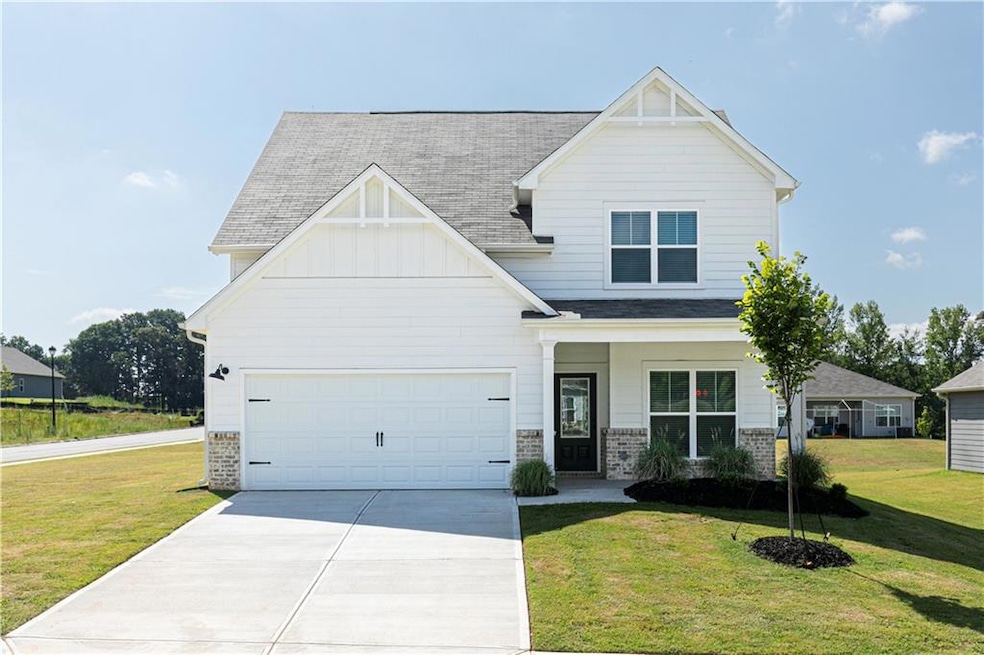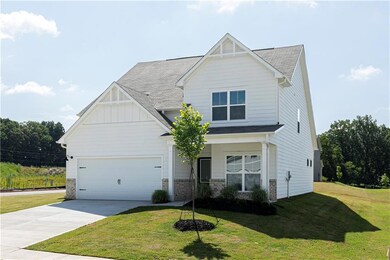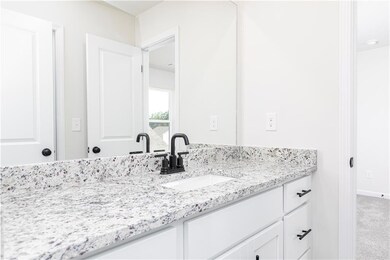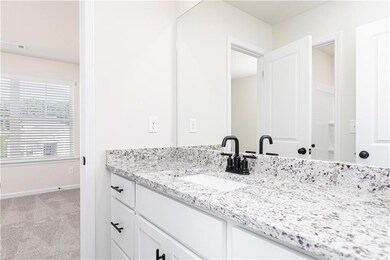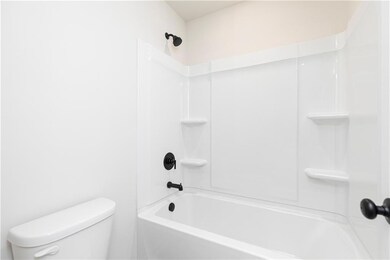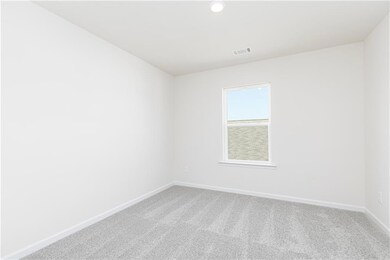456 Egret Ct Hoschton, GA 30548
Estimated payment $2,905/month
Highlights
- Open-Concept Dining Room
- New Construction
- White Kitchen Cabinets
- West Jackson Middle School Rated A-
- Neighborhood Views
- Open to Family Room
About This Home
The Savannah plan by LGI Homes offers modern design, everyday functionality, and timeless style in the desirable Lake Preserve at Jackson Trail community. This three-bedroom, two-and-a-half-bath home features an open-concept main level that seamlessly connects the family room, dining area, and kitchen—perfect for entertaining or relaxed living. The kitchen includes energy-efficient Whirlpool® appliances, granite countertops, recessed lighting, and a spacious undermount sink as part of LGI’s CompleteHomeTM package. Upstairs, the owner’s suite provides a peaceful retreat with a walk-in closet and private bath featuring dual vanities and stylish finishes. Two additional bedrooms offer flexible space for family, guests, or a home office. With its thoughtful layout, upgraded features, and prime location, The Savannah is designed for comfortable, modern living.
Home Details
Home Type
- Single Family
Year Built
- Built in 2025 | New Construction
Lot Details
- 0.25 Acre Lot
- Lot Dimensions are 35x80
- Back Yard
HOA Fees
- $167 Monthly HOA Fees
Parking
- Attached Garage
Home Design
- Brick Exterior Construction
- Slab Foundation
- Shingle Roof
- Composition Roof
- Cement Siding
Interior Spaces
- 2,087 Sq Ft Home
- 2-Story Property
- Ceiling Fan
- Recessed Lighting
- Double Pane Windows
- Open-Concept Dining Room
- Luxury Vinyl Tile Flooring
- Neighborhood Views
Kitchen
- Open to Family Room
- Microwave
- Dishwasher
- Kitchen Island
- White Kitchen Cabinets
- Disposal
Bedrooms and Bathrooms
Home Security
- Carbon Monoxide Detectors
- Fire and Smoke Detector
Eco-Friendly Details
- Energy-Efficient Appliances
Location
- Property is near schools
- Property is near shops
Schools
- Gum Springs Elementary School
- West Jackson Middle School
- Jackson County High School
Utilities
- Central Air
- Heat Pump System
Listing and Financial Details
- Home warranty included in the sale of the property
Community Details
Overview
- Fieldstone Association, Phone Number (404) 220-7537
- Lake Preserve At Jackson Trail Subdivision
Amenities
- Community Barbecue Grill
Recreation
- Community Playground
Map
Home Values in the Area
Average Home Value in this Area
Property History
| Date | Event | Price | List to Sale | Price per Sq Ft |
|---|---|---|---|---|
| 10/30/2025 10/30/25 | For Sale | $435,900 | -- | $209 / Sq Ft |
Source: First Multiple Listing Service (FMLS)
MLS Number: 7674054
- 203 Darter Ct
- 131 Sunfish Cir
- 117 Sunfish Cir
- 167 Darter Ct
- 398 Egret Ct
- 425 Egret Ct
- 161 Sunfish Cir
- 188 Egret Ct
- 395 Egret Ct
- 202 Egret Ct
- 115 Darter Ct
- 225 Egret Ct
- 351 Egret Ct
- Avery Plan at Lake Preserve at Jackson Trail
- Hartwell Plan at Lake Preserve at Jackson Trail
- Savannah Plan at Lake Preserve at Jackson Trail
- Burton Plan at Lake Preserve at Jackson Trail
- Blanco Plan at Lake Preserve at Jackson Trail
- Charleston Plan at Lake Preserve at Jackson Trail
- 246 Egret Ct
- 4471 Links Blvd
- 4248 Links Blvd
- 150 Celestial Run
- 731 Moon Bridge Rd
- 788 Riverview Ln
- 2404 Georgia 124
- 2336 Georgia 124
- 44 Creek View Ct
- 352 Stately Oaks Ct
- 4457 Waxwing St
- 4446 Waxwing St
- 488 Amherst Way
- 488 Amherst Way Unit Reno
- 488 Amherst Way Unit Oakmont
- 488 Amherst Way Unit Southport
- 354 Paxton Ln
- 305 Pond Ct
- 103 Bentwater Way
- 119 Pond Ct
- 52 Hamilton Dr
