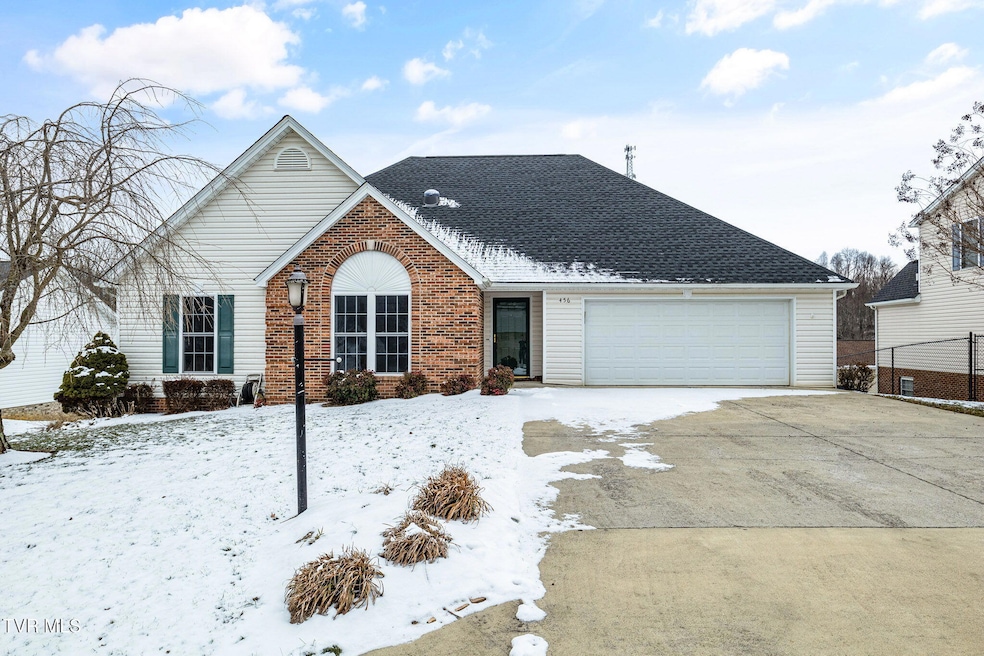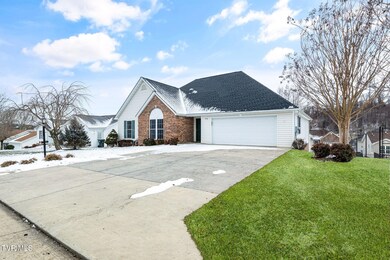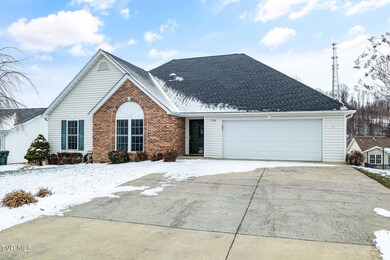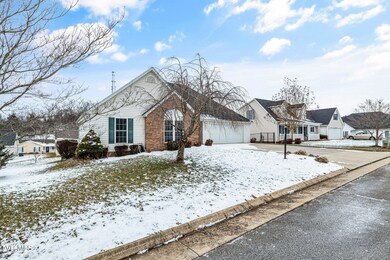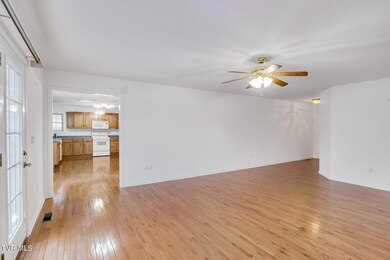
456 Elbert Way Bristol, VA 24202
Highlights
- Deck
- Wood Flooring
- Porch
- Traditional Architecture
- No HOA
- Living Room
About This Home
As of April 2025Looking for one level living in Bristol, VA.. THIS IS IT!! 3-bedrooms, 2 bathrooms, well maintained home with a 2 car garage & in Henry's Court Subdivision, is move-in ready & waiting for its new owners. Located just minutes from I81, The Falls, the new Hard Rock Casino, and all that SWVA & Eastern TN has to offer, call today for your private showing!
Last Agent to Sell the Property
Berkshire HHS, Jones Property Group License #0225171442,256292 Listed on: 03/21/2025

Home Details
Home Type
- Single Family
Est. Annual Taxes
- $1,651
Year Built
- Built in 2005
Lot Details
- 8,276 Sq Ft Lot
- Landscaped
- Lot Has A Rolling Slope
- Cleared Lot
- Property is in good condition
Home Design
- Traditional Architecture
- Brick Exterior Construction
- Block Foundation
- Shingle Roof
- Vinyl Siding
Interior Spaces
- 1,400 Sq Ft Home
- 1-Story Property
- Ceiling Fan
- Insulated Windows
- Window Treatments
- Living Room
- Dining Room
- Crawl Space
- Fire and Smoke Detector
Kitchen
- Electric Range
- Microwave
- Dishwasher
Flooring
- Wood
- Carpet
- Tile
Bedrooms and Bathrooms
- 3 Bedrooms
- 2 Full Bathrooms
Laundry
- Laundry Room
- Washer and Electric Dryer Hookup
Parking
- Garage
- Garage Door Opener
- Driveway
Outdoor Features
- Deck
- Porch
Schools
- Van Pelt Elementary School
- Virginia Middle School
- Virginia High School
Utilities
- Central Air
- Heat Pump System
- Cable TV Available
Community Details
- No Home Owners Association
- Henrys Court Subdivision
Listing and Financial Details
- Assessor Parcel Number 185 4 88
Ownership History
Purchase Details
Home Financials for this Owner
Home Financials are based on the most recent Mortgage that was taken out on this home.Similar Homes in Bristol, VA
Home Values in the Area
Average Home Value in this Area
Purchase History
| Date | Type | Sale Price | Title Company |
|---|---|---|---|
| Deed | $285,000 | None Listed On Document | |
| Deed | $285,000 | None Listed On Document |
Property History
| Date | Event | Price | Change | Sq Ft Price |
|---|---|---|---|---|
| 04/29/2025 04/29/25 | Sold | $285,000 | -1.4% | $204 / Sq Ft |
| 03/26/2025 03/26/25 | Pending | -- | -- | -- |
| 03/21/2025 03/21/25 | For Sale | $289,000 | 0.0% | $206 / Sq Ft |
| 03/04/2025 03/04/25 | Pending | -- | -- | -- |
| 01/26/2025 01/26/25 | For Sale | $289,000 | -- | $206 / Sq Ft |
Tax History Compared to Growth
Tax History
| Year | Tax Paid | Tax Assessment Tax Assessment Total Assessment is a certain percentage of the fair market value that is determined by local assessors to be the total taxable value of land and additions on the property. | Land | Improvement |
|---|---|---|---|---|
| 2024 | $1,651 | $147,400 | $32,500 | $114,900 |
| 2023 | $1,725 | $147,400 | $32,500 | $114,900 |
| 2022 | $1,651 | $147,400 | $32,500 | $114,900 |
| 2021 | $1,651 | $147,400 | $32,500 | $114,900 |
| 2020 | $1,547 | $132,200 | $30,000 | $102,200 |
| 2019 | $1,547 | $132,200 | $30,000 | $102,200 |
| 2018 | $773 | $132,200 | $30,000 | $102,200 |
| 2016 | -- | $125,200 | $0 | $0 |
| 2015 | -- | $0 | $0 | $0 |
| 2014 | -- | $0 | $0 | $0 |
Agents Affiliated with this Home
-
Carol Jones
C
Seller's Agent in 2025
Carol Jones
Berkshire HHS, Jones Property Group
(423) 989-4100
113 Total Sales
-
Brian Parlier

Buyer's Agent in 2025
Brian Parlier
Hurd Realty, LLC
(404) 931-4874
158 Total Sales
Map
Source: Tennessee/Virginia Regional MLS
MLS Number: 9975407
APN: 185-4-88
- 172 Elbert Way
- 125 Rosewood Ln
- 300 Wallace Pike
- 57 Beaverview Dr
- 529 Beaverview Dr
- Tbd Old Airport Rd
- 675 Beaverview Dr
- Tbd Spring Lake Rd
- 595 Suncrest Dr
- 115 Ashley Dr
- 182 Oakcrest Cir Unit 2
- 161 Brookdale Cir
- 226 High Oak Dr
- 162 Tradition Place
- 1085 Carriage Cir Unit 301
- 1145 Carriage Cir
- 1145 Carriage Cir Unit 104
- 12075 Goose Creek Rd
- 324 Bellehaven Dr
- 389 Heritage Dr
