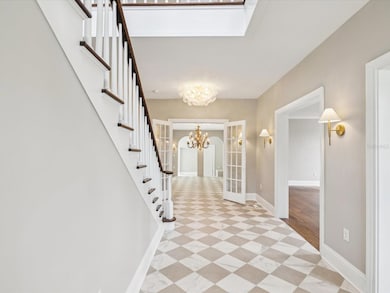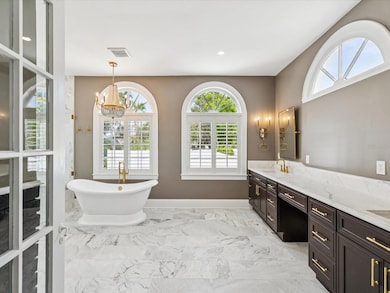456 Gardenia St Belleair, FL 33756
Highlights
- Home Theater
- In Ground Pool
- Wood Flooring
- Largo High School Rated A-
- Fireplace in Primary Bedroom
- Main Floor Primary Bedroom
About This Home
Welcome to this quintessential Belleair estate, a masterful blend of timeless elegance and modern refinement. Thoughtfully restored with exquisite attention to detail, this historic residence sits on a picturesque, palm tree-lined street. Take advantage of the Belleair lifestyle in your personal golf cart and explore all that the community has to offer including world class golf at Belleair Country Club and The Pelican Golf Club, fine dining, shopping and some of America’s most beautiful beaches. Located in a non-flood, no evacuation zone, the estate offers sweeping golf course views, a resort-sized pool, and a spacious driveway with ample room for vehicles. Inside, you are welcomed by custom marble flooring that flows into a grand formal dining room, ideal for family gatherings. An aesthetically pleasing, professionally designed chef’s kitchen awaits just beyond, complete with a butler’s pantry and adjacent powder room. The first-floor primary suite is a true retreat, featuring refinished 20th-century hardwood floors, a pass-through fireplace, a luxurious en-suite with soaking tub, and a walk-in closet with handcrafted wood shelving. Throughout the home, restored original windows provide an abundance of natural light and frame views of century-old palms and manicured fairways. Two versatile flex spaces—one on each floor—offer options for a home office, nursery, or playroom. Upstairs, four spacious bedrooms each have dedicated bathroom access for convenience. Down a private hallway, a game/media room with half bath provides the perfect secluded entertainment space. Additional highlights include a 400 sq ft living room with wood-burning fireplace and a bright sunroom overlooking the expansive pool and sun deck—an entertainer’s dream. This exceptional property combines history, luxury, and location, offering the rare opportunity to call one of Belleair’s true legacy's home. One or more photo(s) has been virtually staged.
Listing Agent
ENGEL & VOLKERS BELLEAIR Brokerage Phone: 727-461-1000 License #3286671 Listed on: 07/18/2025

Home Details
Home Type
- Single Family
Est. Annual Taxes
- $5,458
Year Built
- Built in 1926
Lot Details
- 0.35 Acre Lot
- Lot Dimensions are 104x129
- South Facing Home
- Oversized Lot
Interior Spaces
- 4,239 Sq Ft Home
- 2-Story Property
- Built-In Features
- Crown Molding
- High Ceiling
- Ceiling Fan
- Wood Burning Fireplace
- Window Treatments
- Family Room with Fireplace
- Great Room
- Living Room with Fireplace
- Formal Dining Room
- Home Theater
- Den
- Bonus Room
- Inside Utility
- Laundry Room
Kitchen
- Eat-In Kitchen
- Range with Range Hood
- Recirculated Exhaust Fan
- Microwave
- Freezer
- Dishwasher
- Stone Countertops
- Solid Wood Cabinet
- Disposal
Flooring
- Wood
- Carpet
- Tile
Bedrooms and Bathrooms
- 5 Bedrooms
- Primary Bedroom on Main
- Fireplace in Primary Bedroom
- Split Bedroom Floorplan
- Walk-In Closet
Home Security
- Security Lights
- Fire and Smoke Detector
Pool
- In Ground Pool
- Gunite Pool
Location
- Property is near a golf course
Utilities
- Central Heating and Cooling System
- Thermostat
- Electric Water Heater
- Cable TV Available
Listing and Financial Details
- Residential Lease
- Security Deposit $11,000
- Property Available on 7/18/25
- The owner pays for grounds care, pool maintenance
- $75 Application Fee
- Assessor Parcel Number 28-29-15-06732-003-0070
Community Details
Overview
- No Home Owners Association
- Belleair Estates Subdivision
Pet Policy
- Pets Allowed
- $500 Pet Fee
Map
Source: Stellar MLS
MLS Number: TB8408753
APN: 28-29-15-06732-003-0070
- 811 Osceola Rd
- 1102 Palm View Ave
- 919 Osceola Rd Unit 202
- 349 Shirley Ave
- 327 Sunny Ln
- 316 Barbara Cir
- 321 Barbara Cir
- 316 Eastleigh Dr
- 405 Fairview Rd
- 485 Park Ave
- 1654 Clearwater Largo Rd Unit 807
- 0 Roebling Rd Unit U8192350
- 634 Poinsettia Rd
- 425 Ponce de Leon Blvd
- 39 Pelican Place
- 85 Belleview Blvd Unit 204
- 85 Belleview Blvd Unit 305
- 4 Belleview Blvd Unit 203
- 4 Belleview Blvd Unit 305
- 4 Belleview Blvd Unit 802
- 921 Osceola Rd
- 321 Barbara Cir
- 1632 Clearwater Largo Rd
- 50 Pelican Place
- 6 Belleview Blvd Unit 304
- 8 Belleview Blvd Unit 601
- 150 Belleview Blvd Unit 403
- 908 Beverly Ave Unit E
- 610 Woodlawn St
- 606 Woodlawn St
- 1706 Belleair Forest Dr Unit 252
- 1706 Belleair Forest Dr Unit 226
- 1706 Belleair Forest Dr Unit 352
- 100 Oakmont Ln Unit 504
- 1701 Belleair Forest Dr Unit B
- 1717 Belleair Forest Dr Unit B
- 1536 Scranton Ave
- 0000 Tilley Ave
- 819 13th Ave NW
- 1750 Belleair Forest Dr Unit A7






