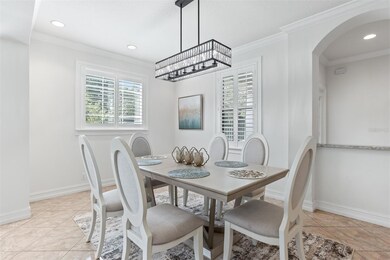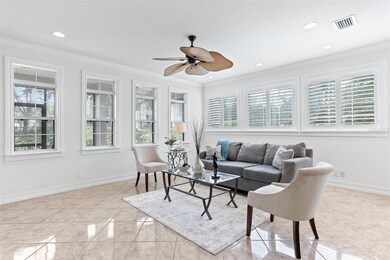321 Barbara Cir Belleair, FL 33756
Highlights
- Very Popular Property
- Solar Power System
- Bonus Room
- Largo High School Rated A-
- Open Floorplan
- No HOA
About This Home
Imagine living in Belleair in this expansive 3 bedroom, 2 1/2 bathroom home (3072 sq ft) nestled at the end of a peaceful cul-de-sac with the Famous Pinellas Trail visible from the backyard surrounded by luscious greenery and many upgrades which include metal roof (2024), roof tied down, 27 solar panels installed (2017) and four more added (2020), solar battery (2020), generator hook up, Two A/C units, 2.5 ton and 4 ton (2018), new toilets throughout (2023/2024), Renai tankless water heater (2024), natural gas stove and natural gas outlet with 50 amp plug to allow natural gas generator to be connected directly to the house, KitchenAid dishwasher (2025) microwave/convection oven (5 years old), Hardie board exterior (for durability and low maintenance), irrigation system upgraded (2024), irrigation well and pump upgraded (2024), added insulation in attic (2015), two screened in patios, one upstairs and one downstairs (2017), LED lights which are motion sensitive, fully fenced in backyard (2013), sprinklers off well and so much more! As you enter the home you will find an inviting living room and dining room area with high ceilings, plantation style shutters and elegant crown molding. Just off the living area is a screened in patio where you can enjoy your morning coffee. Moving to the epicurean kitchen you will find stainless steel appliances, a microwave/convection oven, double sinks, magnetic knife holder next to stove, a breakfast nook and breakfast bar and plenty of room to move around while preparing those delicious meals for years to come. Adjacent to the kitchen is a versatile laundry room that doubles as a butler’s pantry. On this level there is a powder room with a pedestal sink and a toilet. Upstairs the large Primary Suite offers dual walk-in closets, ceiling fan, plantation shutters and the Primary bathroom has a large soaking tub, walk-in shower, granite countertops and dual Kohler sinks. On this level there are two additional bedrooms and a very large bonus room which could be used as an office, kid’s playroom, workout center, media room, or an oversized fourth bedroom offering endless possibilities for customization. Outdoor living is a delight and off this bonus room is a southern facing screened-in porch where you can enjoy a nice book with an ice-cold lemonade or iced tea while overlooking the grassy yard. With a fully fenced backyard, a two-car garage, and additional storage space, gutter leaf filter, this home is ready to welcome you. All of this and more. Schedule a private showing today and experience the charm of Belleair living. This property is also for sale, see MLS # TB8397684.
Listing Agent
LAUREN MICHAELS R.E. PARTNERS Brokerage Phone: 727-298-8888 License #3316546 Listed on: 07/24/2025
Home Details
Home Type
- Single Family
Est. Annual Taxes
- $5,356
Year Built
- Built in 2005
Lot Details
- 0.25 Acre Lot
- Lot Dimensions are 75x135
- Cul-De-Sac
- Fenced
- Well Sprinkler System
Parking
- 2 Car Attached Garage
- Oversized Parking
Interior Spaces
- 3,072 Sq Ft Home
- 2-Story Property
- Open Floorplan
- Shutters
- Combination Dining and Living Room
- Bonus Room
Kitchen
- Built-In Oven
- Cooktop
- Dishwasher
- Disposal
Flooring
- Carpet
- Tile
Bedrooms and Bathrooms
- 3 Bedrooms
- Primary Bedroom Upstairs
Laundry
- Laundry Room
- Dryer
- Washer
Eco-Friendly Details
- Energy-Efficient Roof
- Solar Power System
Outdoor Features
- Covered patio or porch
- Exterior Lighting
- Outdoor Storage
Schools
- Mildred Helms Elementary School
- Largo Middle School
- Largo High School
Utilities
- Central Heating and Cooling System
- Thermostat
- Natural Gas Connected
- Tankless Water Heater
- Cable TV Available
Listing and Financial Details
- Residential Lease
- Security Deposit $7,500
- Property Available on 8/1/25
- The owner pays for pest control, taxes
- $100 Application Fee
- Assessor Parcel Number 28-29-15-81180-000-0180
Community Details
Overview
- No Home Owners Association
- Shirley Manor Sub Subdivision
Pet Policy
- No Pets Allowed
Map
Source: Stellar MLS
MLS Number: TB8410693
APN: 28-29-15-81180-000-0180
- 316 Barbara Cir
- 316 Eastleigh Dr
- 327 Sunny Ln
- 1654 Clearwater Largo Rd Unit 807
- 1654 Clearwater Largo Rd
- 405 Fairview Rd
- 302 Eastleigh Dr
- 0 Roebling Rd Unit U8192350
- 349 Shirley Ave
- 1529 Sadlon Ave
- 1552 S Myrtle Ave
- 906 Ponce de Leon Blvd
- 1487 S Fort Harrison Ave
- 512 Woodlawn St
- 518 Woodlawn St
- 514 Woodlawn St
- 709 Indian Rocks Rd
- 919 Osceola Rd Unit 202
- 456 Gardenia St
- 625 Wildwood Way
- 331 Barbara Cir
- 1632 Clearwater Largo Rd
- 605 Gardenia St
- 1552 S Myrtle Ave
- 1485 Hamlet Ave
- 456 Gardenia St
- 1536 Scranton Ave
- 625 Wildwood Way
- 0000 Tilley Ave
- 1564 Tilley Ave
- 519 E St
- 1518 Ewing Ave
- 1576 S Washington Ave
- 1762 S Martin Luther King Junior Ave
- 819 13th Ave NW
- 150 Belleview Blvd Unit 403
- 6 Belleview Blvd Unit 304
- 1060 Jasper St
- 1380 Tioga Ave
- 811 Rosery Rd NW







