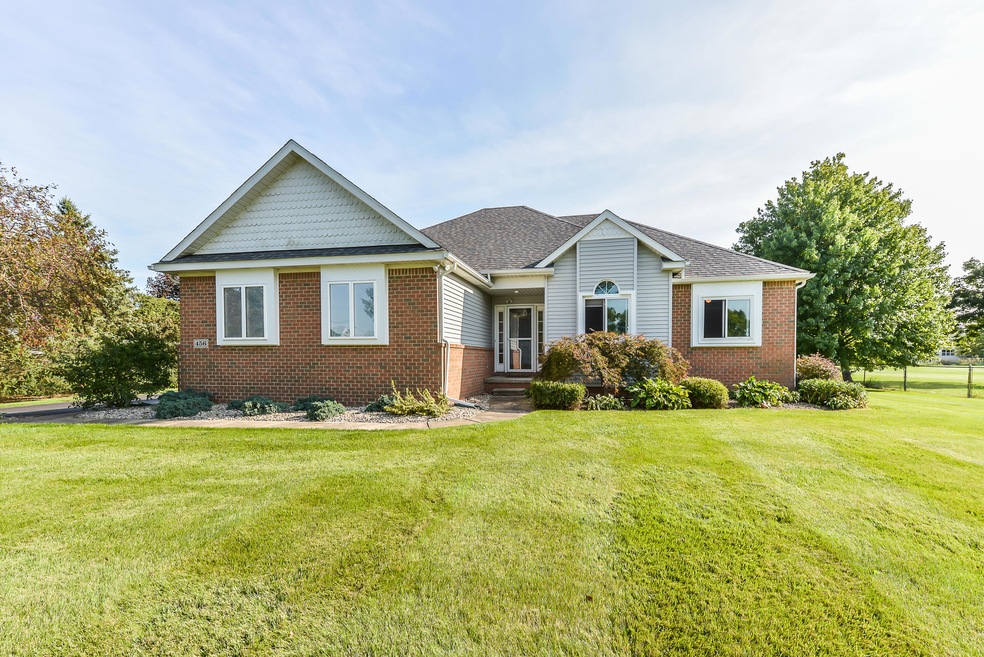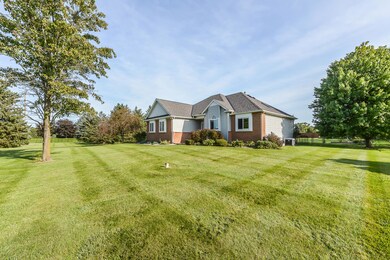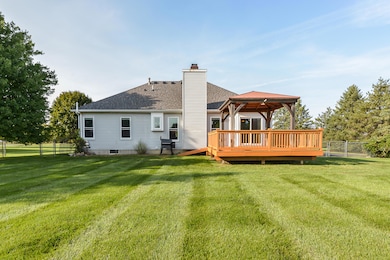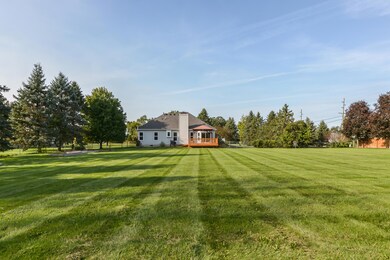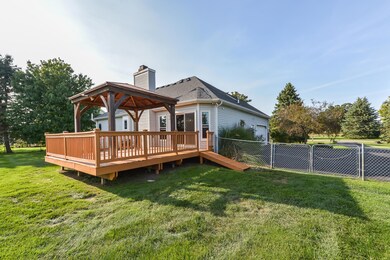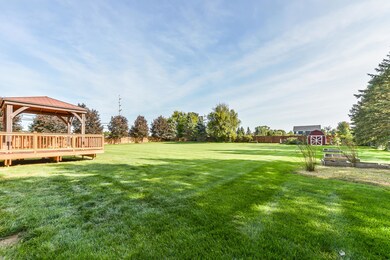
456 Honey Creek Ct Pinckney, MI 48169
Putnam Township NeighborhoodHighlights
- Deck
- Porch
- Eat-In Kitchen
- Wood Flooring
- 2 Car Attached Garage
- Bay Window
About This Home
As of November 2024This charming 3-bedroom, 2-bathroom ranch offers comfortable living on a spacious 1-acre lot. The large open living room creates a welcoming atmosphere, perfect for gatherings or relaxing at home. Your primary bedroom is a luxurious retreat, featuring tray ceilings, a spacious ensuite bathroom, and a walk-in closet. The remaining two bedrooms share a second full bath in the hall, providing plenty of convenience for family or guests. Step outside onto the deck, complete with a gazebo, ideal for outdoor dining or your morning coffee. The fully fenced backyard offers privacy and safety, making it perfect for pets and for creating your own garden oasis. Additional features include an attached 2-car garage, a shed for extra storage, and a partially finished basement with a dedicated office area and ample storage space. With a new roof (2023), new furnace and A/C (2018), new water heater and pressure tank (2018) and replacement windows, this home perfectly balances comfort and functionality in a serene setting.
Last Agent to Sell the Property
Coldwell Banker Professionals License #6501415551 Listed on: 09/13/2024

Home Details
Home Type
- Single Family
Est. Annual Taxes
- $3,298
Year Built
- Built in 1996
Lot Details
- 1.04 Acre Lot
- Lot Dimensions are 156x279
- Shrub
- Sprinkler System
- Garden
- Back Yard Fenced
Parking
- 2 Car Attached Garage
- Garage Door Opener
Home Design
- Brick Exterior Construction
- Shingle Roof
- Vinyl Siding
Interior Spaces
- 1-Story Property
- Ceiling Fan
- Gas Log Fireplace
- Insulated Windows
- Window Treatments
- Bay Window
- Window Screens
- Living Room with Fireplace
- Dining Area
Kitchen
- Eat-In Kitchen
- Oven
- Range
- Dishwasher
- Snack Bar or Counter
Flooring
- Wood
- Carpet
- Tile
Bedrooms and Bathrooms
- 3 Main Level Bedrooms
- En-Suite Bathroom
- 2 Full Bathrooms
Laundry
- Laundry in Hall
- Laundry on main level
- Dryer
- Washer
Basement
- Basement Fills Entire Space Under The House
- Sump Pump
Outdoor Features
- Deck
- Porch
Utilities
- Humidifier
- Forced Air Heating and Cooling System
- Heating System Uses Natural Gas
- Well
- Natural Gas Water Heater
- Water Softener is Owned
- Septic System
Community Details
- Honey Creek Subdivision
Ownership History
Purchase Details
Home Financials for this Owner
Home Financials are based on the most recent Mortgage that was taken out on this home.Purchase Details
Home Financials for this Owner
Home Financials are based on the most recent Mortgage that was taken out on this home.Purchase Details
Purchase Details
Home Financials for this Owner
Home Financials are based on the most recent Mortgage that was taken out on this home.Purchase Details
Similar Homes in the area
Home Values in the Area
Average Home Value in this Area
Purchase History
| Date | Type | Sale Price | Title Company |
|---|---|---|---|
| Warranty Deed | $385,000 | None Listed On Document | |
| Warranty Deed | $181,000 | -- | |
| Interfamily Deed Transfer | -- | -- | |
| Warranty Deed | $197,900 | American Title Co | |
| Deed | $265,500 | -- |
Mortgage History
| Date | Status | Loan Amount | Loan Type |
|---|---|---|---|
| Open | $308,000 | New Conventional | |
| Previous Owner | $176,739 | No Value Available | |
| Previous Owner | $178,100 | No Value Available |
Property History
| Date | Event | Price | Change | Sq Ft Price |
|---|---|---|---|---|
| 11/07/2024 11/07/24 | Sold | $385,000 | +4.1% | $159 / Sq Ft |
| 09/13/2024 09/13/24 | For Sale | $370,000 | +104.4% | $153 / Sq Ft |
| 08/22/2012 08/22/12 | Sold | $181,000 | +3.5% | $119 / Sq Ft |
| 07/02/2012 07/02/12 | Pending | -- | -- | -- |
| 06/29/2012 06/29/12 | For Sale | $174,900 | -- | $115 / Sq Ft |
Tax History Compared to Growth
Tax History
| Year | Tax Paid | Tax Assessment Tax Assessment Total Assessment is a certain percentage of the fair market value that is determined by local assessors to be the total taxable value of land and additions on the property. | Land | Improvement |
|---|---|---|---|---|
| 2024 | $1,238 | $182,906 | $0 | $0 |
| 2023 | $1,181 | $182,816 | $0 | $0 |
| 2022 | $3,106 | $155,599 | $0 | $0 |
| 2021 | $2,369 | $138,680 | $0 | $0 |
| 2020 | $2,344 | $132,940 | $0 | $0 |
| 2019 | $2,308 | $127,990 | $0 | $0 |
| 2018 | $2,257 | $108,840 | $0 | $0 |
| 2017 | $2,217 | $108,840 | $0 | $0 |
| 2016 | $2,162 | $102,330 | $0 | $0 |
| 2014 | $2,032 | $93,010 | $0 | $0 |
| 2012 | $2,032 | $79,170 | $0 | $0 |
Agents Affiliated with this Home
-
Krista Dragun

Seller's Agent in 2024
Krista Dragun
Coldwell Banker Professionals
(734) 926-5383
1 in this area
92 Total Sales
-
Robin Powers

Buyer's Agent in 2024
Robin Powers
RE/MAX Michigan
(517) 861-0593
10 in this area
63 Total Sales
-
Jeanne Manees

Seller's Agent in 2012
Jeanne Manees
Remerica Integrity II
(248) 909-5010
20 Total Sales
-

Buyer's Agent in 2012
Jan Carey
Coldwell Banker Professionals-AA
(734) 846-8263
19 Total Sales
-
J
Buyer's Agent in 2012
Janet Carey
Coldwell Banker Professionals-AA
Map
Source: Southwestern Michigan Association of REALTORS®
MLS Number: 24048349
APN: 14-26-104-001
- 426 Meadowind Ct
- 702 Starfield Dr
- 187 Darwin Rd
- 174 Knollwood Dr
- 11190 Dexter-Pinckney Rd
- 260 S Dexter St
- 609 E Main St
- 310 E Unadilla St
- VL W Schafer Rd
- Lot 33 Alta Vista Dr
- Lot 37 Alta Vista Dr
- 21837 Celestial Cir
- 459 Magic St
- 2366 Patterson Lake Rd
- 418 Pearl St
- 330 W Main St
- 377 Pond St
- 92 Turtle Trace Unit 110
- 775 Cattail Ln
- 10115 Meadow Ln
