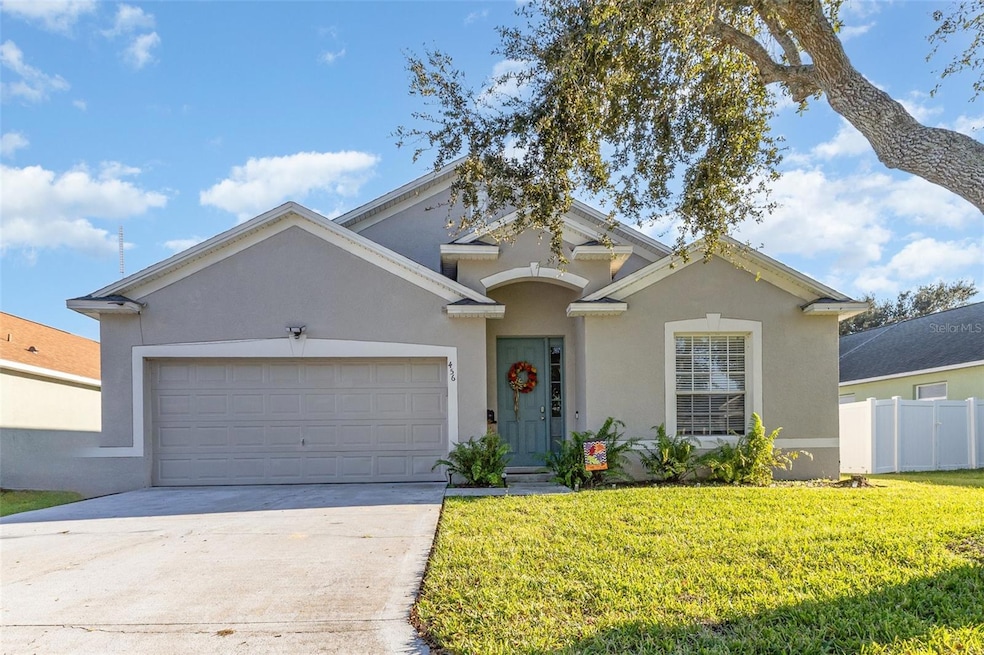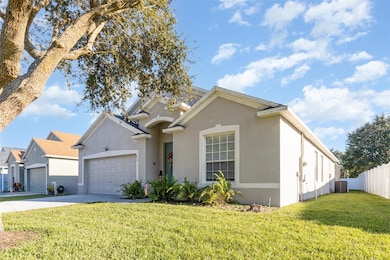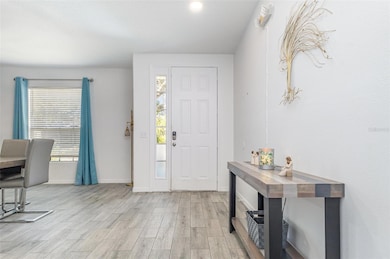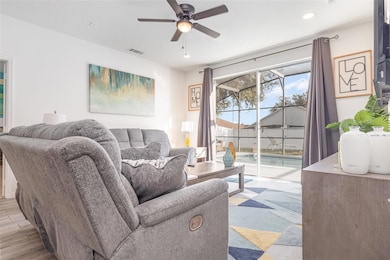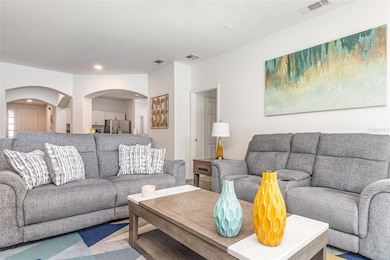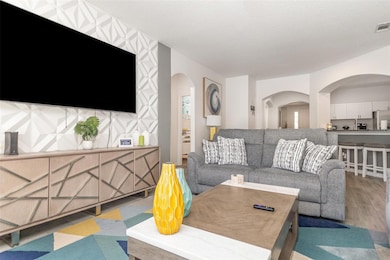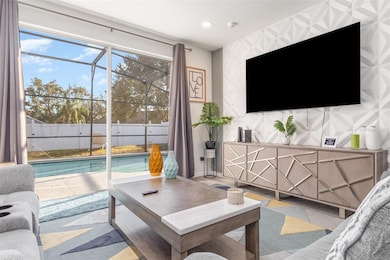456 Knollwood Dr Davenport, FL 33837
Estimated payment $2,200/month
Highlights
- In Ground Pool
- 2 Car Attached Garage
- Walk-In Closet
- Florida Architecture
- Screened Patio
- Living Room
About This Home
Beautifully Renovated 4 Bedroom, 2 Bath Pool Home – Modern Living at Its Finest! Welcome to this stunning 4-bedroom, 2-bath single-family home featuring an inviting open floor plan and a sparkling private pool—perfect for modern living and effortless entertaining. Nearly everything in this home has been thoughtfully renovated, blending contemporary style with everyday comfort. Property Highlights Bright and open floor plan designed for seamless living and dining
Fully renovated interior with fresh finishes, updated fixtures, and modern design throughout
Spacious kitchen featuring updated cabinetry, sleek countertops, and room to cook and gather
Large primary suite with ample closet space and an updated en-suite bath
Three additional bedrooms ideal for family, guests, or a home office
Beautifully updated bathrooms with stylish, contemporary touches
Screened-in private pool perfect for relaxing or hosting weekend get-togethers
Abundant natural light creating a warm, welcoming atmosphere
Move-in ready with renovations already complete—just bring your boxes and enjoy! Outdoor Living Step outside to your own backyard oasis. The sparkling pool, patio space, and fenced yard offer the perfect setting for summer days, outdoor dining, and making memories year-round.
Listing Agent
MARK SPAIN REAL ESTATE Brokerage Phone: 855-299-7653 License #3642610 Listed on: 11/21/2025

Home Details
Home Type
- Single Family
Est. Annual Taxes
- $4,637
Year Built
- Built in 2004
Lot Details
- 6,608 Sq Ft Lot
- North Facing Home
- Vinyl Fence
HOA Fees
- $55 Monthly HOA Fees
Parking
- 2 Car Attached Garage
- Driveway
Home Design
- Florida Architecture
- Block Foundation
- Shingle Roof
- Block Exterior
Interior Spaces
- 1,762 Sq Ft Home
- 1-Story Property
- Blinds
- Living Room
- Tile Flooring
- Fire and Smoke Detector
Kitchen
- Convection Oven
- Microwave
- Dishwasher
Bedrooms and Bathrooms
- 4 Bedrooms
- Walk-In Closet
- 2 Full Bathrooms
Laundry
- Laundry closet
- Dryer
- Washer
Outdoor Features
- In Ground Pool
- Screened Patio
Schools
- Davenport Elementary School
- Davenport School Of The Arts Middle School
- Davenport High School
Utilities
- Central Heating and Cooling System
Community Details
- Empire Managerent Group Inc Association, Phone Number (407) 740-1748
- Visit Association Website
- Sunset Ridge Ph 01 Subdivision
Listing and Financial Details
- Visit Down Payment Resource Website
- Legal Lot and Block 190 / 001/001
- Assessor Parcel Number 27-26-18-704453-001190
Map
Home Values in the Area
Average Home Value in this Area
Tax History
| Year | Tax Paid | Tax Assessment Tax Assessment Total Assessment is a certain percentage of the fair market value that is determined by local assessors to be the total taxable value of land and additions on the property. | Land | Improvement |
|---|---|---|---|---|
| 2025 | $4,637 | $303,229 | $42,000 | $261,229 |
| 2024 | $4,393 | $310,499 | $42,000 | $268,499 |
| 2023 | $4,393 | $298,665 | $40,000 | $258,665 |
| 2022 | $3,414 | $208,007 | $0 | $0 |
| 2021 | $3,068 | $189,097 | $31,000 | $158,097 |
| 2020 | $3,039 | $186,926 | $30,000 | $156,926 |
| 2018 | $2,743 | $162,132 | $28,500 | $133,632 |
| 2017 | $2,582 | $152,061 | $0 | $0 |
| 2016 | $2,536 | $147,924 | $0 | $0 |
| 2015 | $1,923 | $117,325 | $0 | $0 |
| 2014 | -- | $106,659 | $0 | $0 |
Property History
| Date | Event | Price | List to Sale | Price per Sq Ft | Prior Sale |
|---|---|---|---|---|---|
| 11/21/2025 11/21/25 | For Sale | $333,000 | -14.2% | $189 / Sq Ft | |
| 08/23/2024 08/23/24 | Sold | $388,000 | -3.0% | $220 / Sq Ft | View Prior Sale |
| 07/20/2024 07/20/24 | Pending | -- | -- | -- | |
| 07/07/2024 07/07/24 | Price Changed | $400,000 | -2.4% | $227 / Sq Ft | |
| 06/05/2024 06/05/24 | For Sale | $410,000 | +2.5% | $233 / Sq Ft | |
| 09/01/2022 09/01/22 | Sold | $400,000 | +3.9% | $227 / Sq Ft | View Prior Sale |
| 08/10/2022 08/10/22 | Pending | -- | -- | -- | |
| 08/06/2022 08/06/22 | For Sale | $385,000 | +83.3% | $219 / Sq Ft | |
| 09/10/2018 09/10/18 | Sold | $210,000 | +1.0% | $119 / Sq Ft | View Prior Sale |
| 07/17/2018 07/17/18 | Pending | -- | -- | -- | |
| 07/11/2018 07/11/18 | For Sale | $207,900 | -- | $118 / Sq Ft |
Purchase History
| Date | Type | Sale Price | Title Company |
|---|---|---|---|
| Warranty Deed | $388,000 | First American Title Insurance | |
| Warranty Deed | $400,000 | -- | |
| Warranty Deed | $290,000 | None Listed On Document | |
| Warranty Deed | $210,000 | Attorney | |
| Special Warranty Deed | $119,900 | Southeast Professional Title | |
| Trustee Deed | $109,100 | None Available | |
| Warranty Deed | -- | None Available | |
| Trustee Deed | -- | Attorney | |
| Corporate Deed | $263,100 | B D R Title Corporation |
Mortgage History
| Date | Status | Loan Amount | Loan Type |
|---|---|---|---|
| Open | $310,400 | New Conventional | |
| Previous Owner | $280,000 | New Conventional | |
| Previous Owner | $2,061,696 | FHA | |
| Previous Owner | $95,920 | New Conventional | |
| Previous Owner | $210,400 | Purchase Money Mortgage |
Source: Stellar MLS
MLS Number: TB8450028
APN: 27-26-18-704453-001190
- 1345 Knollwood Dr
- 1138 Knollwood Dr
- 339 Sigmund Loop
- 213 Knollwood Dr
- 964 Knollwood Dr
- 547 Madina Cir
- 238 Sunset View Dr
- 442 Graystone Blvd
- 403 Sunset View Dr
- 110 Flatwoods Loop
- 371 Pinecrest Loop
- 316 Tivoli Cir
- 459 Tivoli Cir
- 118 Sir Phillips Dr
- 43420 Highway 27 Unit 329
- 43420 Highway 27 Unit 414
- 43420 Highway 27 Unit 361
- 43420 Highway 27 Unit 415
- 43420 Highway 27 Unit 256
- 43420 Highway 27 Unit 413
- 3020 Base Blvd Unit C1
- 3020 Base Blvd Unit A1
- 3020 Base Blvd Unit B2
- 228 Sunset View Dr
- 3020 Base Blvd
- 421 Pinecrest Loop
- 43420 Highway 27 Unit 306
- 43420 Highway 27 Unit 414
- 43420 Highway 27 Unit 299
- 43420 U S 27 Unit 422
- 5428 Meadow Walk Dr
- 3200 Meadow Gate Ln
- 242 Lady Diana Dr
- 5308 Rocky Hawk Run
- 5014 Apex Cir
- 167 Cambria Grove Cir
- 2208 Tongass Bend
- 7035 Broad Way
- 429 Majesty Dr
- 1264 Draintree St
