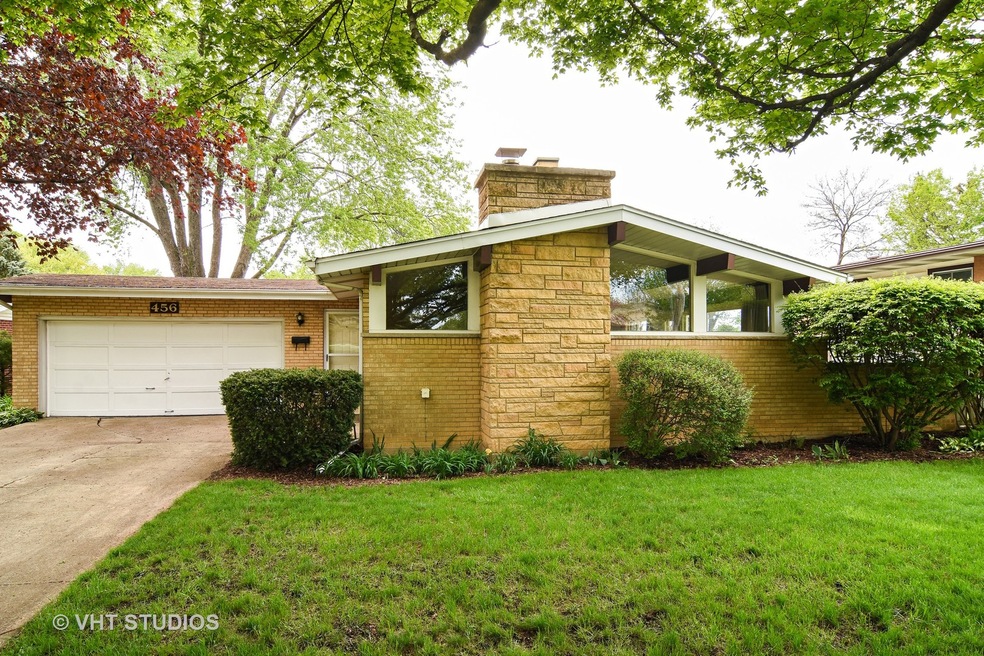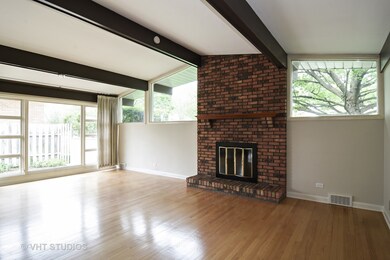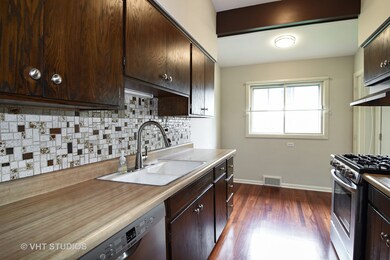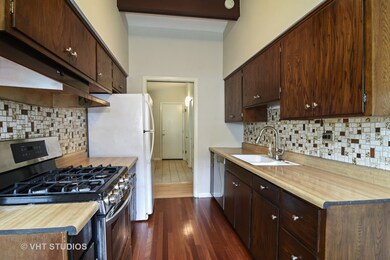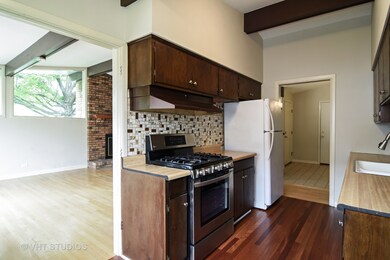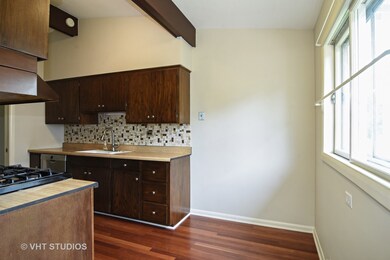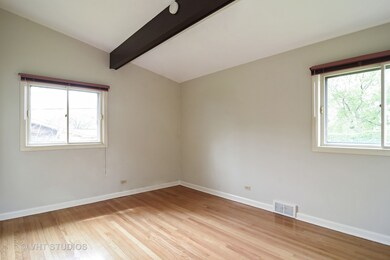
456 N Benton St Palatine, IL 60067
Downtown Palatine NeighborhoodEstimated Value: $386,719 - $415,000
Highlights
- Vaulted Ceiling
- Ranch Style House
- Skylights
- Palatine High School Rated A
- Wood Flooring
- Galley Kitchen
About This Home
As of March 2019Elegant mid-century modern ranch style home in great condition. Entire home is freshly painted, original hardwood floors refinished and bathrooms updated. New stainless appliances. New carpeting in the huge finished basement. Spacious living room with wood burning fireplace, cathedral ceiling with exposed beams, and access to private patio. Dry basement with perimeter drain tile and sump pump offers an immense amount of additional living space, storage and a bright laundry room. Attached 2 car garage. Beautifully landscaped yard with an abundance of perennial gardens and old growth trees. Location is key! Close to downtown Palatine with its farmers market, festivals, restaurants, great schools and Metra station. 3/4 of a dog run is already in place, just needs some chain-link added.
Last Agent to Sell the Property
@properties Christie's International Real Estate License #475131157 Listed on: 02/05/2019

Home Details
Home Type
- Single Family
Est. Annual Taxes
- $7,613
Year Built
- 1955
Lot Details
- East or West Exposure
- Dog Run
Parking
- Attached Garage
- Garage Door Opener
- Parking Included in Price
- Garage Is Owned
Home Design
- Ranch Style House
- Brick Exterior Construction
- Vinyl Siding
Interior Spaces
- Vaulted Ceiling
- Skylights
- Wood Burning Fireplace
- Entrance Foyer
- Wood Flooring
- Finished Basement
- Basement Fills Entire Space Under The House
Kitchen
- Galley Kitchen
- Breakfast Bar
- Oven or Range
- Range Hood
- Dishwasher
Laundry
- Dryer
- Washer
Outdoor Features
- Patio
Utilities
- Forced Air Heating and Cooling System
- Heating System Uses Gas
- Lake Michigan Water
Ownership History
Purchase Details
Home Financials for this Owner
Home Financials are based on the most recent Mortgage that was taken out on this home.Purchase Details
Purchase Details
Similar Homes in Palatine, IL
Home Values in the Area
Average Home Value in this Area
Purchase History
| Date | Buyer | Sale Price | Title Company |
|---|---|---|---|
| Bruce Jonathon W | $265,000 | Baird & Warner Ttl Svcs Inc | |
| Schultz David Alan | $325,000 | First American Title | |
| Hajduk Genevieve M | -- | -- |
Mortgage History
| Date | Status | Borrower | Loan Amount |
|---|---|---|---|
| Open | Bruce Jonathon W | $244,000 | |
| Closed | Bruce Jonathon W | $242,673 |
Property History
| Date | Event | Price | Change | Sq Ft Price |
|---|---|---|---|---|
| 03/22/2019 03/22/19 | Sold | $265,000 | -5.0% | $204 / Sq Ft |
| 02/14/2019 02/14/19 | Pending | -- | -- | -- |
| 02/05/2019 02/05/19 | For Sale | $279,000 | -- | $215 / Sq Ft |
Tax History Compared to Growth
Tax History
| Year | Tax Paid | Tax Assessment Tax Assessment Total Assessment is a certain percentage of the fair market value that is determined by local assessors to be the total taxable value of land and additions on the property. | Land | Improvement |
|---|---|---|---|---|
| 2024 | $7,613 | $30,000 | $5,040 | $24,960 |
| 2023 | $7,613 | $30,000 | $5,040 | $24,960 |
| 2022 | $7,613 | $30,000 | $5,040 | $24,960 |
| 2021 | $5,906 | $21,516 | $2,940 | $18,576 |
| 2020 | $6,883 | $21,516 | $2,940 | $18,576 |
| 2019 | $6,871 | $23,960 | $2,940 | $21,020 |
| 2018 | $7,629 | $24,550 | $2,730 | $21,820 |
| 2017 | $7,485 | $24,550 | $2,730 | $21,820 |
| 2016 | $6,961 | $24,550 | $2,730 | $21,820 |
| 2015 | $6,807 | $22,154 | $2,520 | $19,634 |
| 2014 | $6,724 | $22,154 | $2,520 | $19,634 |
| 2013 | $6,552 | $22,154 | $2,520 | $19,634 |
Agents Affiliated with this Home
-
Mitchell Gabel

Seller's Agent in 2019
Mitchell Gabel
@ Properties
(773) 430-1618
10 in this area
31 Total Sales
-
Fergal Tierney

Buyer's Agent in 2019
Fergal Tierney
Compass
(773) 710-5630
93 Total Sales
Map
Source: Midwest Real Estate Data (MRED)
MLS Number: MRD10264358
APN: 02-14-104-017-0000
- 464 N Benton St
- 349 N Plum Grove Rd
- 623 N Benton St
- 42 W Robertson St
- 250 N Oak St
- 126 E Colfax St
- 241 N Brockway St
- 237 N Brockway St
- 1 Renaissance Place Unit 805
- 1 Renaissance Place Unit 1121
- 1 Renaissance Place Unit 1PH
- 1 Renaissance Place Unit 1013
- 1 Renaissance Place Unit 1115
- 1 Renaissance Place Unit 604
- 1 Renaissance Place Unit 1017
- 1 Renaissance Place Unit 414
- 307 N Schubert St
- 235 N Smith St Unit 509
- 235 N Smith St Unit 310
- 129 W Brandon Ct Unit D33
- 456 N Benton St
- 450 N Benton St
- 451 N Comfort Ln
- 445 N Comfort Ln
- 442 N Benton St
- 437 N Comfort Ln
- 457 N Comfort Ln
- 436 N Benton St
- 431 N Comfort Ln
- 426 N Benton St
- 48 E Comfort Ln
- 444 N Comfort Ln
- 40 E Comfort Ln
- 417 N Comfort Ln
- 22 E Comfort Ln
- 19 E Comfort Ln
- 430 N Comfort Ln
- 10 E Comfort Ln
- 11 E Comfort Ln
- 422 N Comfort Ln
