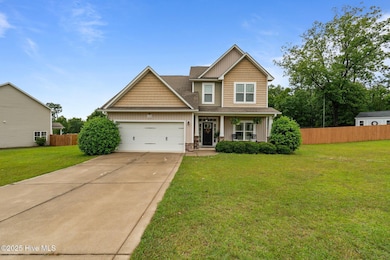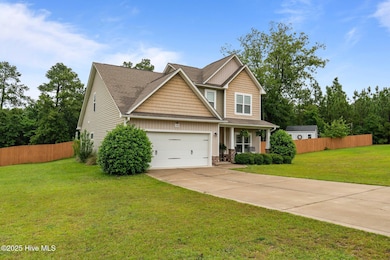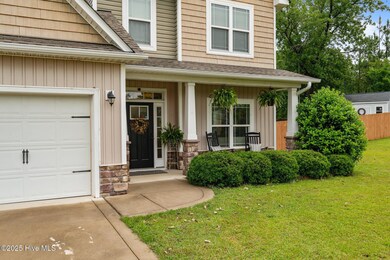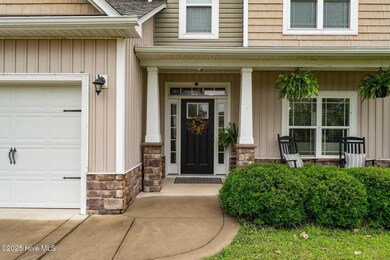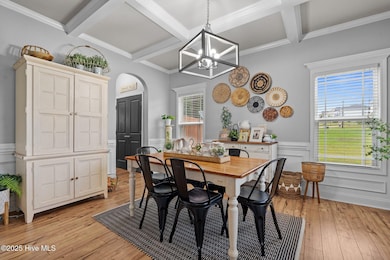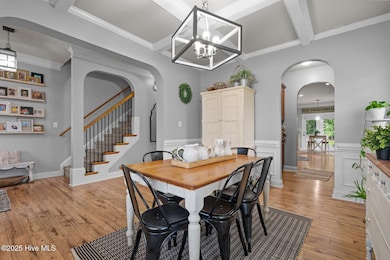
456 N Prince Henry Way Cameron, NC 28326
Estimated payment $2,596/month
Highlights
- Above Ground Pool
- 1 Fireplace
- Formal Dining Room
- Main Floor Primary Bedroom
- Covered patio or porch
- Fenced Yard
About This Home
Spacious 4-bedroom Home with First-Floor Master, Bonus Room and Pool- Moore CountyWelcome to this beautifully maintained 4-bedroom, 3.5- bathroom home offering 2,500 sq. ft of comfortable living space in desirable Moore County. This home features a first-floor master suite, perfect for privacy and convenience, as well as a cozy fireplace and spacious bonus room ideal for a home office, playroom, or guest space.Step outside to enjoy the half-acre fenced in lot, complete with an above ground pool, entertainment deck, and a large backyard shed- great for storage or hobbies. Whether you are hosting gatherings or simply enjoying your space, this home is designed for both functionality and relaxation. Don't miss your chance to own this move-in-ready gem that perfectly blends indoor comfort with outdoor enjoyment.Schedule your showing today!
Home Details
Home Type
- Single Family
Est. Annual Taxes
- $1,513
Year Built
- Built in 2015
Lot Details
- 0.54 Acre Lot
- Lot Dimensions are 236.4x184.3x121.81x81.9
- Fenced Yard
- Property is zoned RA
HOA Fees
- $28 Monthly HOA Fees
Home Design
- Slab Foundation
- Wood Frame Construction
- Shingle Roof
- Vinyl Siding
- Stick Built Home
Interior Spaces
- 2,694 Sq Ft Home
- 2-Story Property
- 1 Fireplace
- Formal Dining Room
Bedrooms and Bathrooms
- 4 Bedrooms
- Primary Bedroom on Main
Parking
- 2 Car Attached Garage
- Front Facing Garage
- Driveway
Outdoor Features
- Above Ground Pool
- Covered patio or porch
- Shed
Schools
- Vass Lakeview Elementary School
- Crain's Creek Middle School
- Union Pines High School
Utilities
- Heat Pump System
Community Details
- Little And Young Association, Phone Number (910) 484-5400
- Sinclair Subdivision
Listing and Financial Details
- Assessor Parcel Number 20140004
Map
Home Values in the Area
Average Home Value in this Area
Tax History
| Year | Tax Paid | Tax Assessment Tax Assessment Total Assessment is a certain percentage of the fair market value that is determined by local assessors to be the total taxable value of land and additions on the property. | Land | Improvement |
|---|---|---|---|---|
| 2024 | $1,513 | $347,820 | $40,000 | $307,820 |
| 2023 | $1,583 | $347,820 | $40,000 | $307,820 |
| 2022 | $1,564 | $248,240 | $40,000 | $208,240 |
| 2021 | $1,626 | $248,240 | $40,000 | $208,240 |
| 2020 | $1,601 | $248,240 | $40,000 | $208,240 |
| 2019 | $1,601 | $248,240 | $40,000 | $208,240 |
| 2018 | $1,264 | $25,000 | $25,000 | $0 |
| 2017 | $1,232 | $25,000 | $25,000 | $0 |
| 2015 | $141 | $25,000 | $25,000 | $0 |
| 2014 | -- | $0 | $0 | $0 |
Property History
| Date | Event | Price | Change | Sq Ft Price |
|---|---|---|---|---|
| 05/29/2025 05/29/25 | For Sale | $435,000 | +55.4% | $161 / Sq Ft |
| 12/16/2020 12/16/20 | Sold | $279,900 | 0.0% | $107 / Sq Ft |
| 11/16/2020 11/16/20 | Pending | -- | -- | -- |
| 11/13/2020 11/13/20 | For Sale | $279,900 | +16.7% | $107 / Sq Ft |
| 07/22/2016 07/22/16 | Sold | $239,800 | 0.0% | $92 / Sq Ft |
| 06/22/2016 06/22/16 | Pending | -- | -- | -- |
| 01/15/2016 01/15/16 | For Sale | $239,800 | -- | $92 / Sq Ft |
Purchase History
| Date | Type | Sale Price | Title Company |
|---|---|---|---|
| Warranty Deed | $280,000 | None Available | |
| Warranty Deed | $240,000 | Attorney | |
| Warranty Deed | $37,500 | Attorney |
Mortgage History
| Date | Status | Loan Amount | Loan Type |
|---|---|---|---|
| Open | $209,925 | New Conventional | |
| Previous Owner | $244,955 | VA | |
| Previous Owner | $170,000 | Future Advance Clause Open End Mortgage |
Similar Homes in Cameron, NC
Source: Hive MLS
MLS Number: 100510377
APN: 9553-00-03-8388

