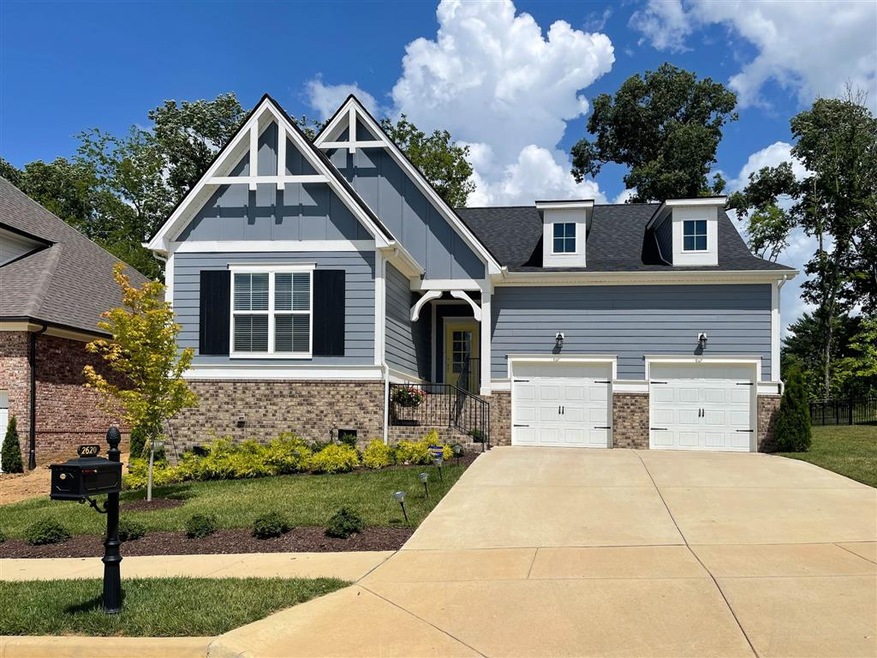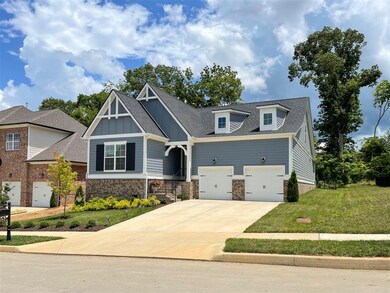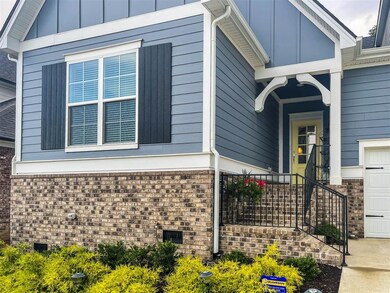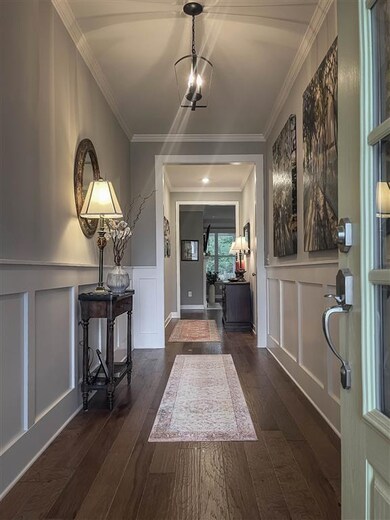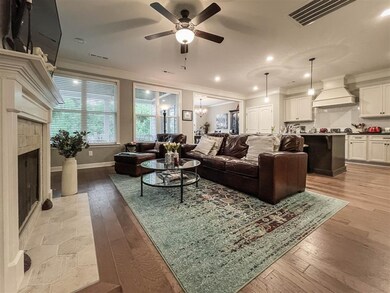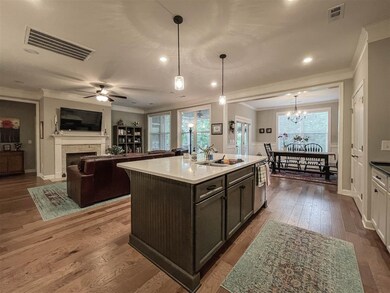
456 Pearre Springs Way Franklin, TN 37064
West Franklin NeighborhoodHighlights
- Golf Course Community
- Fitness Center
- Traditional Architecture
- Pearre Creek Elementary School Rated A
- Clubhouse
- 2-minute walk to Chess Park
About This Home
As of February 2023GREAT VALUE: ONLY $200/SQ FT; AVERAGE IS $237 All brick Craftsman * Premium corner lot *Master & guest bdrm down *Carrera marble counters w/fresh white kitchen cabinets *Garage enters directly into house (1 step) *Majority of sq. ft on 1st floor *Lots of Natural Light * All hardwood floors just refinished * Exterior trim just painted
Last Agent to Sell the Property
Kerr & Co. Realty License #302689 Listed on: 12/10/2018
Home Details
Home Type
- Single Family
Est. Annual Taxes
- $4,332
Year Built
- Built in 2007
Lot Details
- 10,019 Sq Ft Lot
- Lot Dimensions are 67 x 141
- Partially Fenced Property
- Irrigation
HOA Fees
- $146 Monthly HOA Fees
Parking
- 2 Car Attached Garage
- Garage Door Opener
- On-Street Parking
Home Design
- Traditional Architecture
- Brick Exterior Construction
- Slab Foundation
Interior Spaces
- 3,872 Sq Ft Home
- Property has 2 Levels
- Ceiling Fan
- 1 Fireplace
- Separate Formal Living Room
Kitchen
- Microwave
- Dishwasher
- Disposal
Flooring
- Wood
- Carpet
- Tile
Bedrooms and Bathrooms
- 5 Bedrooms | 2 Main Level Bedrooms
- Walk-In Closet
Outdoor Features
- Covered Patio or Porch
Schools
- Pearre Creek Elementary School
- Hillsboro Elementary/ Middle School
- Independence High School
Utilities
- Cooling Available
- Central Heating
Listing and Financial Details
- Assessor Parcel Number 094077B F 01400 00005077B
Community Details
Overview
- $600 One-Time Secondary Association Fee
- Westhaven Sec 10 Subdivision
Amenities
- Clubhouse
Recreation
- Golf Course Community
- Tennis Courts
- Fitness Center
- Community Pool
- Park
Ownership History
Purchase Details
Home Financials for this Owner
Home Financials are based on the most recent Mortgage that was taken out on this home.Purchase Details
Home Financials for this Owner
Home Financials are based on the most recent Mortgage that was taken out on this home.Purchase Details
Home Financials for this Owner
Home Financials are based on the most recent Mortgage that was taken out on this home.Purchase Details
Home Financials for this Owner
Home Financials are based on the most recent Mortgage that was taken out on this home.Similar Homes in Franklin, TN
Home Values in the Area
Average Home Value in this Area
Purchase History
| Date | Type | Sale Price | Title Company |
|---|---|---|---|
| Warranty Deed | $1,165,000 | Mid State Title | |
| Warranty Deed | $775,000 | Chapman & Rosenthal Title In | |
| Warranty Deed | $707,831 | Southland Title & Escrow Co | |
| Special Warranty Deed | $85,000 | Southland |
Mortgage History
| Date | Status | Loan Amount | Loan Type |
|---|---|---|---|
| Open | $158,283 | Credit Line Revolving | |
| Open | $890,100 | New Conventional | |
| Previous Owner | $684,000 | New Conventional | |
| Previous Owner | $697,500 | New Conventional | |
| Previous Owner | $402,000 | New Conventional | |
| Previous Owner | $417,000 | New Conventional | |
| Previous Owner | $100,545 | Credit Line Revolving | |
| Previous Owner | $417,000 | Purchase Money Mortgage | |
| Previous Owner | $552,000 | Construction |
Property History
| Date | Event | Price | Change | Sq Ft Price |
|---|---|---|---|---|
| 02/27/2023 02/27/23 | Sold | $1,165,000 | 0.0% | $298 / Sq Ft |
| 01/27/2023 01/27/23 | Pending | -- | -- | -- |
| 01/25/2023 01/25/23 | Price Changed | $1,165,000 | -7.9% | $298 / Sq Ft |
| 12/12/2022 12/12/22 | Price Changed | $1,265,000 | -7.3% | $323 / Sq Ft |
| 10/14/2022 10/14/22 | For Sale | $1,365,000 | +98.1% | $349 / Sq Ft |
| 08/11/2021 08/11/21 | Pending | -- | -- | -- |
| 07/10/2021 07/10/21 | For Sale | $689,000 | -11.1% | $178 / Sq Ft |
| 02/04/2019 02/04/19 | Sold | $775,000 | -- | $200 / Sq Ft |
Tax History Compared to Growth
Tax History
| Year | Tax Paid | Tax Assessment Tax Assessment Total Assessment is a certain percentage of the fair market value that is determined by local assessors to be the total taxable value of land and additions on the property. | Land | Improvement |
|---|---|---|---|---|
| 2024 | $4,607 | $213,675 | $42,500 | $171,175 |
| 2023 | $4,607 | $213,675 | $42,500 | $171,175 |
| 2022 | $4,607 | $213,675 | $42,500 | $171,175 |
| 2021 | $4,607 | $213,675 | $42,500 | $171,175 |
| 2020 | $4,543 | $176,250 | $31,250 | $145,000 |
| 2019 | $4,543 | $176,250 | $31,250 | $145,000 |
| 2018 | $4,420 | $176,250 | $31,250 | $145,000 |
| 2017 | $4,384 | $176,250 | $31,250 | $145,000 |
| 2016 | $4,332 | $176,250 | $31,250 | $145,000 |
| 2015 | -- | $154,800 | $26,250 | $128,550 |
| 2014 | -- | $154,800 | $26,250 | $128,550 |
Agents Affiliated with this Home
-
Whit Jeffords

Seller's Agent in 2023
Whit Jeffords
Richland Real Estate Advisors, LLC
(615) 268-3577
8 in this area
25 Total Sales
-
Heidi Green

Buyer's Agent in 2023
Heidi Green
Synergy Realty Network, LLC
(623) 692-4894
16 in this area
159 Total Sales
-
Diane Balciar

Seller's Agent in 2019
Diane Balciar
Kerr & Co. Realty
(615) 972-2190
18 in this area
28 Total Sales
Map
Source: Realtracs
MLS Number: 1995152
APN: 077B-F-014.00
- 500 Pearre Springs Way
- 1359 Eliot Rd
- 201 Acadia Ave
- 1367 Eliot Rd
- 1369 Eliot Rd
- 1577 Westhaven Blvd
- 1450 Championship Blvd
- 1401 Westhaven Blvd
- 3019 Tabitha Dr
- 1327 Jewell Ave
- 1536 Championship Blvd
- 1542 Championship Blvd
- 5020 Nelson Dr
- 3093 Hathaway St
- 1012 Championship Blvd
- 1018 Championship Blvd
- 1024 Championship Blvd
- 1106 Championship Blvd
- 1101 Championship Blvd
- 1107 Championship Blvd
