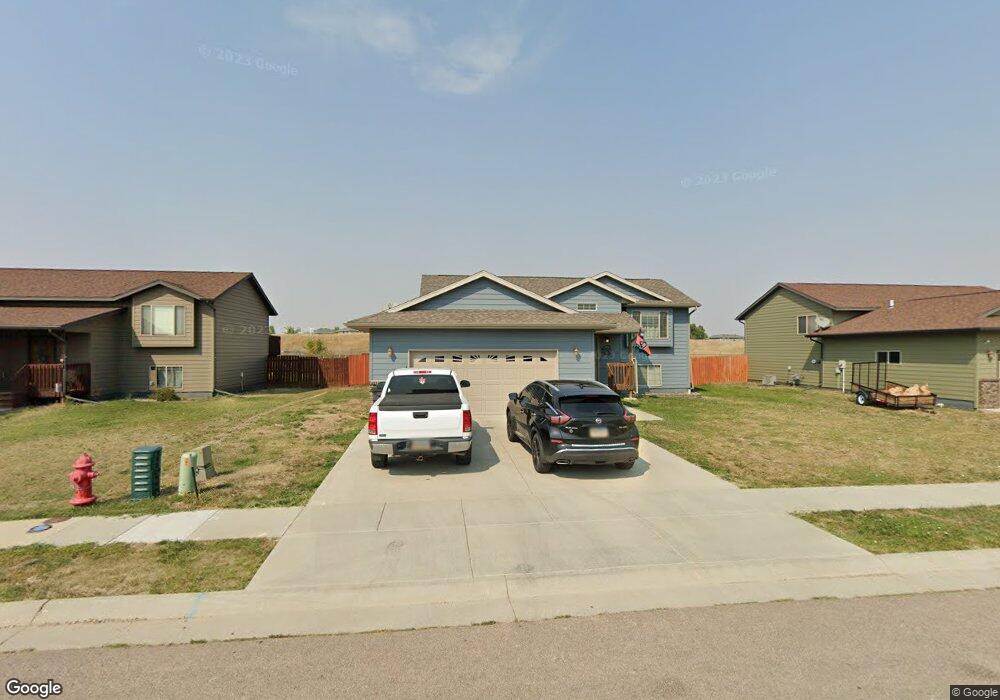
456 Pershing St Box Elder, SD 57719
Highlights
- Deck
- Neighborhood Views
- Interior Lot
- Vaulted Ceiling
- 2 Car Attached Garage
- Walk-In Closet
About This Home
As of September 2020Listed by Debbie Malott with CENTURY 21 ClearView Realty, (605) 391-2856. The great split foyer with a large entry! Very open floor plan upstairs with combination dining and kitchen with vaulted ceilings. Access from dining room to the large deck and stairs to the backyard. Upstairs you will find a large master suite with double vanity, walk in shower and walk in closet. The second bedroom is 11x10 with a walk in closet. Downstairs has a large family room with plenty of natural light, two more bedrooms, laundry room and another full bath. Back yard is fenced with a nice play-set that stays and no neighbors right behind you. Very close to Douglas School and Ellsworth AFB!
Last Buyer's Agent
Shauna Sheets
INACTIVE OFFICE

Home Details
Home Type
- Single Family
Est. Annual Taxes
- $4,733
Year Built
- Built in 2014
Lot Details
- 10,019 Sq Ft Lot
- Back Yard Fenced
- Chain Link Fence
- Interior Lot
Home Design
- Split Foyer
- Poured Concrete
- Composition Roof
- Stone Veneer
- Hardboard
Interior Spaces
- 2,200 Sq Ft Home
- Vaulted Ceiling
- Window Treatments
- Neighborhood Views
- Basement
Kitchen
- Gas Oven or Range
- Dishwasher
- Disposal
Flooring
- Carpet
- Vinyl
Bedrooms and Bathrooms
- 4 Bedrooms
- En-Suite Bathroom
- Walk-In Closet
- 3 Full Bathrooms
- <<tubWithShowerToken>>
- Shower Only
Laundry
- Dryer
- Washer
Parking
- 2 Car Attached Garage
- Garage Door Opener
Outdoor Features
- Deck
- Storage Shed
Utilities
- Forced Air Heating and Cooling System
- Heating System Uses Gas
- Water Softener is Owned
Community Details
- Patriot Estates Subd Subdivision
Ownership History
Purchase Details
Home Financials for this Owner
Home Financials are based on the most recent Mortgage that was taken out on this home.Purchase Details
Home Financials for this Owner
Home Financials are based on the most recent Mortgage that was taken out on this home.Purchase Details
Home Financials for this Owner
Home Financials are based on the most recent Mortgage that was taken out on this home.Purchase Details
Home Financials for this Owner
Home Financials are based on the most recent Mortgage that was taken out on this home.Similar Homes in Box Elder, SD
Home Values in the Area
Average Home Value in this Area
Purchase History
| Date | Type | Sale Price | Title Company |
|---|---|---|---|
| Warranty Deed | $258,900 | Pennington Title | |
| Warranty Deed | $215,000 | First American Title Company | |
| Warranty Deed | -- | -- | |
| Warranty Deed | -- | -- |
Mortgage History
| Date | Status | Loan Amount | Loan Type |
|---|---|---|---|
| Open | $261,515 | New Conventional | |
| Previous Owner | $219,622 | VA | |
| Previous Owner | $206,394 | New Conventional | |
| Previous Owner | $141,344 | Future Advance Clause Open End Mortgage |
Property History
| Date | Event | Price | Change | Sq Ft Price |
|---|---|---|---|---|
| 09/16/2020 09/16/20 | Sold | $258,900 | 0.0% | $118 / Sq Ft |
| 07/27/2020 07/27/20 | For Sale | $258,900 | +20.4% | $118 / Sq Ft |
| 09/23/2016 09/23/16 | Sold | $215,000 | -1.8% | $98 / Sq Ft |
| 08/12/2016 08/12/16 | Pending | -- | -- | -- |
| 07/25/2016 07/25/16 | For Sale | $219,000 | +8.4% | $100 / Sq Ft |
| 03/17/2014 03/17/14 | Sold | $202,050 | 0.0% | $92 / Sq Ft |
| 03/06/2014 03/06/14 | For Sale | $202,050 | -- | $92 / Sq Ft |
| 11/01/2013 11/01/13 | Pending | -- | -- | -- |
Tax History Compared to Growth
Tax History
| Year | Tax Paid | Tax Assessment Tax Assessment Total Assessment is a certain percentage of the fair market value that is determined by local assessors to be the total taxable value of land and additions on the property. | Land | Improvement |
|---|---|---|---|---|
| 2024 | $4,733 | $328,422 | $44,965 | $283,457 |
| 2023 | $4,749 | $314,924 | $44,965 | $269,959 |
| 2022 | $3,938 | $250,161 | $42,500 | $207,661 |
| 2021 | $4,032 | $234,779 | $42,500 | $192,279 |
| 2020 | $3,846 | $221,679 | $35,000 | $186,679 |
| 2019 | $3,525 | $207,851 | $35,000 | $172,851 |
| 2018 | $3,329 | $196,620 | $32,000 | $164,620 |
| 2017 | $3,252 | $189,620 | $25,000 | $164,620 |
| 2016 | $0 | $179,004 | $0 | $0 |
| 2015 | $3,281 | $179,004 | $25,000 | $154,004 |
Agents Affiliated with this Home
-
Debbie Malott

Seller's Agent in 2020
Debbie Malott
CENTURY 21 CLEARVIEW REALTY
(605) 391-2856
122 Total Sales
-
S
Buyer's Agent in 2020
Shauna Sheets
INACTIVE OFFICE
-
TJ Wojtanowicz

Seller's Agent in 2016
TJ Wojtanowicz
BLACK HILLS REALTY
(605) 863-1920
437 Total Sales
-
Mitch Mudlin

Seller's Agent in 2014
Mitch Mudlin
RE/MAX
(605) 390-4212
165 Total Sales
Map
Source: Black Hills Association of REALTORS®
MLS Number: 150578
APN: 0A.53.01.27
- 447 Sovereignty Ln
- 461 Eisenhower Ln
- 482 Eisenhower Ln
- 477 Eisenhower Ln
- 485 Eisenhower Ln
- 502 Ballista Blvd
- TBD Innovation Way Unit Lot 6R
- TBD Innovation Way Unit Lot 2R
- 672 Eagle Ct
- 668 Eagle Ct
- 664 Eagle Ct
- 740 Radial Ln
- 668 Valor Ct
- 537 Mace Dr
- 722 Radial Ln
- 795 Sonic Way
- 553 Ballista Blvd
- 490 Tower Rd
- 648 Valor Ct
- 639 Eagle Ct
