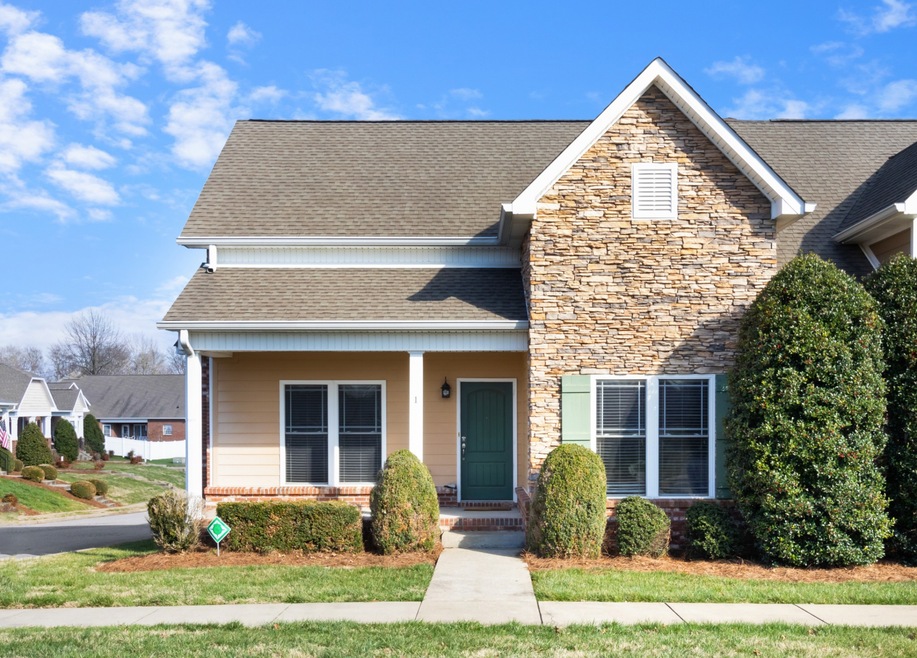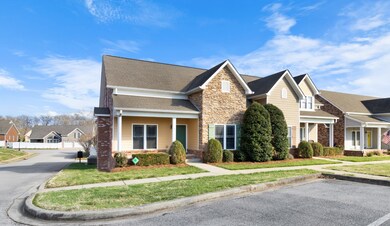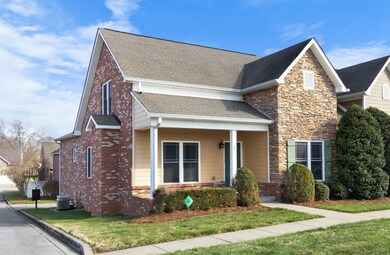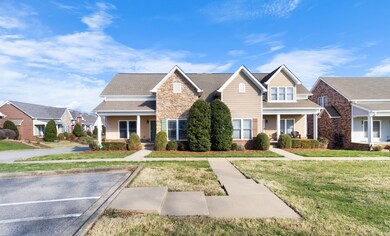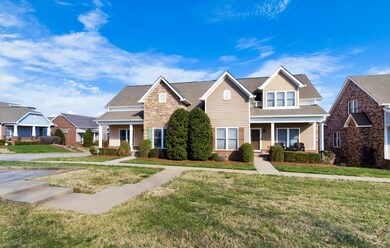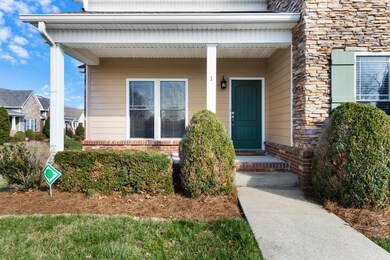
456 Pond Apple Rd Unit 1 Clarksville, TN 37043
Highlights
- Deck
- Wood Flooring
- 2 Car Attached Garage
- Barksdale Elementary School Rated A-
- Covered patio or porch
- Cooling Available
About This Home
As of August 2024Walking in you are greeted by beautiful Sand & Finish Hardwood Floors & a Gas Fireplace. Main Level Owners Suite with 2 Walk-in Closets & Spacious Tiled Bathroom featuring Jetted Corner Tub & Sliding Glass Door Shower. Formal Dining Room with Chair Rail. Comfortable Kitchen features U-Shaped Cabinet Setup, Corian Countertops, Bar Seating, Built-in Desk & Walk-in Pantry. Pocket Door Entry to the Laundry with Mop Sink & Folding Area. 2nd Bedroom Privacy with Pocket Door Closeoff. Huge Bonus Room Upstairs complete with a Full Bath. An Elevator Shaft from the Basement to the Main Level is ready for elevator install. New Deck. This unit offers almost 1,000 sq ft of attic storage space, basement storage of over 1,000 sq ft, as well as a garage big enough for 2 cars AND the toys making over 2,500 sq ft of pure storage! Convenience of Location is unbeatable.
Last Agent to Sell the Property
Byers & Harvey Inc. Brokerage Phone: 9312374137 License #286039

Property Details
Home Type
- Multi-Family
Est. Annual Taxes
- $3,330
Year Built
- Built in 2006
Lot Details
- 2,178 Sq Ft Lot
HOA Fees
- $241 Monthly HOA Fees
Parking
- 2 Car Attached Garage
- Basement Garage
Home Design
- Property Attached
- Brick Exterior Construction
- Shingle Roof
Interior Spaces
- 3,042 Sq Ft Home
- Property has 2 Levels
- Ceiling Fan
- Gas Fireplace
- Living Room with Fireplace
- Unfinished Basement
Flooring
- Wood
- Carpet
- Tile
Bedrooms and Bathrooms
- 2 Main Level Bedrooms
- 3 Full Bathrooms
Outdoor Features
- Deck
- Covered patio or porch
Schools
- Barksdale Elementary School
- Rossview Middle School
- Rossview High School
Utilities
- Cooling Available
- Two Heating Systems
- Heating System Uses Natural Gas
Community Details
- $300 One-Time Secondary Association Fee
- Association fees include exterior maintenance, ground maintenance, trash
- Villas Of Rudolphtown Subdivision
Listing and Financial Details
- Assessor Parcel Number 063064I E 00100H00011064I
Ownership History
Purchase Details
Home Financials for this Owner
Home Financials are based on the most recent Mortgage that was taken out on this home.Purchase Details
Map
Similar Homes in Clarksville, TN
Home Values in the Area
Average Home Value in this Area
Purchase History
| Date | Type | Sale Price | Title Company |
|---|---|---|---|
| Warranty Deed | $425,000 | Stafford Land Title | |
| Deed | $272,000 | -- |
Property History
| Date | Event | Price | Change | Sq Ft Price |
|---|---|---|---|---|
| 08/20/2024 08/20/24 | Sold | $425,000 | -2.3% | $140 / Sq Ft |
| 07/19/2024 07/19/24 | Pending | -- | -- | -- |
| 03/22/2024 03/22/24 | Price Changed | $435,000 | -3.1% | $143 / Sq Ft |
| 02/16/2024 02/16/24 | For Sale | $449,000 | 0.0% | $148 / Sq Ft |
| 01/12/2024 01/12/24 | Pending | -- | -- | -- |
| 10/18/2023 10/18/23 | For Sale | $449,000 | -- | $148 / Sq Ft |
Tax History
| Year | Tax Paid | Tax Assessment Tax Assessment Total Assessment is a certain percentage of the fair market value that is determined by local assessors to be the total taxable value of land and additions on the property. | Land | Improvement |
|---|---|---|---|---|
| 2024 | $4,571 | $108,325 | $0 | $0 |
| 2023 | $3,496 | $82,850 | $0 | $0 |
| 2022 | $2,477 | $82,850 | $0 | $0 |
| 2020 | $2,477 | $82,850 | $0 | $0 |
| 2019 | $2,477 | $82,850 | $0 | $0 |
| 2018 | $2,447 | $61,750 | $0 | $0 |
Source: Realtracs
MLS Number: 2582806
APN: 064I-E-001.00-H000
- 474 Pond Apple Rd
- 209 Wesson Dr
- 221 Wesson Dr
- 245 Wesson Dr
- 2203 Springlot Rd
- 418 Stonemeadow Rd
- 804 Brown Swiss Ct
- 137 Sarah Frances Ct
- 102 Sarah Frances Ct
- 319 Kingswood Ct
- 423 Country Club Ct
- 420B Stonemeadow Rd
- 407 Country Club Ct
- 2172 Memorial Dr Unit C3
- 219 Lodge Dr
- 2159 Michael Dr
- 518 Foxglove Ln
- 517 Pond Apple Rd
- 414 Fabian Place
- 2169 Post Rd
