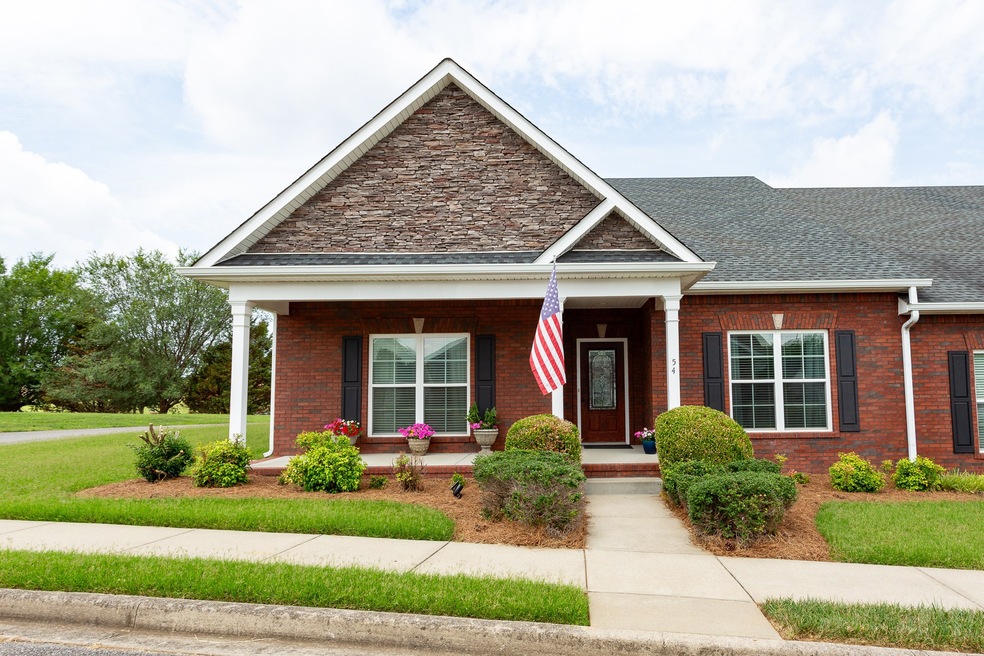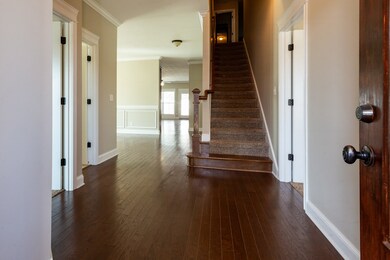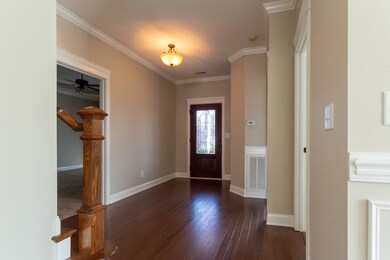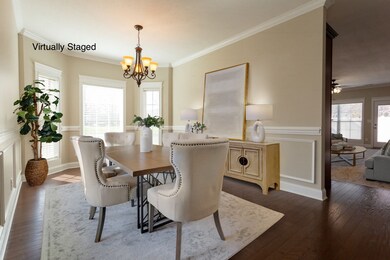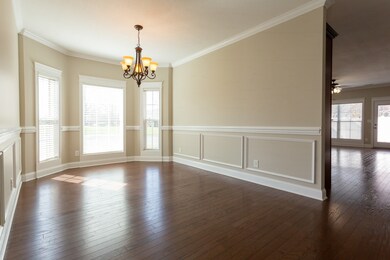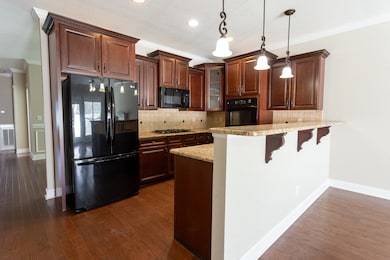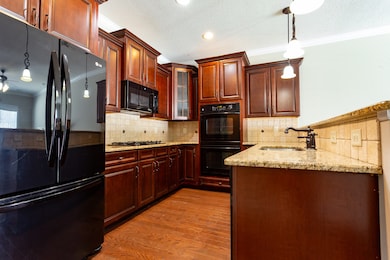
456 Pond Apple Rd Unit 54 Clarksville, TN 37043
Highlights
- Traditional Architecture
- Separate Formal Living Room
- Double Oven
- Barksdale Elementary School Rated A-
- End Unit
- Porch
About This Home
As of February 2025Are you thinking of downsizing? Wanting everything on one level? This end unit condo has everything you need on the main floor plus additional rooms upstairs for everything you're not quite ready to part with. 3 bedroom, 3 full bath condo in Villas of Rudolphtown. Freshly painted inside. Great room, kitchen, formal dining room, utility room, primary bedroom, primary bath, 2nd bedroom and 2nd full bath all on main floor. 3rd bedroom, 3rd full bath and den upstairs. Kitchen has gas cooktop, double ovens, refrigerator with ice maker, microwave, dishwasher, breakfast bar with room for 4 stools, granite counters and tile backsplash. Great room has gas fireplace. 2 car attached garage. Privacy fence around patio. No back yard neighbors.
Last Agent to Sell the Property
Coldwell Banker Conroy, Marable & Holleman Brokerage Phone: 9313206776 License #259339

Townhouse Details
Home Type
- Townhome
Est. Annual Taxes
- $2,381
Year Built
- Built in 2012
Lot Details
- End Unit
HOA Fees
- $265 Monthly HOA Fees
Parking
- 2 Car Attached Garage
- Garage Door Opener
- Driveway
Home Design
- Traditional Architecture
- Brick Exterior Construction
- Slab Foundation
- Shingle Roof
Interior Spaces
- 2,800 Sq Ft Home
- Property has 2 Levels
- Ceiling Fan
- Gas Fireplace
- Separate Formal Living Room
- Home Security System
Kitchen
- Double Oven
- Microwave
- Ice Maker
- Dishwasher
- Disposal
Flooring
- Carpet
- Tile
Bedrooms and Bathrooms
- 3 Bedrooms | 2 Main Level Bedrooms
- Walk-In Closet
- 3 Full Bathrooms
Laundry
- Dryer
- Washer
Outdoor Features
- Patio
- Porch
Schools
- Barksdale Elementary School
- Rossview Middle School
- Rossview High School
Utilities
- Cooling Available
- Heating System Uses Natural Gas
- Underground Utilities
Community Details
- $450 One-Time Secondary Association Fee
- Association fees include ground maintenance, trash
- Villas Of Rudolphtown Subdivision
Listing and Financial Details
- Assessor Parcel Number 063064I E 05400H00011064I
Map
Similar Homes in Clarksville, TN
Home Values in the Area
Average Home Value in this Area
Property History
| Date | Event | Price | Change | Sq Ft Price |
|---|---|---|---|---|
| 02/27/2025 02/27/25 | Sold | $400,000 | -5.9% | $143 / Sq Ft |
| 01/29/2025 01/29/25 | Pending | -- | -- | -- |
| 01/23/2025 01/23/25 | For Sale | $425,000 | -- | $152 / Sq Ft |
Source: Realtracs
MLS Number: 2781607
- 474 Pond Apple Rd
- 209 Wesson Dr
- 221 Wesson Dr
- 245 Wesson Dr
- 2203 Springlot Rd
- 418 Stonemeadow Rd
- 804 Brown Swiss Ct
- 137 Sarah Frances Ct
- 102 Sarah Frances Ct
- 319 Kingswood Ct
- 423 Country Club Ct
- 420B Stonemeadow Rd
- 407 Country Club Ct
- 2172 Memorial Dr Unit C3
- 219 Lodge Dr
- 2159 Michael Dr
- 518 Foxglove Ln
- 517 Pond Apple Rd
- 414 Fabian Place
- 2169 Post Rd
