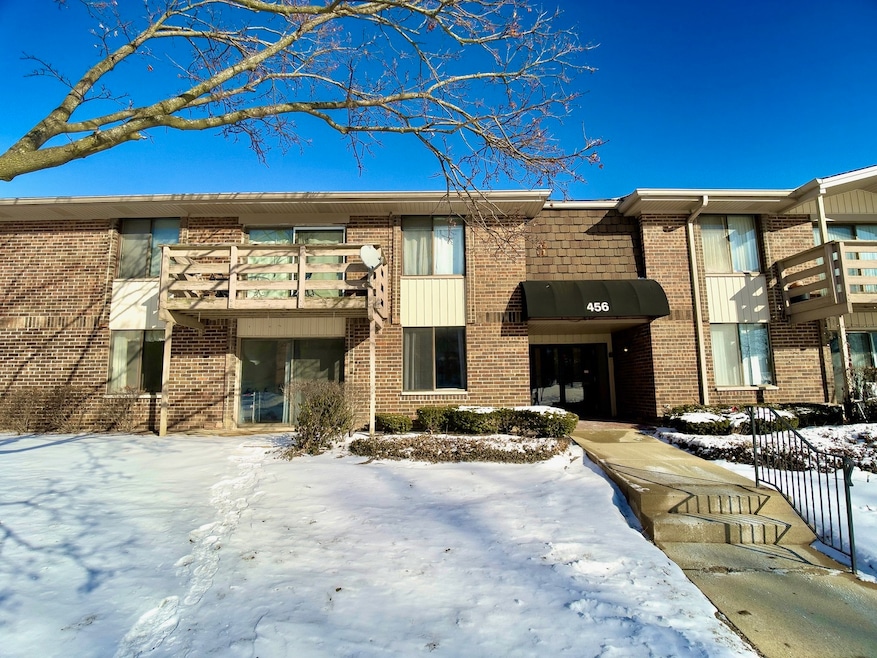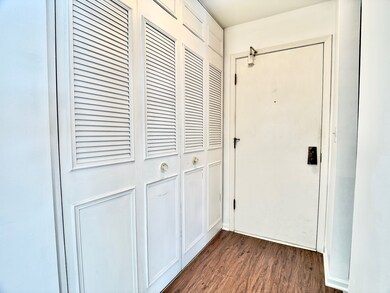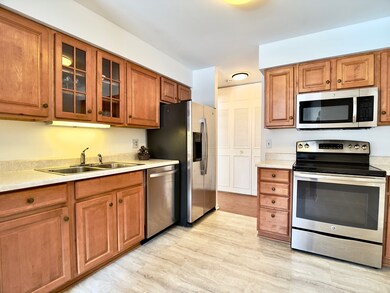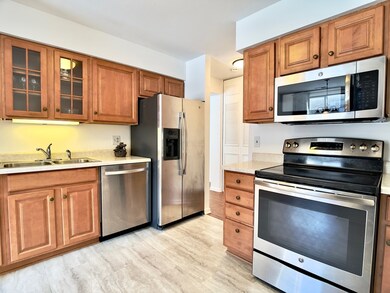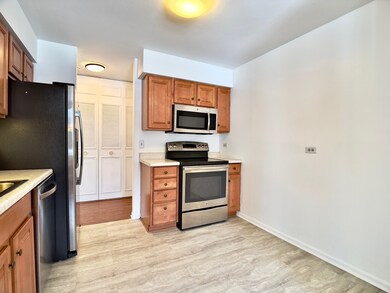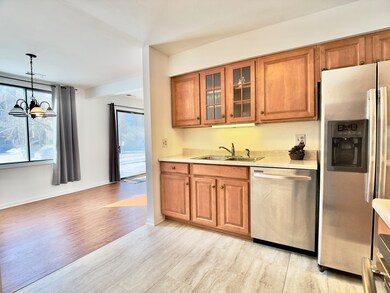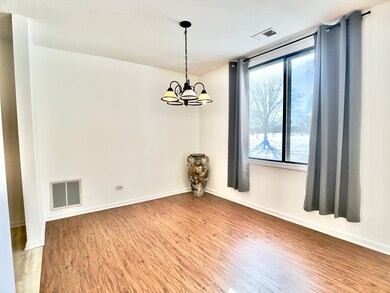
456 Raintree Dr Unit 1A Glen Ellyn, IL 60137
Highlights
- Fitness Center
- Lock-and-Leave Community
- Community Pool
- Park View Elementary School Rated A
- Clubhouse
- Tennis Courts
About This Home
As of February 2025Discover this beautifully maintained first-floor 2-bedroom, 2-bathroom unit, filled with an abundance of natural daylight. Highlights include a private patio and the convenience of in-unit laundry. The updated kitchen features modern cabinetry and stainless steel appliances, seamlessly opening to a charming dining area with brand-new vinyl flooring. The spacious, sunlit living room also boasts new vinyl flooring. The sliding doors lead to the patio, perfect for outdoor relaxation. The primary suite offers a large walk-in closet and an updated en-suite bathroom with a walk-in shower. The second bedroom, versatile as a guest room or home office/den, is complemented by a second full bathroom. Additional updates include new carpeting in both bedrooms, a new garbage disposal, and a new air handler installed in 2022. Washer and dryer are in unit! A private storage area on the second floor provides extra convenience. The Homeowners Association (HOA) offers a variety of amenities, including a pool, clubhouse, tennis courts, pickleball courts, and more. Located in an amazing area, close to expressways, shopping, dining, and entertainment options. This home truly has it all-comfort, style, and convenience!
Last Agent to Sell the Property
Dapper Crown License #475164682 Listed on: 01/16/2025
Property Details
Home Type
- Condominium
Est. Annual Taxes
- $3,166
Year Built
- Built in 1969
HOA Fees
- $298 Monthly HOA Fees
Home Design
- Brick Exterior Construction
Interior Spaces
- 1,198 Sq Ft Home
- 2-Story Property
- Family Room
- Living Room
- Formal Dining Room
- Storage
Kitchen
- Range<<rangeHoodToken>>
- <<microwave>>
- Dishwasher
- Stainless Steel Appliances
Flooring
- Carpet
- Vinyl
Bedrooms and Bathrooms
- 2 Bedrooms
- 2 Potential Bedrooms
- 2 Full Bathrooms
- Soaking Tub
Laundry
- Laundry Room
- Dryer
- Washer
Home Security
Parking
- 2 Parking Spaces
- Uncovered Parking
- Parking Included in Price
Schools
- Park View Elementary School
- Glen Crest Middle School
- Glenbard South High School
Additional Features
- Patio
- Forced Air Heating and Cooling System
Listing and Financial Details
- Homeowner Tax Exemptions
Community Details
Overview
- Association fees include water, parking, insurance, security, clubhouse, exercise facilities, pool, exterior maintenance, lawn care, scavenger, snow removal
- 8 Units
- Wayne Rutkowski Association, Phone Number (630) 588-9500
- Low-Rise Condominium
- Property managed by Red Brick
- Lock-and-Leave Community
Amenities
- Clubhouse
- Coin Laundry
- Community Storage Space
Recreation
- Tennis Courts
- Fitness Center
- Community Pool
- Bike Trail
Pet Policy
- No Pets Allowed
Security
- Storm Screens
Ownership History
Purchase Details
Home Financials for this Owner
Home Financials are based on the most recent Mortgage that was taken out on this home.Purchase Details
Home Financials for this Owner
Home Financials are based on the most recent Mortgage that was taken out on this home.Purchase Details
Purchase Details
Home Financials for this Owner
Home Financials are based on the most recent Mortgage that was taken out on this home.Similar Homes in the area
Home Values in the Area
Average Home Value in this Area
Purchase History
| Date | Type | Sale Price | Title Company |
|---|---|---|---|
| Deed | $203,000 | Fidelity National Title | |
| Warranty Deed | $225,000 | Stewart Title | |
| Warranty Deed | $150,000 | North American Title Company | |
| Joint Tenancy Deed | $81,000 | -- |
Mortgage History
| Date | Status | Loan Amount | Loan Type |
|---|---|---|---|
| Open | $150,000 | VA | |
| Previous Owner | $60,000 | No Value Available |
Property History
| Date | Event | Price | Change | Sq Ft Price |
|---|---|---|---|---|
| 02/24/2025 02/24/25 | Sold | $203,000 | -5.6% | $169 / Sq Ft |
| 01/22/2025 01/22/25 | Pending | -- | -- | -- |
| 01/16/2025 01/16/25 | For Sale | $215,000 | -4.4% | $179 / Sq Ft |
| 08/09/2024 08/09/24 | Sold | $225,000 | 0.0% | $188 / Sq Ft |
| 07/19/2024 07/19/24 | Pending | -- | -- | -- |
| 07/10/2024 07/10/24 | For Sale | $225,000 | 0.0% | $188 / Sq Ft |
| 06/16/2024 06/16/24 | Pending | -- | -- | -- |
| 06/11/2024 06/11/24 | For Sale | $225,000 | -- | $188 / Sq Ft |
Tax History Compared to Growth
Tax History
| Year | Tax Paid | Tax Assessment Tax Assessment Total Assessment is a certain percentage of the fair market value that is determined by local assessors to be the total taxable value of land and additions on the property. | Land | Improvement |
|---|---|---|---|---|
| 2023 | $3,166 | $49,210 | $4,970 | $44,240 |
| 2022 | $2,868 | $43,490 | $4,690 | $38,800 |
| 2021 | $1,113 | $39,910 | $4,580 | $35,330 |
| 2020 | $1,127 | $39,540 | $4,540 | $35,000 |
| 2019 | $1,131 | $38,500 | $4,420 | $34,080 |
| 2018 | $1,141 | $30,930 | $4,160 | $26,770 |
| 2017 | $1,099 | $28,020 | $3,770 | $24,250 |
| 2016 | $1,141 | $26,900 | $3,620 | $23,280 |
| 2015 | $1,195 | $25,660 | $3,450 | $22,210 |
| 2014 | $1,402 | $27,870 | $3,460 | $24,410 |
| 2013 | $1,580 | $36,750 | $3,470 | $33,280 |
Agents Affiliated with this Home
-
Joseph DeFrancesco

Seller's Agent in 2025
Joseph DeFrancesco
Dapper Crown
(630) 702-9782
7 in this area
348 Total Sales
-
Valdas Meliukstis

Buyer's Agent in 2025
Valdas Meliukstis
Value Home Realty, Inc.
(630) 673-3335
2 in this area
19 Total Sales
-
Jani Burke

Seller's Agent in 2024
Jani Burke
Real Broker, LLC
(630) 828-7090
8 in this area
25 Total Sales
Map
Source: Midwest Real Estate Data (MRED)
MLS Number: 12271758
APN: 05-23-321-135
- 478 Raintree Ct Unit 1D
- 471 Raintree Ct Unit 1D
- 455 Raintree Ct Unit 1C
- 485 Raintree Ct Unit B
- 470 Fawell Blvd Unit 320
- 470 Fawell Blvd Unit 411
- 305 S Lambert Rd
- 275 Buena Vista Dr
- 350 S Kenilworth Ave
- 390 S Kenilworth Ave
- 262 S Ellyn Ave
- 217 S Park Blvd
- 1S730 Milton Ave
- 570 Dawes Ave
- 121 S Parkside Ave
- 22W672 Elmwood Dr
- 619 Glen Park Rd
- 22W364 Glen Park Rd
- 120 S Park Blvd
- 1523 S Prospect St
