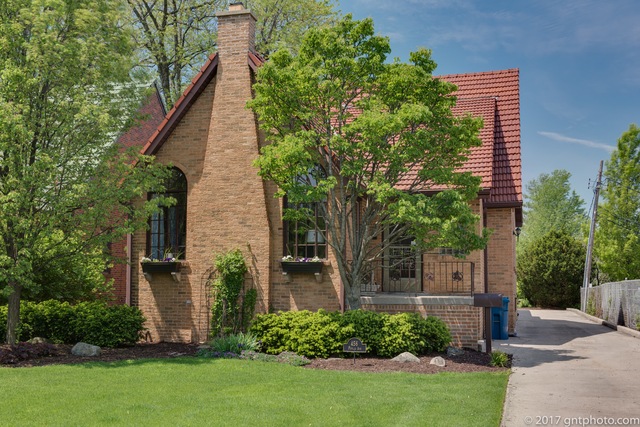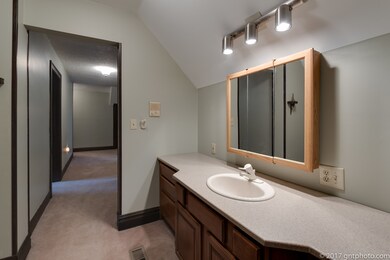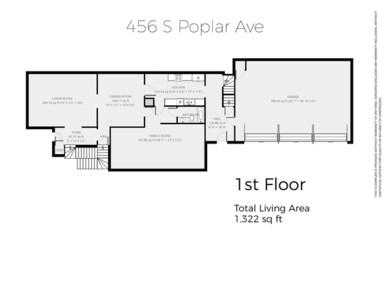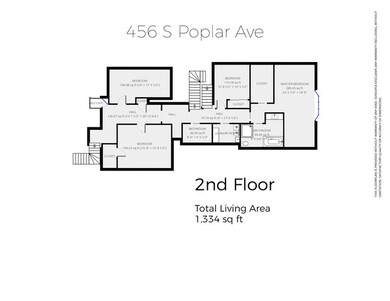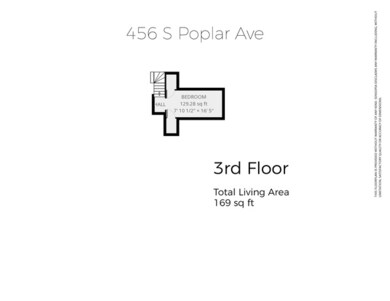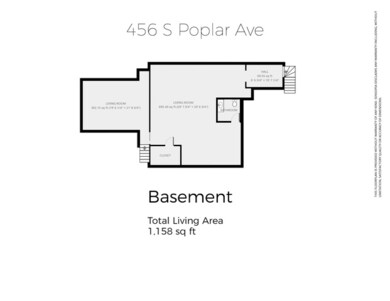
456 S Poplar Ave Elmhurst, IL 60126
Highlights
- Vaulted Ceiling
- Wood Flooring
- Whirlpool Bathtub
- Edison Elementary School Rated A
- Tudor Architecture
- 3-minute walk to Washington Park
About This Home
As of August 2021Rare 3 story English Tudor in Coveted Cherry Farm! This home is almost 3,500 square feet above grade and offers the vintage charm of yesteryear along with all the desires of today's buyer. Walk into a piece of history in the Lovely Formal Living Room w/ Juliet balcony, Over-sized Dining Room perfect for hosting all the holidays, Updated Kitchen with Stainless Steel Appliances & has space for informal dining. Incredible all-brick addition includes an over-sized family room, breathtaking Master Suite with Floor to Ceiling Windows with sweeping views of the 15,000 square foot lot & En Suite Bathroom & Walk In Closet. Great Au Pair Quarters on 3rd Floor, with a total of 5 Bedrooms, 4 Full Bathrooms, PLUS a full basement with half bathroom that will meet all your storage, guest, hobby needs. 3 car epoxied attached garage, plus an INCREDIBLE LOCATION, steps to new Washington Park, walk to town/train & schools & Prairie Path! Pride in Ownership shines bright in this lovely home!
Last Agent to Sell the Property
Berkshire Hathaway HomeServices Prairie Path REALT License #475134682 Listed on: 11/07/2017

Home Details
Home Type
- Single Family
Est. Annual Taxes
- $18,145
Year Built
- 1928
Parking
- Attached Garage
- Heated Garage
- Garage Transmitter
- Garage Door Opener
- Driveway
- Parking Included in Price
- Garage Is Owned
Home Design
- Tudor Architecture
- Brick Exterior Construction
- Tile Roof
Interior Spaces
- Vaulted Ceiling
- Skylights
- Wood Burning Fireplace
- Sitting Room
- Home Office
- Wood Flooring
Kitchen
- Galley Kitchen
- Breakfast Bar
- Oven or Range
- Microwave
- High End Refrigerator
- Freezer
- Dishwasher
- Disposal
Bedrooms and Bathrooms
- Primary Bathroom is a Full Bathroom
- Bathroom on Main Level
- Whirlpool Bathtub
- Shower Body Spray
Laundry
- Laundry on upper level
- Dryer
- Washer
Partially Finished Basement
- Basement Fills Entire Space Under The House
- Finished Basement Bathroom
Outdoor Features
- Brick Porch or Patio
Utilities
- Forced Air Heating and Cooling System
- Heating System Uses Gas
- Lake Michigan Water
Listing and Financial Details
- Homeowner Tax Exemptions
- $9,000 Seller Concession
Ownership History
Purchase Details
Home Financials for this Owner
Home Financials are based on the most recent Mortgage that was taken out on this home.Purchase Details
Home Financials for this Owner
Home Financials are based on the most recent Mortgage that was taken out on this home.Purchase Details
Purchase Details
Home Financials for this Owner
Home Financials are based on the most recent Mortgage that was taken out on this home.Similar Homes in Elmhurst, IL
Home Values in the Area
Average Home Value in this Area
Purchase History
| Date | Type | Sale Price | Title Company |
|---|---|---|---|
| Interfamily Deed Transfer | -- | Attorney | |
| Deed | $885,000 | Old Republic Title | |
| Interfamily Deed Transfer | -- | Attorney | |
| Warranty Deed | $660,000 | Chicago Title Insurance Comp |
Mortgage History
| Date | Status | Loan Amount | Loan Type |
|---|---|---|---|
| Previous Owner | $708,000 | New Conventional | |
| Previous Owner | $496,000 | New Conventional | |
| Previous Owner | $510,000 | New Conventional | |
| Previous Owner | $514,000 | Stand Alone Refi Refinance Of Original Loan | |
| Previous Owner | $66,000 | Credit Line Revolving | |
| Previous Owner | $528,000 | New Conventional | |
| Previous Owner | $257,100 | Adjustable Rate Mortgage/ARM | |
| Previous Owner | $100,000 | Credit Line Revolving | |
| Previous Owner | $100,000 | Credit Line Revolving | |
| Previous Owner | $225,000 | Unknown |
Property History
| Date | Event | Price | Change | Sq Ft Price |
|---|---|---|---|---|
| 08/20/2021 08/20/21 | Sold | $885,000 | -6.8% | $258 / Sq Ft |
| 06/30/2021 06/30/21 | Pending | -- | -- | -- |
| 06/07/2021 06/07/21 | For Sale | $950,000 | +42.0% | $277 / Sq Ft |
| 03/16/2018 03/16/18 | Sold | $669,000 | -4.4% | $195 / Sq Ft |
| 02/07/2018 02/07/18 | Pending | -- | -- | -- |
| 11/07/2017 11/07/17 | For Sale | $699,900 | -- | $204 / Sq Ft |
Tax History Compared to Growth
Tax History
| Year | Tax Paid | Tax Assessment Tax Assessment Total Assessment is a certain percentage of the fair market value that is determined by local assessors to be the total taxable value of land and additions on the property. | Land | Improvement |
|---|---|---|---|---|
| 2023 | $18,145 | $306,890 | $145,890 | $161,000 |
| 2022 | $14,348 | $242,610 | $140,250 | $102,360 |
| 2021 | $13,995 | $236,570 | $136,760 | $99,810 |
| 2020 | $13,457 | $231,380 | $133,760 | $97,620 |
| 2019 | $13,181 | $219,980 | $127,170 | $92,810 |
| 2018 | $14,373 | $238,010 | $120,390 | $117,620 |
| 2017 | $15,776 | $253,610 | $114,720 | $138,890 |
| 2016 | $15,461 | $238,910 | $108,070 | $130,840 |
| 2015 | $15,409 | $223,720 | $102,640 | $121,080 |
| 2014 | $15,175 | $202,920 | $82,980 | $119,940 |
| 2013 | $15,007 | $205,780 | $84,150 | $121,630 |
Agents Affiliated with this Home
-

Seller's Agent in 2021
Bryan Bomba
@ Properties
(630) 286-9242
9 in this area
397 Total Sales
-

Buyer's Agent in 2021
Jeffrey Proctor
@ Properties
(773) 517-6026
61 in this area
209 Total Sales
-

Seller's Agent in 2018
Michelle Muisenga
Berkshire Hathaway HomeServices Prairie Path REALT
(310) 730-9123
23 in this area
35 Total Sales
Map
Source: Midwest Real Estate Data (MRED)
MLS Number: MRD09796274
APN: 06-12-117-022
- 377 S Prairie Ave
- 438 S Hill Ave
- 187 E Orchard St
- 319 E Huntington Ln
- 371 S Arlington Ave
- 446 S Stratford Ave
- 580 S Kearsage Ave
- 613 S Chatham Ave
- 500 S Kenilworth Ave
- 497 S Stratford Ave
- 172 E Crescent Ave
- 611 S Fern Ave
- 258 S Boyd Ave
- 102 E Adelia St
- 359 E Church St
- 221 S Fair Ave
- 425 E Crescent Ave
- 606 S York St
- 211 N Hwy N
- 450 S Cottage Hill Ave
