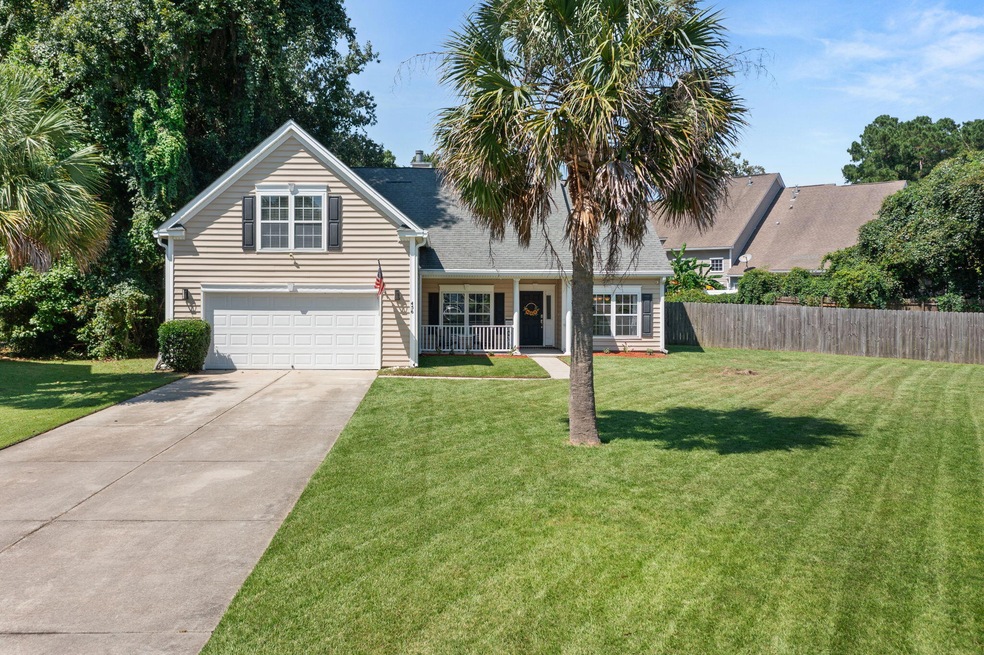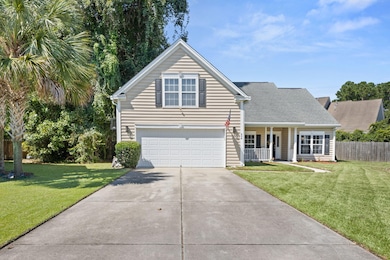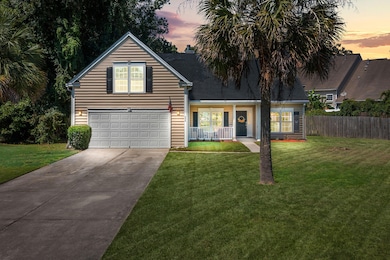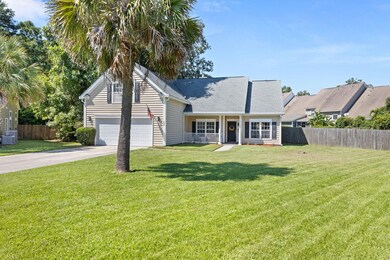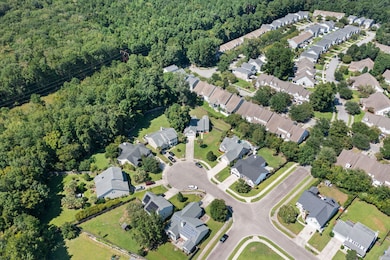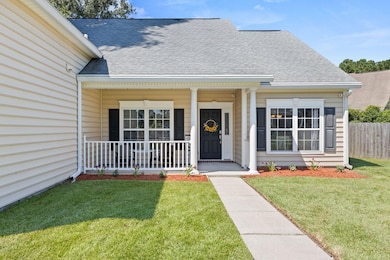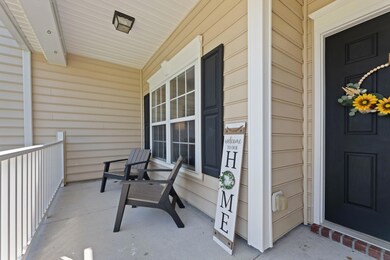
456 Sycamore Shade St Charleston, SC 29414
Highlights
- Wooded Lot
- Cathedral Ceiling
- Tennis Courts
- Drayton Hall Elementary School Rated A-
- Community Pool
- Formal Dining Room
About This Home
As of February 2025**Seller concessions up to $5,000 or more for RATE BUY DOWNS, CLOSING COSTS, etc to be given at closing with a reasonable offer.**Welcome home to this functional and well maintained 4-bedroom, 2-bathroom home located in the sought-after Grand Oaks Subdivision in Charleston, SC. Nestled on a spacious lot of over a third of an acre, this home is situated on a quiet cul-de-sac, offering peace and privacy. The property features a long driveway leading to a attached 2-car garage and a fully fenced yard, perfect for families and pets.As you step onto the inviting front porch and enter the home, you'll be greeted by modern luxury vinyl plank flooring that flows throughout the main living areas.The layout includes a separate dining room, a stylish kitchen with contemporary grey cabinets, and granite countertops. The eat-in kitchen seamlessly opens to the living room, making it an ideal space for entertaining.
The living room features cathedral ceilings and large windows that flood the space with natural light. Built-in cabinets around the gas fireplace, offer additional storage and functionality. The living room space is equipped with gas hookups for a fireplace and pre-wiring for a surround sound system, making it perfect for cozy evenings and entertainment.
The spacious master bedroom is conveniently located on the main floor and features a large en-suite bathroom with a his and her sink, a walk-in shower, a garden tub, and a large walk-in closet with built-in shelving. Two additional well-sized bedrooms and a full bathroom are also on the main floor. Upstairs, a generously sized FROG (Finished Room Over Garage) offers flexibility as a potential fourth bedroom, home office, or bonus room, complete with built-in shelving for added storage.
The private, wooded backyard is a true retreat, featuring a screened-in porch and two patios, perfect for outdoor dining and entertaining. The yard is large enough to accommodate a pool, and the property is already equipped with 120-volt wiring for a hot tub on the back patio. With so many possibilities, this backyard is ready to be customized to suit your lifestyle or enjoyed as a peaceful oasis.
Don't miss the opportunity to make this wonderful home your own. Schedule a showing today!
Last Agent to Sell the Property
Realty ONE Group Coastal License #107805 Listed on: 01/17/2025

Home Details
Home Type
- Single Family
Est. Annual Taxes
- $2,499
Year Built
- Built in 2007
Lot Details
- 0.37 Acre Lot
- Cul-De-Sac
- Privacy Fence
- Wood Fence
- Wooded Lot
Parking
- 2 Car Attached Garage
Home Design
- Slab Foundation
- Architectural Shingle Roof
- Vinyl Siding
Interior Spaces
- 2,053 Sq Ft Home
- 2-Story Property
- Smooth Ceilings
- Cathedral Ceiling
- Stubbed Gas Line For Fireplace
- Family Room with Fireplace
- Formal Dining Room
Kitchen
- Eat-In Kitchen
- Electric Range
- Microwave
- Dishwasher
Flooring
- Carpet
- Ceramic Tile
Bedrooms and Bathrooms
- 3 Bedrooms
- Walk-In Closet
- 2 Full Bathrooms
- Garden Bath
Laundry
- Laundry Room
- Dryer
- Washer
Outdoor Features
- Screened Patio
- Rain Gutters
- Front Porch
Schools
- Drayton Hall Elementary School
- West Ashley Middle School
- West Ashley High School
Utilities
- Central Air
- No Heating
Community Details
Overview
- Grand Oaks Plantation Subdivision
Recreation
- Tennis Courts
- Community Pool
- Park
- Dog Park
- Trails
Ownership History
Purchase Details
Home Financials for this Owner
Home Financials are based on the most recent Mortgage that was taken out on this home.Purchase Details
Home Financials for this Owner
Home Financials are based on the most recent Mortgage that was taken out on this home.Purchase Details
Home Financials for this Owner
Home Financials are based on the most recent Mortgage that was taken out on this home.Purchase Details
Home Financials for this Owner
Home Financials are based on the most recent Mortgage that was taken out on this home.Purchase Details
Similar Homes in the area
Home Values in the Area
Average Home Value in this Area
Purchase History
| Date | Type | Sale Price | Title Company |
|---|---|---|---|
| Deed | $510,000 | None Listed On Document | |
| Deed | $495,000 | -- | |
| Warranty Deed | $285,000 | None Available | |
| Interfamily Deed Transfer | -- | -- | |
| Deed | $260,000 | -- | |
| Deed | $269,000 | None Available |
Mortgage History
| Date | Status | Loan Amount | Loan Type |
|---|---|---|---|
| Open | $484,500 | New Conventional | |
| Previous Owner | $428,113 | FHA | |
| Previous Owner | $228,000 | New Conventional | |
| Previous Owner | $255,290 | FHA |
Property History
| Date | Event | Price | Change | Sq Ft Price |
|---|---|---|---|---|
| 02/28/2025 02/28/25 | Sold | $510,000 | -1.0% | $248 / Sq Ft |
| 01/31/2025 01/31/25 | Price Changed | $515,000 | -0.9% | $251 / Sq Ft |
| 01/17/2025 01/17/25 | For Sale | $519,900 | +5.0% | $253 / Sq Ft |
| 11/01/2022 11/01/22 | Sold | $495,000 | 0.0% | $241 / Sq Ft |
| 09/13/2022 09/13/22 | For Sale | $495,000 | +73.7% | $241 / Sq Ft |
| 01/28/2019 01/28/19 | Sold | $285,000 | 0.0% | $139 / Sq Ft |
| 12/29/2018 12/29/18 | Pending | -- | -- | -- |
| 10/07/2018 10/07/18 | For Sale | $285,000 | +9.6% | $139 / Sq Ft |
| 01/11/2016 01/11/16 | Sold | $260,000 | 0.0% | $127 / Sq Ft |
| 12/12/2015 12/12/15 | Pending | -- | -- | -- |
| 11/21/2015 11/21/15 | For Sale | $260,000 | -- | $127 / Sq Ft |
Tax History Compared to Growth
Tax History
| Year | Tax Paid | Tax Assessment Tax Assessment Total Assessment is a certain percentage of the fair market value that is determined by local assessors to be the total taxable value of land and additions on the property. | Land | Improvement |
|---|---|---|---|---|
| 2024 | $2,593 | $19,800 | $0 | $0 |
| 2023 | $2,593 | $19,800 | $0 | $0 |
| 2022 | $1,435 | $11,400 | $0 | $0 |
| 2021 | $1,503 | $11,400 | $0 | $0 |
| 2020 | $1,557 | $11,400 | $0 | $0 |
| 2019 | $1,453 | $10,400 | $0 | $0 |
| 2017 | $1,403 | $10,400 | $0 | $0 |
| 2016 | $1,182 | $9,030 | $0 | $0 |
| 2015 | $1,220 | $9,030 | $0 | $0 |
| 2014 | $1,146 | $0 | $0 | $0 |
| 2011 | -- | $0 | $0 | $0 |
Agents Affiliated with this Home
-
Michelle Trementozzi

Seller's Agent in 2025
Michelle Trementozzi
Realty ONE Group Coastal
(843) 566-6189
58 Total Sales
-
Pamela Smith
P
Buyer's Agent in 2025
Pamela Smith
Carolina One Real Estate
(703) 609-7267
3 Total Sales
-
Jericha Jordan
J
Seller's Agent in 2022
Jericha Jordan
Collins Group Realty
(843) 352-2776
33 Total Sales
-
William Delia
W
Seller Co-Listing Agent in 2022
William Delia
Charleston Property Experts
25 Total Sales
-
Heidi Papaleo

Buyer's Agent in 2022
Heidi Papaleo
Carolina One Real Estate
(843) 737-6780
14 Total Sales
-
Sean Dycus
S
Seller's Agent in 2019
Sean Dycus
Coastal Connections Real Estate
(912) 224-7725
128 Total Sales
Map
Source: CHS Regional MLS
MLS Number: 25001525
APN: 305-03-00-532
- 143 Dorothy Dr
- 1106 Grove Park Dr Unit 1106
- 1608 Whitby Ln Unit 1608
- 1702 N Elgin Ct Unit 1702
- 468 Maple Oak Ln
- 1065 Ashley Gardens Blvd
- 1045 Ashley Gardens Blvd
- 1037 Ashley Garden Blvd
- 380 Twelve Oaks Dr
- 315 Grouse Park
- 171 Cabrill Dr
- 182 Sugar Magnolia Way
- 137 Fulmar Place
- 7084 Windmill Creek Rd
- 6204 Fieldstone Cir
- The Anson Plan at Middleborough Condos at Shadowmoss
- 420 Carolina Cherry Ct Unit 203
- 420 Carolina Cherry Ct Unit 102
- The Tradd Plan at Middleborough Condos at Shadowmoss
- The Huger Plan at Middleborough Condos at Shadowmoss
