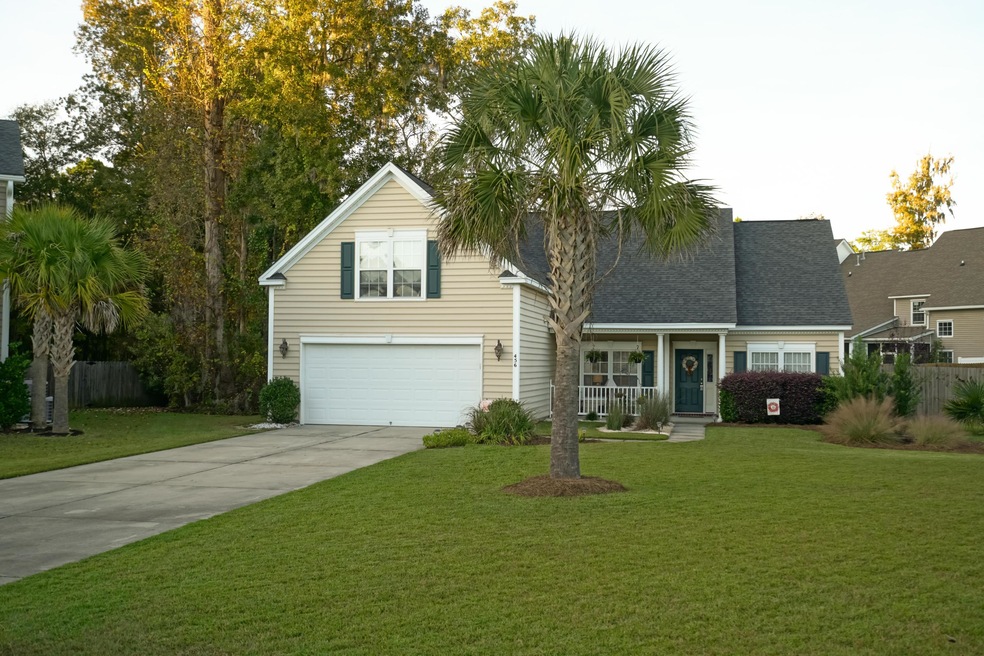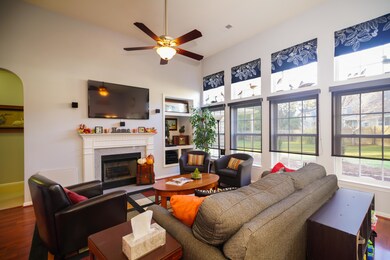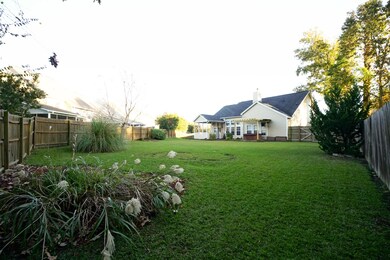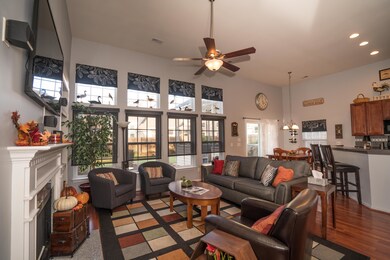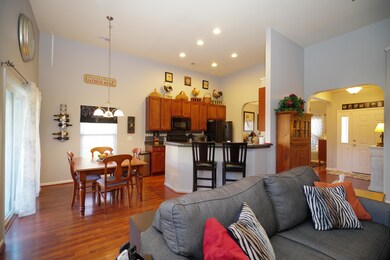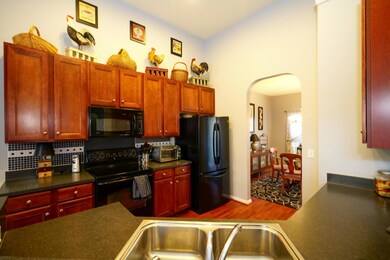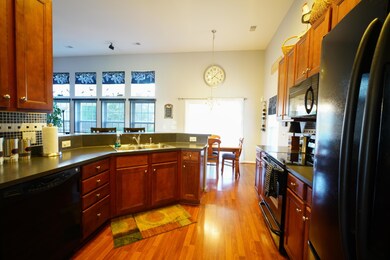
456 Sycamore Shade St Charleston, SC 29414
Highlights
- Traditional Architecture
- Bonus Room
- Covered patio or porch
- Drayton Hall Elementary School Rated A-
- High Ceiling
- Formal Dining Room
About This Home
As of February 2025Fantastic Home on a Cul-de-sac with a huge front and backyard. The home is immaculate and has been well maintained. The ''Palmer'' floor design features 12ft ceilings in the main living area and has an open flow from the family room and the kitchen. Enjoy natural light with the bank of windows and transoms windows along the back of the home.42'' cabinets and pull out drawers allows for extra storage and to stay organized. The owner's suite is large and so is the bathroom. It has separate sinks and lots of counter space. As well, it includes a separate walkin shower and garden tub and an exceptionally large closet. Don't forget to check out the FROG- finished room over garage. As mentioned, the backyard is huge. It includes a large covered patio- add the screens and you have a.screened in porch. Also included is a decorative patio. Enjoy privacy too- as it is completely fenced in
Last Agent to Sell the Property
Keller Williams Charleston Islands License #16712 Listed on: 11/21/2015

Home Details
Home Type
- Single Family
Est. Annual Taxes
- $1,146
Year Built
- Built in 2007
Lot Details
- 0.37 Acre Lot
- Cul-De-Sac
- Interior Lot
Parking
- 2 Car Garage
Home Design
- Traditional Architecture
- Architectural Shingle Roof
- Vinyl Siding
Interior Spaces
- 2,053 Sq Ft Home
- 2-Story Property
- Smooth Ceilings
- High Ceiling
- Ceiling Fan
- Thermal Windows
- Insulated Doors
- Entrance Foyer
- Family Room with Fireplace
- Formal Dining Room
- Bonus Room
- Utility Room
Kitchen
- Eat-In Kitchen
- Dishwasher
Bedrooms and Bathrooms
- 3 Bedrooms
- Walk-In Closet
- 2 Full Bathrooms
- Garden Bath
Outdoor Features
- Covered patio or porch
Schools
- Drayton Hall Elementary School
- West Ashley Middle School
- West Ashley High School
Utilities
- Cooling Available
- No Heating
- Private Sewer
Community Details
Overview
- Grand Oaks Plantation Subdivision
Recreation
- Trails
Ownership History
Purchase Details
Home Financials for this Owner
Home Financials are based on the most recent Mortgage that was taken out on this home.Purchase Details
Home Financials for this Owner
Home Financials are based on the most recent Mortgage that was taken out on this home.Purchase Details
Home Financials for this Owner
Home Financials are based on the most recent Mortgage that was taken out on this home.Purchase Details
Home Financials for this Owner
Home Financials are based on the most recent Mortgage that was taken out on this home.Purchase Details
Similar Homes in Charleston, SC
Home Values in the Area
Average Home Value in this Area
Purchase History
| Date | Type | Sale Price | Title Company |
|---|---|---|---|
| Deed | $510,000 | None Listed On Document | |
| Deed | $495,000 | -- | |
| Warranty Deed | $285,000 | None Available | |
| Interfamily Deed Transfer | -- | -- | |
| Deed | $260,000 | -- | |
| Deed | $269,000 | None Available |
Mortgage History
| Date | Status | Loan Amount | Loan Type |
|---|---|---|---|
| Open | $484,500 | New Conventional | |
| Previous Owner | $428,113 | FHA | |
| Previous Owner | $228,000 | New Conventional | |
| Previous Owner | $255,290 | FHA |
Property History
| Date | Event | Price | Change | Sq Ft Price |
|---|---|---|---|---|
| 02/28/2025 02/28/25 | Sold | $510,000 | -1.0% | $248 / Sq Ft |
| 01/31/2025 01/31/25 | Price Changed | $515,000 | -0.9% | $251 / Sq Ft |
| 01/17/2025 01/17/25 | For Sale | $519,900 | +5.0% | $253 / Sq Ft |
| 11/01/2022 11/01/22 | Sold | $495,000 | 0.0% | $241 / Sq Ft |
| 09/13/2022 09/13/22 | For Sale | $495,000 | +73.7% | $241 / Sq Ft |
| 01/28/2019 01/28/19 | Sold | $285,000 | 0.0% | $139 / Sq Ft |
| 12/29/2018 12/29/18 | Pending | -- | -- | -- |
| 10/07/2018 10/07/18 | For Sale | $285,000 | +9.6% | $139 / Sq Ft |
| 01/11/2016 01/11/16 | Sold | $260,000 | 0.0% | $127 / Sq Ft |
| 12/12/2015 12/12/15 | Pending | -- | -- | -- |
| 11/21/2015 11/21/15 | For Sale | $260,000 | -- | $127 / Sq Ft |
Tax History Compared to Growth
Tax History
| Year | Tax Paid | Tax Assessment Tax Assessment Total Assessment is a certain percentage of the fair market value that is determined by local assessors to be the total taxable value of land and additions on the property. | Land | Improvement |
|---|---|---|---|---|
| 2023 | $2,593 | $19,800 | $0 | $0 |
| 2022 | $1,435 | $11,400 | $0 | $0 |
| 2021 | $1,503 | $11,400 | $0 | $0 |
| 2020 | $1,557 | $11,400 | $0 | $0 |
| 2019 | $1,453 | $10,400 | $0 | $0 |
| 2017 | $1,403 | $10,400 | $0 | $0 |
| 2016 | $1,182 | $9,030 | $0 | $0 |
| 2015 | $1,220 | $9,030 | $0 | $0 |
| 2014 | $1,146 | $0 | $0 | $0 |
| 2011 | -- | $0 | $0 | $0 |
Agents Affiliated with this Home
-
Michelle Trementozzi

Seller's Agent in 2025
Michelle Trementozzi
Realty ONE Group Coastal
(843) 566-6189
59 Total Sales
-
Pamela Smith
P
Buyer's Agent in 2025
Pamela Smith
Coldwell Banker Realty
(703) 609-7267
3 Total Sales
-
Jericha Jordan
J
Seller's Agent in 2022
Jericha Jordan
Charleston Property Experts
(843) 352-2776
35 Total Sales
-
William Delia
W
Seller Co-Listing Agent in 2022
William Delia
Charleston Property Experts
30 Total Sales
-
Heidi Papaleo

Buyer's Agent in 2022
Heidi Papaleo
Keller Williams Key
(843) 737-6780
12 Total Sales
-
Sean Dycus
S
Seller's Agent in 2019
Sean Dycus
Coastal Connections Real Estate
(912) 224-7725
134 Total Sales
Map
Source: CHS Regional MLS
MLS Number: 15029403
APN: 305-03-00-532
- 1445 Ashley Gardens Blvd
- 1470 Ashley Garden Blvd
- 1470 Ashley Gardens Blvd
- 486 Maple Oak Ln
- 401 S Elgin Ct Unit 401
- 106 Pickering Ln Unit 106
- 1061 Ashley Gardens Blvd
- 462 Maple Oak Ln
- 465 Blue Dragonfly Dr
- 826 Rue Dr
- 822 Rue Dr
- 754 Certificate Ct
- 428 Cabrill Dr
- 422 Cabrill Dr
- 315 Grouse Park
- 182 Sugar Magnolia Way
- 420 Manorwood Ln
- 6212 Fieldstone Cir
- 6242 Fieldstone Cir
- 469 Hainsworth Dr
