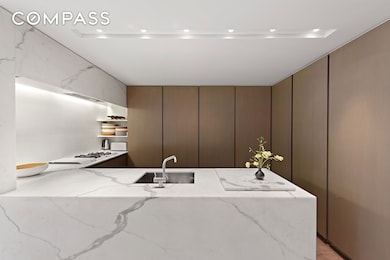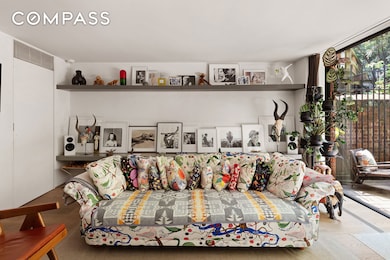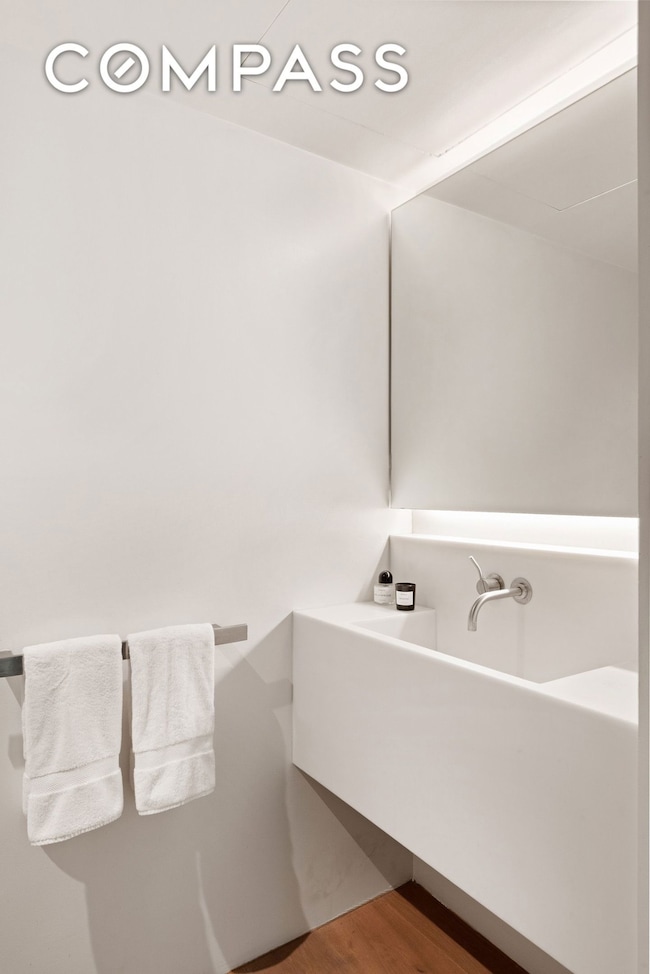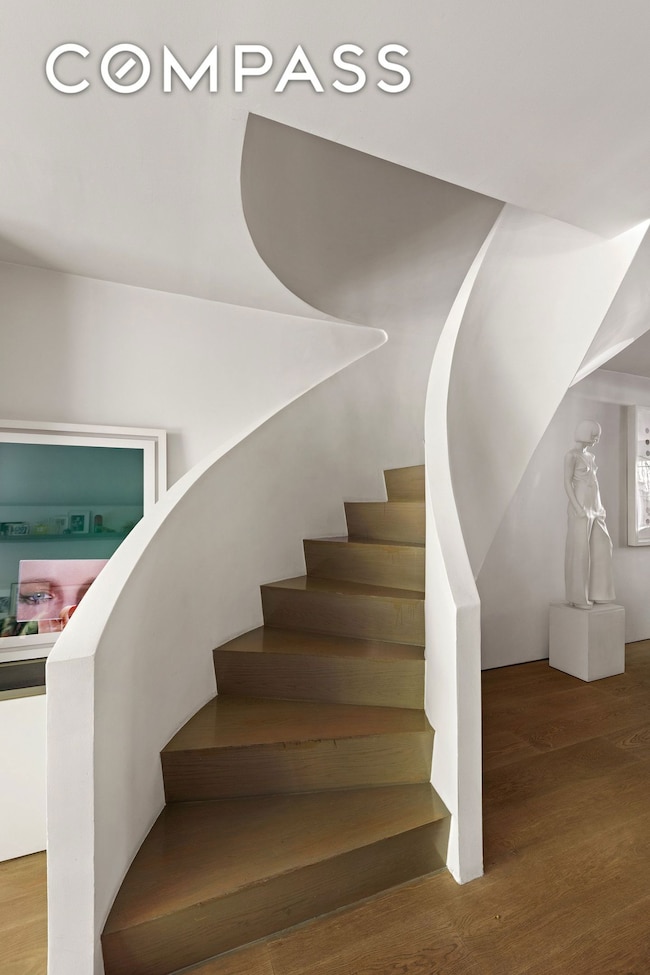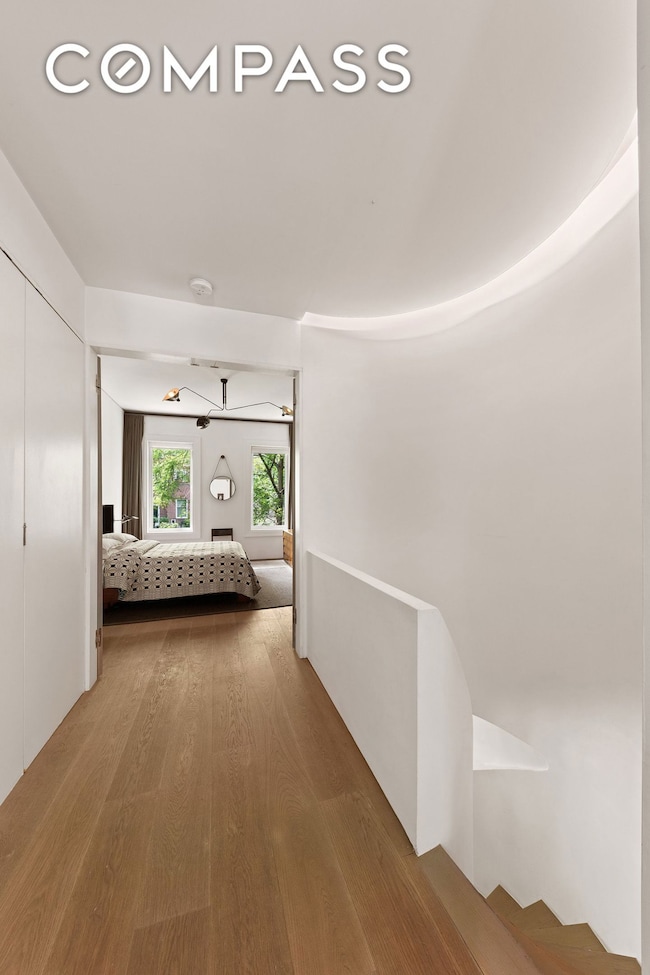456 W 25th St New York, NY 10001
Chelsea NeighborhoodEstimated payment $32,016/month
Highlights
- Private Yard
- Central Air
- 3-minute walk to The High Line
- P.S. 33 Chelsea Prep Rated A
- No Heating
About This Home
Nestled in the heart of West Chelsea, 456 West 25th Street is a townhouse that harmoniously blends historical charm with contemporary design. Originally constructed in 1910, this 20-foot-wide, three-story brick residence has a spectacular private garden.
Spanning approximately 3,520 square feet, the home is currently configured with an owners duplex that has been thoughtfully transformed by Workshop for Architecture, focusing on creating open living spaces and connecting the interiors with the outdoor garden. The home showcases a dramatic curved architectural staircase, a minimalist palette of gray oil-stained European white oak floors, pristine white walls, and striking Calacatta marble accents. Subtle, recessed lighting enhances the ambiance, highlighting the home's architectural details.
The parlor and garden levels have been thoughtfully reimagined to elevate the indoor-outdoor living experience, featuring expansive glass doors that open onto a lush, landscaped garden. This tranquil urban oasis offers the ideal setting for both relaxed everyday living and effortless entertaining.
The top two floors retain their original charm, featuring generous proportions, high ceilings, and classic architectural details. These expansive levels offer remarkable versatility, easily accommodating additional bedrooms, a home office, a media room, or a separate guest suite—allowing for a variety of lifestyle needs and creative configurations.
Situated on a 1,975-square-foot lot, the property offers potential for further expansion, subject to zoning regulations. Its prime location places it within close proximity to the High Line, Chelsea Market, and an array of art galleries and dining establishments, epitomizing the vibrant lifestyle of the Chelsea neighborhood.
456 West 25th Street is a rare offering that embodies refined urban living—a distinguished piece of New York City’s architectural heritage, thoughtfully transformed for contemporary comfort and style.
Property Details
Home Type
- Multi-Family
Est. Annual Taxes
- $39,000
Year Built
- Built in 1910
Lot Details
- Lot Dimensions are 20.000000x98.750000
- Private Yard
Home Design
- Entry on the 1st floor
Interior Spaces
- 3,520 Sq Ft Home
- 3-Story Property
- Basement Fills Entire Space Under The House
- Laundry in unit
Bedrooms and Bathrooms
- 4 Bedrooms
Utilities
- Central Air
- No Heating
Community Details
- 3 Units
- Chelsea Subdivision
Listing and Financial Details
- Legal Lot and Block 70 / 00722
Map
Home Values in the Area
Average Home Value in this Area
Tax History
| Year | Tax Paid | Tax Assessment Tax Assessment Total Assessment is a certain percentage of the fair market value that is determined by local assessors to be the total taxable value of land and additions on the property. | Land | Improvement |
|---|---|---|---|---|
| 2025 | $38,983 | $194,206 | $100,400 | $93,806 |
| 2024 | $38,983 | $194,088 | $169,020 | $84,629 |
| 2023 | $37,598 | $185,130 | $87,268 | $97,862 |
| 2022 | $36,300 | $380,280 | $169,020 | $211,260 |
| 2021 | $36,102 | $408,660 | $169,020 | $239,640 |
| 2020 | $34,256 | $465,420 | $169,020 | $296,400 |
| 2019 | $33,834 | $396,420 | $169,020 | $227,400 |
| 2018 | $31,449 | $154,275 | $40,125 | $114,150 |
| 2017 | $30,890 | $151,532 | $68,683 | $82,849 |
| 2016 | $28,578 | $142,956 | $55,075 | $87,881 |
| 2015 | $17,242 | $134,865 | $77,941 | $56,924 |
| 2014 | $17,242 | $134,784 | $93,480 | $41,304 |
Property History
| Date | Event | Price | Change | Sq Ft Price |
|---|---|---|---|---|
| 09/03/2025 09/03/25 | For Sale | $5,399,000 | 0.0% | $1,534 / Sq Ft |
| 09/03/2025 09/03/25 | Off Market | $5,399,000 | -- | -- |
| 08/20/2025 08/20/25 | For Sale | $5,399,000 | 0.0% | $1,534 / Sq Ft |
| 08/20/2025 08/20/25 | Off Market | $5,399,000 | -- | -- |
| 08/06/2025 08/06/25 | For Sale | $5,399,000 | 0.0% | $1,534 / Sq Ft |
| 08/06/2025 08/06/25 | Off Market | $5,399,000 | -- | -- |
| 07/30/2025 07/30/25 | For Sale | $5,399,000 | 0.0% | $1,534 / Sq Ft |
| 07/30/2025 07/30/25 | Off Market | $5,399,000 | -- | -- |
| 07/23/2025 07/23/25 | For Sale | $5,399,000 | 0.0% | $1,534 / Sq Ft |
| 07/23/2025 07/23/25 | Off Market | $5,399,000 | -- | -- |
| 07/16/2025 07/16/25 | For Sale | $5,399,000 | 0.0% | $1,534 / Sq Ft |
| 07/16/2025 07/16/25 | Off Market | $5,399,000 | -- | -- |
| 07/09/2025 07/09/25 | For Sale | $5,399,000 | 0.0% | $1,534 / Sq Ft |
| 07/09/2025 07/09/25 | Off Market | $5,399,000 | -- | -- |
| 07/25/2024 07/25/24 | For Sale | $5,399,000 | -- | $1,534 / Sq Ft |
Purchase History
| Date | Type | Sale Price | Title Company |
|---|---|---|---|
| Deed | -- | -- | |
| Deed | -- | -- | |
| Deed | $3,450,000 | -- | |
| Deed | $3,450,000 | -- | |
| Interfamily Deed Transfer | -- | -- | |
| Interfamily Deed Transfer | -- | -- |
Mortgage History
| Date | Status | Loan Amount | Loan Type |
|---|---|---|---|
| Open | $1,104,975 | Unknown | |
| Closed | $1,000,000 | Unknown | |
| Closed | $460,294 | No Value Available | |
| Closed | $200,000 | No Value Available | |
| Previous Owner | $2,000,000 | Purchase Money Mortgage | |
| Previous Owner | $57,437 | No Value Available | |
| Previous Owner | $320,000 | No Value Available |
Source: Real Estate Board of New York (REBNY)
MLS Number: RLS20034229
APN: 0722-0070
- 454 W 25th St
- 447 W 24th St
- 231 10th Ave Unit 5A
- 470 W 24th St Unit 19B
- 470 W 24th St Unit 7GJ
- 470 W 24th St Unit 19C
- 470 W 24th St Unit 2C
- 470 W 24th St Unit 6A
- 470 W 24th St Unit 4F
- 433 W 24th St Unit 3D
- 433 W 24th St Unit 2B
- 245 10th Ave Unit 5
- 245 10th Ave Unit 2W
- 245 10th Ave Unit 8
- 465 W 23rd St Unit 4G
- 465 W 23rd St Unit 19D
- 465 W 23rd St Unit 3B
- 465 W 23rd St Unit 3C
- 465 W 23rd St Unit 14A
- 429 W 24th St Unit 4D
- 433 W 24th St Unit LB
- 500 W 25th St Unit 8
- 429 W 24 St
- 420 W 25th St
- 508 W 24th St Unit 6S
- 435 W 23rd St Unit 4-E
- 466 W 23rd St Unit 2-F
- 466 W 23rd St Unit 1-F
- 535 W 23rd St Unit FL14-ID369
- 535 W 23rd St Unit FL9-ID1280
- 535 W 23rd St Unit FL4-ID1584
- 535 W 23rd St Unit FL11-ID80
- 535 W 23rd St Unit FL14-ID1281
- 520 W 23rd St Unit 9D
- 535 W 23 St Unit FL14-ID2043
- 441 W 22nd St Unit 1B
- 525 W 22nd St
- 555 W 23 Unit S6A
- 540 W 28th St Unit 1105
- 540 W 28th St Unit 1119

