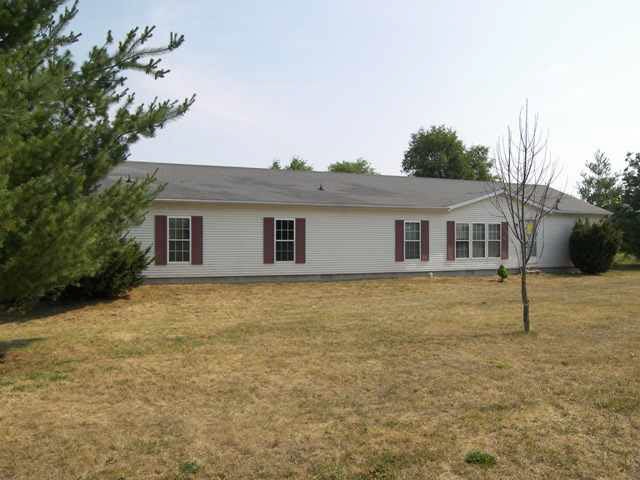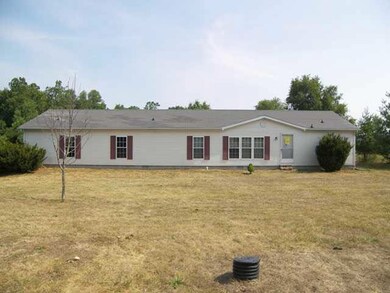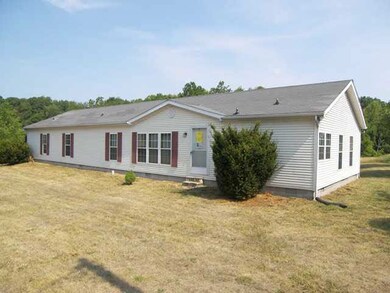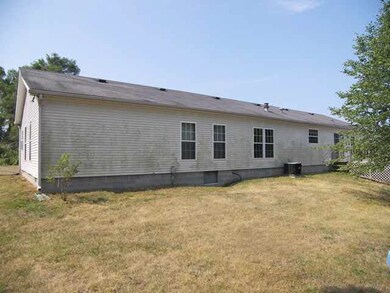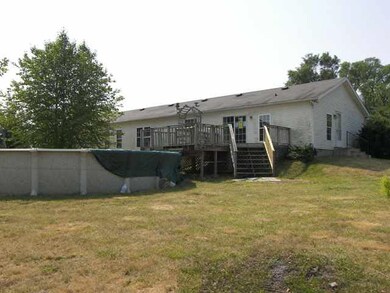
4560 E Pierceton Rd Unit E of Stonehenge 1.5 Pierceton, IN 46562
Estimated Value: $262,000 - $354,239
Highlights
- Above Ground Pool
- Vaulted Ceiling
- Double Vanity
- 19.8 Acre Lot
- Partially Wooded Lot
- Garden Bath
About This Home
As of October 2012This is a Fannie Mae HomePath property. Purchase this property for as little as 3% down! This property is approved for HomePath Mortgage Financing & HomePath Renovation Mortgage Financing. Spacious ranch on 19 acres in a serene rural setting just minutes from Winona Lake and US 30. Vaulted ceilings, split BR floor plan, home office, dining room with glass slider leading to large rear deck with above ground swimming pool. Asphalt lane with ample parking. Rear half of acreage is wooded (zoned Environmental). Horse Property
Home Details
Home Type
- Single Family
Est. Annual Taxes
- $880
Year Built
- Built in 1998
Lot Details
- 19.8 Acre Lot
- Lot Dimensions are 500x1346x666x1083x175x242
- Irregular Lot
- Lot Has A Rolling Slope
- Partially Wooded Lot
Home Design
- Shingle Roof
- Vinyl Construction Material
Interior Spaces
- 1,824 Sq Ft Home
- 1-Story Property
- Vaulted Ceiling
- Ceiling Fan
- Insulated Windows
- Fire and Smoke Detector
- Kitchen Island
- Electric Dryer Hookup
Flooring
- Parquet
- Carpet
Bedrooms and Bathrooms
- 4 Bedrooms
- 3 Full Bathrooms
- Double Vanity
- Garden Bath
Basement
- Block Basement Construction
- Crawl Space
Pool
- Above Ground Pool
Utilities
- Forced Air Heating and Cooling System
- Heating System Uses Gas
- Propane
- Private Company Owned Well
- Well
- Septic System
Community Details
- Community Pool
Listing and Financial Details
- Assessor Parcel Number 009-117-007
Ownership History
Purchase Details
Home Financials for this Owner
Home Financials are based on the most recent Mortgage that was taken out on this home.Purchase Details
Home Financials for this Owner
Home Financials are based on the most recent Mortgage that was taken out on this home.Purchase Details
Purchase Details
Similar Homes in Pierceton, IN
Home Values in the Area
Average Home Value in this Area
Purchase History
| Date | Buyer | Sale Price | Title Company |
|---|---|---|---|
| Silveus Misty N | -- | Arnold Liza | |
| Westrate Brad A | -- | None Available | |
| Federal National Mortgage Association | -- | None Available | |
| Burkett Paul C | $25,000 | -- |
Mortgage History
| Date | Status | Borrower | Loan Amount |
|---|---|---|---|
| Open | Project 22 Designs Llc | $288,000 | |
| Closed | Project 22 Designs Llc | $360,000 | |
| Previous Owner | Westrate Brad A | $50,000 | |
| Previous Owner | Westrate Brad A | $20,000 | |
| Previous Owner | Westrate Brad A | $97,600 |
Property History
| Date | Event | Price | Change | Sq Ft Price |
|---|---|---|---|---|
| 10/02/2012 10/02/12 | Sold | $122,000 | +3.8% | $67 / Sq Ft |
| 09/17/2012 09/17/12 | Pending | -- | -- | -- |
| 08/02/2012 08/02/12 | For Sale | $117,500 | -- | $64 / Sq Ft |
Tax History Compared to Growth
Tax History
| Year | Tax Paid | Tax Assessment Tax Assessment Total Assessment is a certain percentage of the fair market value that is determined by local assessors to be the total taxable value of land and additions on the property. | Land | Improvement |
|---|---|---|---|---|
| 2024 | $2,710 | $195,600 | $44,300 | $151,300 |
| 2023 | $2,646 | $189,400 | $40,300 | $149,100 |
| 2022 | $2,251 | $174,400 | $36,000 | $138,400 |
| 2021 | $2,249 | $153,600 | $33,800 | $119,800 |
| 2020 | $2,113 | $138,300 | $31,700 | $106,600 |
| 2019 | $2,170 | $136,300 | $34,700 | $101,600 |
| 2018 | $2,184 | $132,800 | $35,200 | $97,600 |
| 2017 | $1,128 | $136,700 | $37,700 | $99,000 |
| 2016 | $1,196 | $143,200 | $38,900 | $104,300 |
| 2014 | $941 | $119,000 | $39,900 | $79,100 |
| 2013 | $941 | $117,100 | $36,800 | $80,300 |
Agents Affiliated with this Home
-
David Blackwell

Seller's Agent in 2012
David Blackwell
Blackwell Real Estate
(574) 453-8143
153 Total Sales
Map
Source: Indiana Regional MLS
MLS Number: 544552
APN: 43-12-30-100-150.000-029
- 3631 E Pierceton Rd
- 1175 S 450 E
- 2473 Bandit Cove
- 3160 E Rocky Way
- 3184 E Rocky Way Unit Lot 20
- 3136 E Rocky Way
- 3111 E Rocky Way
- 3098 Procyon Ct
- 3095 Procyon Ct
- 3367 E Pleasant Grove Dr
- 3047 Procyon Ct
- 3081 Procyon Ct
- 1953 S Troon Rd
- 2738 E Muirfield Rd
- 2703 E Porthcawl Rd
- 1299 Freedom Pkwy
- 1263 E Legacy Ln
- 505 W Catholic St
- 1418 Winchester Ct
- 501 W Walnut St
- 4560 E Pierceton Rd
- 4560 E Pierceton Rd Unit E of Stonehenge 1.5
- 4566 E Pierceton Rd
- 4719 E Pierceton Rd
- 4820 E Pierceton Rd
- 4251 E Pierceton Rd
- 4934 E Pierceton Rd
- 2397 S 500 E
- 2597 S 500 E
- 2455 S 500 E
- 4153 E Pierceton Rd
- 5018 E Pierceton Rd
- 4110 E Pierceton Rd
- 2267 S 500 E
- 2215 S 500 E
- 4073 E Pierceton Rd
- 4033 E Pierceton Rd
- 2482 S 400 E
- 5097 E Pierceton Rd
- 4661 E Wooster Rd
