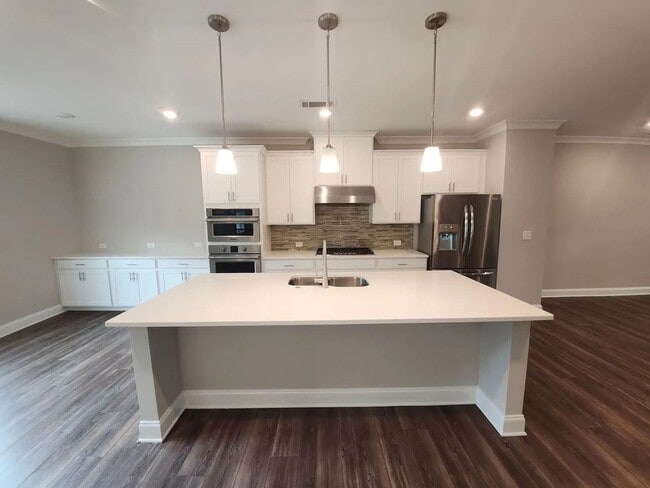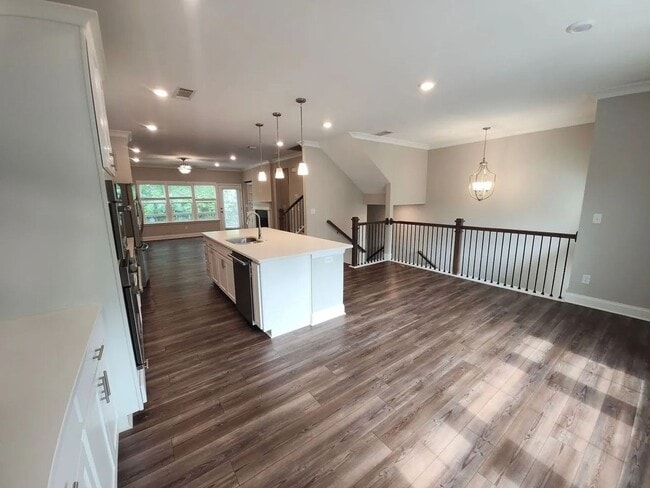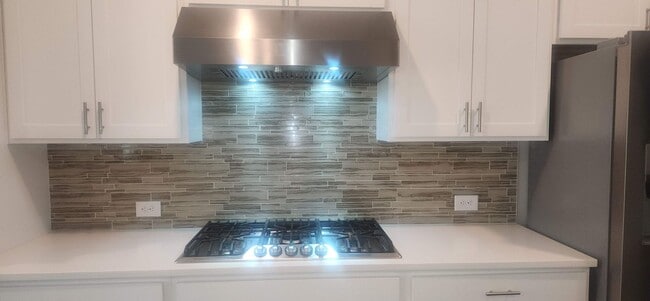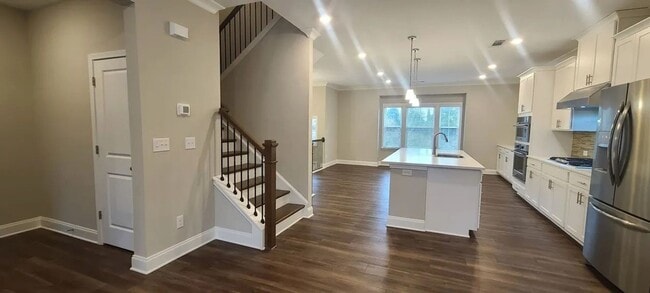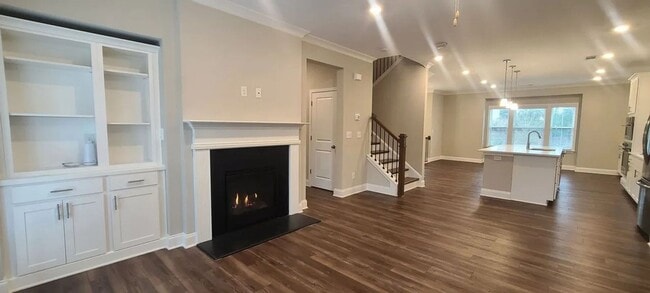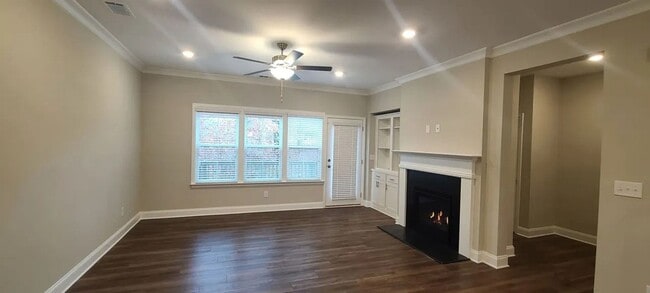4560 Mikajack Dr SE Smyrna, GA 30080
About This Home
Welcome to your dream townhome in Smyrna! This stunning 4-bedroom, 3.5-bathroom property offers a perfect blend of modern comfort and spacious living. With 2,227 square feet of well-designed space, you'll have plenty of room to entertain friends or simply unwind after a long day.
Step inside and be greeted by a bright and airy layout that flows seamlessly from room to room. The kitchen is a chef's delight, featuring top-of-the-line appliances including a double oven, gas range, and dishwasher, making meal prep a breeze. Enjoy the convenience of in-unit laundry with a washer and dryer included, and the added bonus of a refrigerator and microwave.
Located in a vibrant community, this townhome is perfect for those seeking a peaceful yet connected lifestyle.
Don't miss out on this incredible opportunity! Schedule your showing, and get ready to make this beautiful townhome your new sanctuary.
Preferred lease duration is 1 year or more. This property is unfurnished. Owner is responsible for trash.
Security Deposit amount determined by the owner.
For each pet, there is a non-refundable move-in fee of $200 and monthly fee of $35.
What your Resident Benefits Package (RBP) includes for $45/month?
- $250,000 in Personal Liability Protection
- $20,000 in Personal Belongings Protection
- Credit Booster for On-time Payments
- 24/7 Live Agent Support & Lifestyle Concierge
- Accidental Damage & Lockout Reimbursement Credits
- And So Much More

Map
Property History
| Date | Event | Price | List to Sale | Price per Sq Ft |
|---|---|---|---|---|
| 12/04/2025 12/04/25 | Price Changed | $3,295 | -2.9% | $1 / Sq Ft |
| 10/28/2025 10/28/25 | For Rent | $3,395 | -- | -- |
- 2209 Croston Ln SE
- 2111 Iverson Dr SE
- 4492 Oakdale Rd SE
- 4471 Redan Ct
- 4651 Eddibunn Dr SE
- 4545 Chelton Ct SE
- 2145 W Village Crossing SE
- 4654 Pine St
- 2015 Chelton Way SE
- 2011 Chelton Way SE
- 4805 W Village Way SE Unit 3207
- 4805 W Village Way SE Unit 2204
- 4392 Paces Point Cir SE
- 4656 Ivygate Cir SE
- 2295 Falmouth Ct SE Unit 23
- 2291 Falmouth Ct SE Unit 23
- 4428 Wilkerson Manor Dr SE Unit 6
- 4430 Wilkerson Manor Dr SE
- 4738 Ivy Ridge Dr SE
- 2252 Parkwood Place Ct SE
- 2146 Hinton Dr SE
- 4520 Pine St SE
- 4600 West Village Place SE
- 4570 S Cobb Dr SE
- 400 Winchester Trail SE
- 4475 Beech Haven Trail
- 4228 Laurel Creek Ct SE Unit 6
- 4391 Gillon Cir SE
- 4911 S Cobb Dr SE
- 1900 SE Tamarron Pkwy
- 100 Calibre Lake Pkwy SE
- 4375 Coopers Creek Dr SE
- 4543 Coopers Creek Place SE
- 4556 Coopers Creek Place SE
- 4542 Coopers Creek Place SE
- 1901 Kenwood Rd SE
- 4521 Coopers Creek Cir SE
- 4523 Coopers Creek Cir SE
- 2151 Cumberland Pkwy SE
- 1655 Wehunt Place SE

