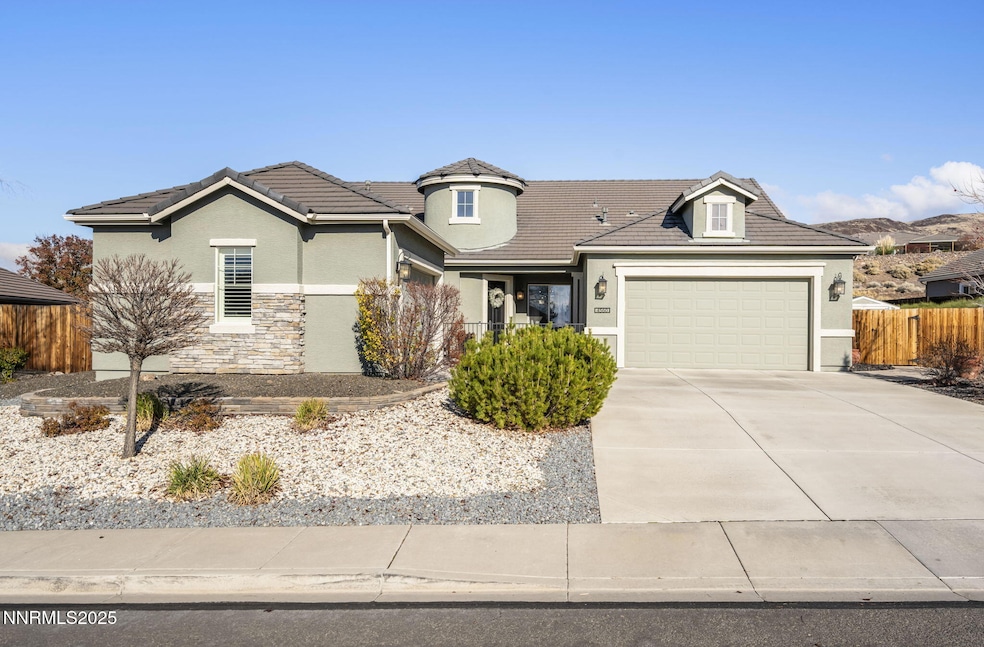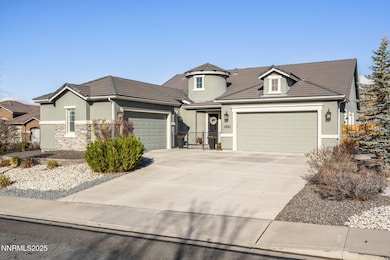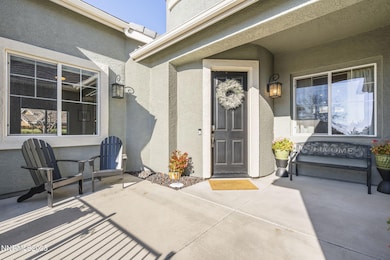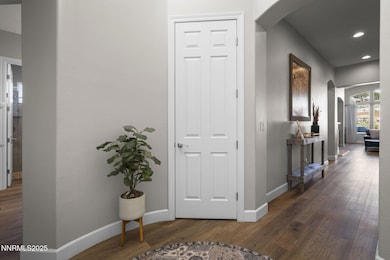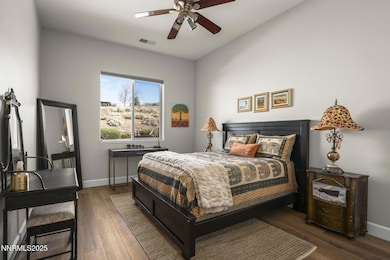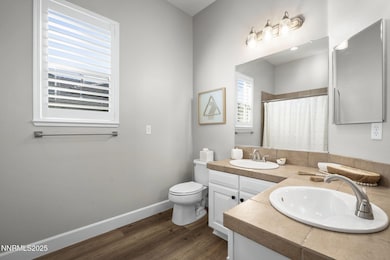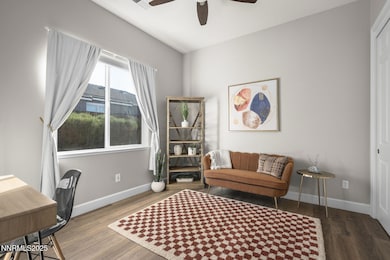4560 Silian Ct Sparks, NV 89436
Wingfield Springs NeighborhoodEstimated payment $5,392/month
Highlights
- Vaulted Ceiling
- Great Room
- Walk-In Pantry
- Park or Greenbelt View
- Breakfast Area or Nook
- Double Oven
About This Home
Beautiful and meticulously maintained 2,849 sq ft single-story home situated on a quiet cul-de-sac in one of Sparks' most desirable neighborhoods. This 4 bedroom, 3 bath layout offers an open and bright great room with vaulted ceilings, a wall of picture windows, and a warm gas fireplace overlooking peaceful hillside views. The spacious kitchen features stainless steel appliances, gas cooktop, double ovens, walk-in pantry, concrete countertops, and an extended breakfast bar perfect for gathering. The luxurious primary suite includes a beautifully updated walk-in shower, large soaking tub, dual vanities, and plenty of natural light. Secondary bedrooms are generously sized, providing ideal flexibility for guests, office space, or multigenerational living. The backyard offers an expansive patio, low-maintenance landscaping, and complete privacy with no rear neighbors—ideal for entertaining or quiet relaxation. With excellent curb appeal, a functional single-level floorplan, and pride of ownership throughout, this home is truly move-in ready.
Home Details
Home Type
- Single Family
Est. Annual Taxes
- $5,188
Year Built
- Built in 2005
Lot Details
- 0.35 Acre Lot
- Back Yard Fenced
- Front and Back Yard Sprinklers
- Sprinklers on Timer
- Property is zoned nud
HOA Fees
- $48 Monthly HOA Fees
Parking
- 4 Car Garage
- Garage Door Opener
Home Design
- Slab Foundation
- Pitched Roof
- Tile Roof
- Stucco
Interior Spaces
- 2,849 Sq Ft Home
- 1-Story Property
- Vaulted Ceiling
- Ceiling Fan
- Gas Log Fireplace
- Double Pane Windows
- Vinyl Clad Windows
- Plantation Shutters
- Blinds
- Family Room with Fireplace
- Great Room
- Family or Dining Combination
- Park or Greenbelt Views
Kitchen
- Breakfast Area or Nook
- Breakfast Bar
- Walk-In Pantry
- Double Oven
- Gas Cooktop
- Microwave
- Dishwasher
- Kitchen Island
- Disposal
Flooring
- Laminate
- Slate Flooring
Bedrooms and Bathrooms
- 4 Bedrooms
- Walk-In Closet
- 3 Full Bathrooms
- Primary Bathroom Bathtub Only
- Soaking Tub
- Primary Bathroom includes a Walk-In Shower
- Garden Bath
Laundry
- Laundry Room
- Sink Near Laundry
- Laundry Cabinets
- Shelves in Laundry Area
Outdoor Features
- Patio
- Shed
- Storage Shed
- Rain Gutters
Schools
- Spanish Springs Elementary School
- Shaw Middle School
- Spanish Springs High School
Utilities
- Central Air
- Heating System Uses Natural Gas
- Natural Gas Connected
- Gas Water Heater
- Cable TV Available
Community Details
- $200 HOA Transfer Fee
- Equus Association, Phone Number (775) 852-2224
- Sparks Community
- Upper Highlands At Cimarron East Phase 1 Subdivision
- The community has rules related to covenants, conditions, and restrictions
- Greenbelt
Listing and Financial Details
- Assessor Parcel Number 527-091-08
Map
Home Values in the Area
Average Home Value in this Area
Tax History
| Year | Tax Paid | Tax Assessment Tax Assessment Total Assessment is a certain percentage of the fair market value that is determined by local assessors to be the total taxable value of land and additions on the property. | Land | Improvement |
|---|---|---|---|---|
| 2025 | $5,039 | $221,392 | $55,125 | $166,267 |
| 2024 | $4,893 | $215,488 | $48,230 | $167,258 |
| 2023 | $4,893 | $217,088 | $59,290 | $157,798 |
| 2022 | $4,749 | $180,423 | $48,965 | $131,458 |
| 2021 | $4,611 | $167,682 | $37,170 | $130,512 |
| 2020 | $4,477 | $167,719 | $37,135 | $130,584 |
| 2019 | $4,346 | $161,589 | $35,875 | $125,714 |
| 2018 | $4,220 | $143,725 | $27,335 | $116,390 |
| 2017 | $4,097 | $141,612 | $26,565 | $115,047 |
| 2016 | $3,994 | $135,839 | $23,730 | $112,109 |
| 2015 | $2,992 | $123,630 | $20,790 | $102,840 |
| 2014 | $3,875 | $105,592 | $18,130 | $87,462 |
| 2013 | -- | $99,824 | $17,640 | $82,184 |
Property History
| Date | Event | Price | List to Sale | Price per Sq Ft | Prior Sale |
|---|---|---|---|---|---|
| 11/21/2025 11/21/25 | For Sale | $930,000 | +5.7% | $326 / Sq Ft | |
| 05/11/2022 05/11/22 | Sold | $880,000 | +0.1% | $309 / Sq Ft | View Prior Sale |
| 04/04/2022 04/04/22 | Pending | -- | -- | -- | |
| 03/31/2022 03/31/22 | For Sale | $879,000 | +62.8% | $309 / Sq Ft | |
| 06/27/2018 06/27/18 | Sold | $539,900 | 0.0% | $190 / Sq Ft | View Prior Sale |
| 05/07/2018 05/07/18 | Pending | -- | -- | -- | |
| 03/24/2018 03/24/18 | Price Changed | $539,900 | -1.8% | $190 / Sq Ft | |
| 02/16/2018 02/16/18 | For Sale | $549,900 | -- | $193 / Sq Ft |
Purchase History
| Date | Type | Sale Price | Title Company |
|---|---|---|---|
| Bargain Sale Deed | $880,000 | First Centennial Title | |
| Grant Deed | $539,900 | Western Title Co | |
| Bargain Sale Deed | $534,500 | First American Title |
Mortgage History
| Date | Status | Loan Amount | Loan Type |
|---|---|---|---|
| Open | $722,400 | New Conventional | |
| Previous Owner | $379,900 | New Conventional | |
| Previous Owner | $350,000 | Fannie Mae Freddie Mac |
Source: Northern Nevada Regional MLS
MLS Number: 250058475
APN: 527-091-08
- 4541 Silian Ct
- 3644 Desert Fox Dr
- 4776 Tobago Dr
- 4790 Tobago Dr
- 4834 Jacmel Ct
- 4501 Cobra Dr
- 7816 Casarey Ct
- 7262 Lacerta Dr
- 7393 Star Vista Dr
- 4450 Desert Vista Ct
- 3991 White Oak Ln
- 7422 Windswept Loop
- 7220 Windswept Loop
- 7480 Windswept Loop
- 7423 Comet Ct
- 7777 Rustler Ct
- 7483 Europa Dr
- 7464 Europa Dr
- 7003 Sacred Cir
- 7260 Treeline Ct
- 7077 Vista Blvd
- 3946 Hazy Swale Way
- 7039 Cinder Village Dr
- 7023 Cinder Village Dr
- 3994 Dominus Dr
- 3988 Dominus Dr
- 7518 Ulysses Dr
- 7065 Sacred Cir
- 3843 Dominus Dr
- 7797 Rhythm Cir
- 3140 Scarlet Oaks Ct
- 6785 Eagle Wing Cir
- 3149 Gladiola Ct
- 6615 Aston Cir
- 6982 Poco Bueno Cir
- 7158 Coldwater St
- 7150 Coldwater St
- 2481 Hibernica Ln
- 2929 Astronomer Way
- 6717 Rolling Meadows Dr
