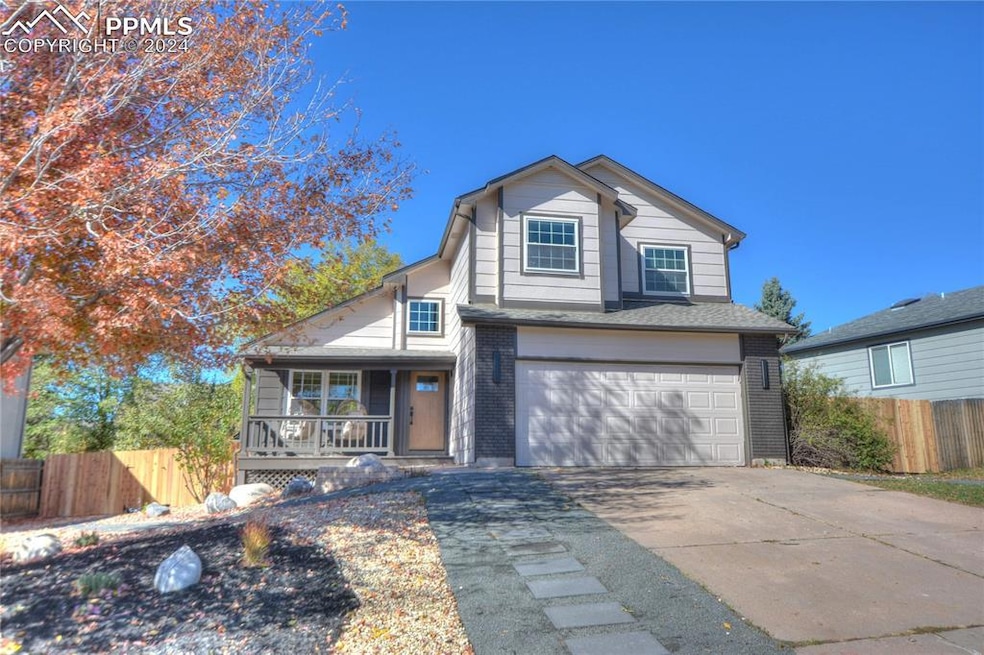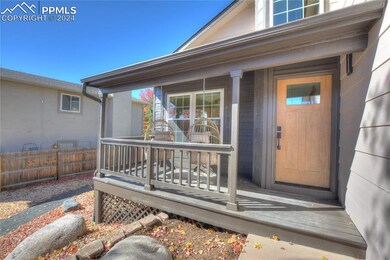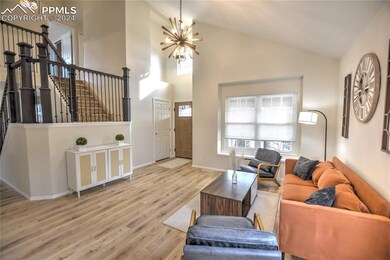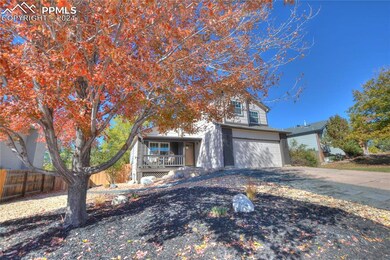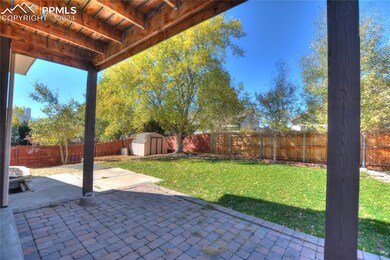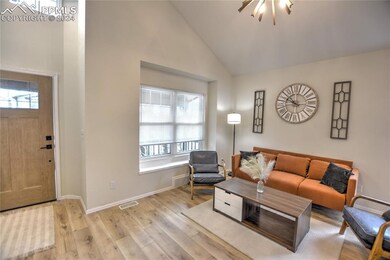
4560 Squirreltail Dr Colorado Springs, CO 80920
Briargate NeighborhoodHighlights
- Mountain View
- Property is near a park
- Fireplace
- Explorer Elementary School Rated A-
- Vaulted Ceiling
- 2 Car Attached Garage
About This Home
As of February 2025Discover this beautifully remodeled 2-story, 5-bedroom, 4-bath home in the established neighborhood of Gatehouse Village. This gem has everything you expect and more, featuring all-new appliances, flooring, kitchen cabinets with quartz countertops, a remodeled primary bath, fresh paint, a new roof, and so much more. Centrally located, this beautiful home is close to schools, shopping centers, hospitals, parks, entertainment, and has easy access to I-25.
The level of finish in this home rivals that of much more expensive properties. The spacious primary bedroom includes a walk-out to a private 13x6 upper-level deck. The expansive 27x12 rear patio is perfect for all your outdoor entertaining needs, while the large, fully fenced backyard includes a sizable storage shed. Double wide gate for access to backyard and behind the fence storage.
This stunning home won't last long, so don't hesitate!
Last Agent to Sell the Property
You 1st Realty Brokerage Phone: 720-512-2600 Listed on: 11/19/2024

Home Details
Home Type
- Single Family
Est. Annual Taxes
- $1,945
Year Built
- Built in 1989
Lot Details
- 8,176 Sq Ft Lot
- Back Yard Fenced
- Landscaped
- Level Lot
Parking
- 2 Car Attached Garage
- Garage Door Opener
- Driveway
Home Design
- Slab Foundation
- Shingle Roof
- Wood Siding
- Masonite
Interior Spaces
- 2,834 Sq Ft Home
- 2-Story Property
- Vaulted Ceiling
- Ceiling Fan
- Fireplace
- Mountain Views
- Basement Fills Entire Space Under The House
- Electric Dryer Hookup
Kitchen
- Self-Cleaning Oven
- Range Hood
- Microwave
- Dishwasher
- Disposal
Flooring
- Carpet
- Tile
- Luxury Vinyl Tile
Bedrooms and Bathrooms
- 5 Bedrooms
Outdoor Features
- Concrete Porch or Patio
- Shed
Location
- Property is near a park
- Property near a hospital
- Property is near schools
- Property is near shops
Utilities
- Forced Air Heating and Cooling System
- Heating System Uses Natural Gas
- 220 Volts in Kitchen
- Phone Available
Ownership History
Purchase Details
Home Financials for this Owner
Home Financials are based on the most recent Mortgage that was taken out on this home.Purchase Details
Home Financials for this Owner
Home Financials are based on the most recent Mortgage that was taken out on this home.Purchase Details
Home Financials for this Owner
Home Financials are based on the most recent Mortgage that was taken out on this home.Purchase Details
Home Financials for this Owner
Home Financials are based on the most recent Mortgage that was taken out on this home.Purchase Details
Purchase Details
Home Financials for this Owner
Home Financials are based on the most recent Mortgage that was taken out on this home.Purchase Details
Home Financials for this Owner
Home Financials are based on the most recent Mortgage that was taken out on this home.Purchase Details
Purchase Details
Purchase Details
Similar Homes in Colorado Springs, CO
Home Values in the Area
Average Home Value in this Area
Purchase History
| Date | Type | Sale Price | Title Company |
|---|---|---|---|
| Warranty Deed | $579,500 | None Listed On Document | |
| Warranty Deed | $430,000 | None Listed On Document | |
| Warranty Deed | $278,500 | Fidelity National Title | |
| Special Warranty Deed | $220,000 | First American | |
| Trustee Deed | -- | None Available | |
| Warranty Deed | $199,900 | -- | |
| Warranty Deed | $167,400 | Security Title | |
| Deed | $23,300 | -- | |
| Deed | $107,900 | -- | |
| Deed | -- | -- |
Mortgage History
| Date | Status | Loan Amount | Loan Type |
|---|---|---|---|
| Open | $463,600 | New Conventional | |
| Previous Owner | $408,200 | Construction | |
| Previous Owner | $284,487 | VA | |
| Previous Owner | $224,730 | VA | |
| Previous Owner | $187,200 | Unknown | |
| Previous Owner | $35,100 | Credit Line Revolving | |
| Previous Owner | $197,013 | FHA | |
| Previous Owner | $164,162 | FHA |
Property History
| Date | Event | Price | Change | Sq Ft Price |
|---|---|---|---|---|
| 02/27/2025 02/27/25 | Sold | $579,500 | 0.0% | $204 / Sq Ft |
| 02/19/2025 02/19/25 | Off Market | $579,500 | -- | -- |
| 02/06/2025 02/06/25 | Pending | -- | -- | -- |
| 01/02/2025 01/02/25 | Price Changed | $579,500 | -2.6% | $204 / Sq Ft |
| 11/19/2024 11/19/24 | For Sale | $595,000 | +38.4% | $210 / Sq Ft |
| 08/06/2024 08/06/24 | Sold | $430,000 | -12.2% | $163 / Sq Ft |
| 07/11/2024 07/11/24 | Price Changed | $489,990 | -4.5% | $186 / Sq Ft |
| 06/28/2024 06/28/24 | For Sale | $512,954 | -- | $195 / Sq Ft |
Tax History Compared to Growth
Tax History
| Year | Tax Paid | Tax Assessment Tax Assessment Total Assessment is a certain percentage of the fair market value that is determined by local assessors to be the total taxable value of land and additions on the property. | Land | Improvement |
|---|---|---|---|---|
| 2024 | $2,284 | $39,770 | $6,700 | $33,070 |
| 2023 | $2,284 | $39,770 | $6,700 | $33,070 |
| 2022 | $1,945 | $27,560 | $5,420 | $22,140 |
| 2021 | $2,152 | $28,360 | $5,580 | $22,780 |
| 2020 | $2,070 | $25,430 | $4,650 | $20,780 |
| 2019 | $2,049 | $25,430 | $4,650 | $20,780 |
| 2018 | $1,630 | $19,900 | $3,600 | $16,300 |
| 2017 | $1,624 | $19,900 | $3,600 | $16,300 |
| 2016 | $1,789 | $21,890 | $3,660 | $18,230 |
| 2015 | $1,786 | $21,890 | $3,660 | $18,230 |
| 2014 | $1,655 | $20,270 | $3,660 | $16,610 |
Agents Affiliated with this Home
-
David S Moore

Seller's Agent in 2025
David S Moore
You 1st Realty
(720) 512-2600
4 in this area
68 Total Sales
-
Michael Carter
M
Buyer's Agent in 2025
Michael Carter
The Platinum Group
(719) 536-4444
3 in this area
72 Total Sales
-
Maureen Haigh
M
Buyer's Agent in 2024
Maureen Haigh
You 1st Realty
(719) 231-1737
3 in this area
20 Total Sales
Map
Source: Pikes Peak REALTOR® Services
MLS Number: 3527672
APN: 62354-05-004
- 4565 Kashmire Dr
- 9185 Estebury Cir
- 9131 Estebury Cir
- 4652 Kashmire Dr
- 9193 Prairie Clover Dr
- 4348 Bays Water Dr
- 4298 Apache Plume Dr
- 4288 Saunter Dr
- 9140 Red Columbine Dr
- 8492 Artesian Springs Point
- 9289 Prairie Clover Dr
- 4025 Zurich Dr
- 8482 Artesian Springs Point
- 4533 Scarlet Dr
- 3925 Zurich Dr
- 4551 Scarlet Dr
- 5033 Baseline View
- 8674 Bellcove Cir
- 5019 Petrified Forest Trail
- 8396 Snow Cap View
