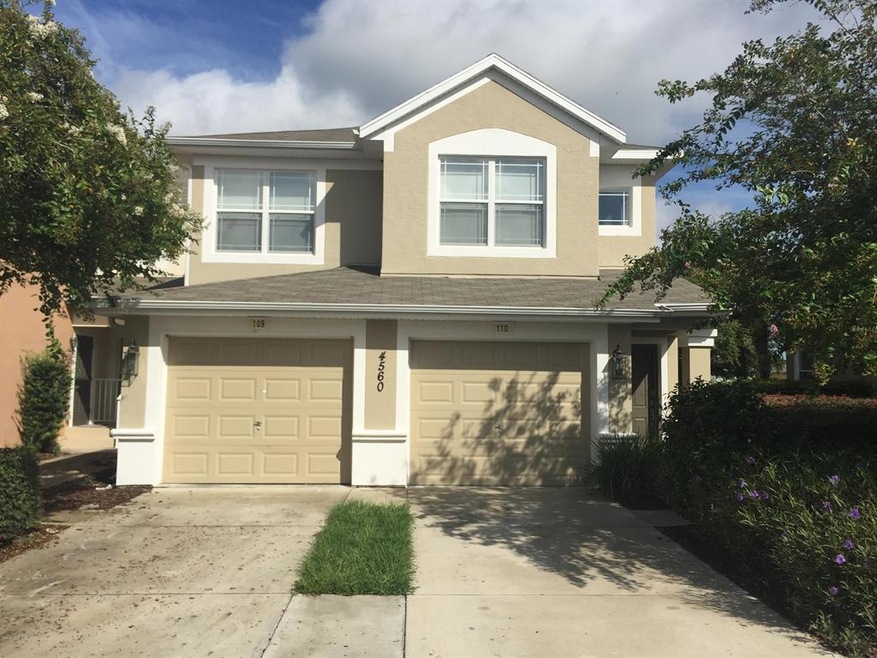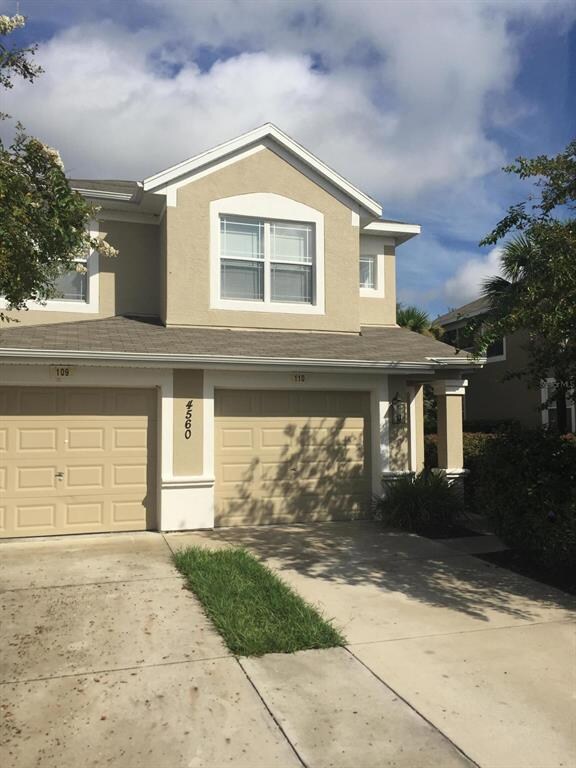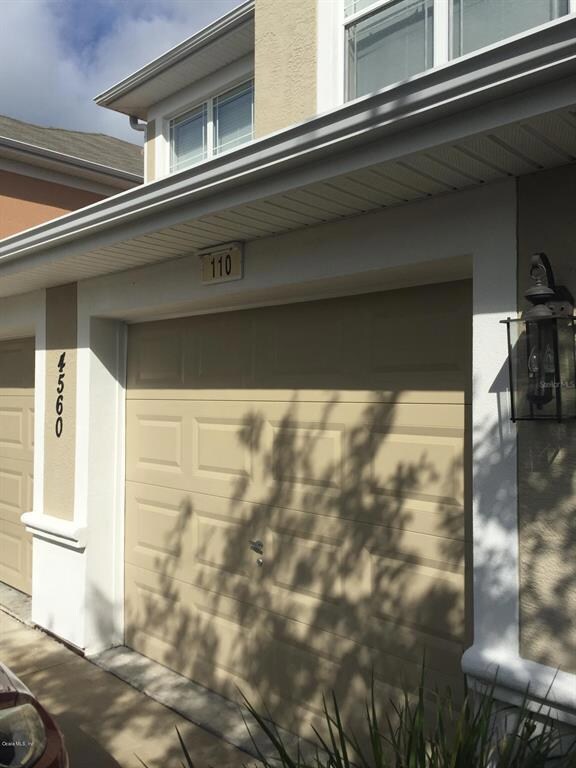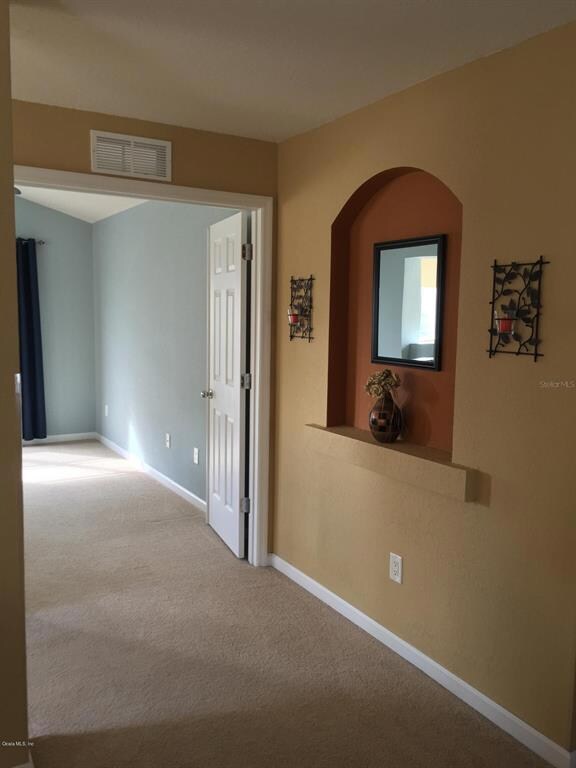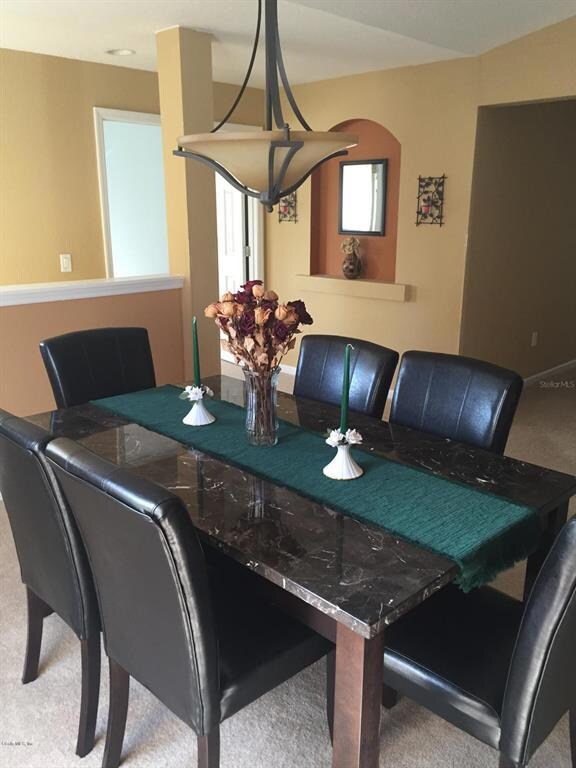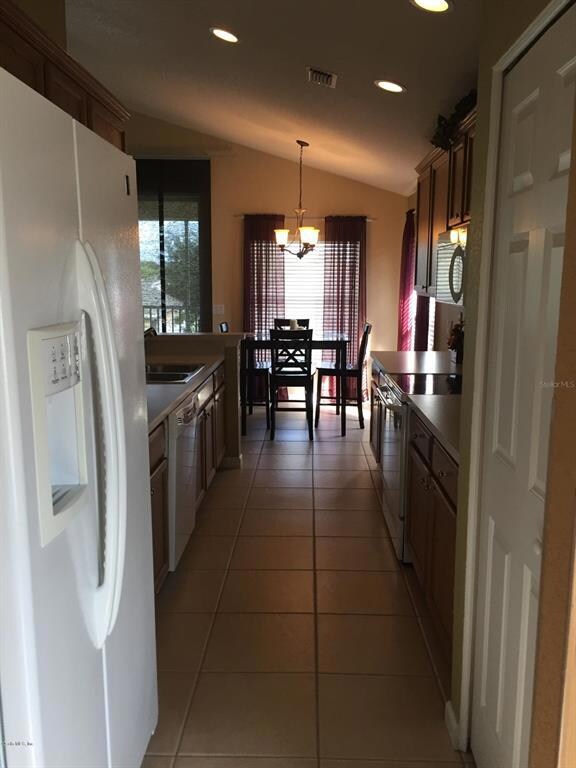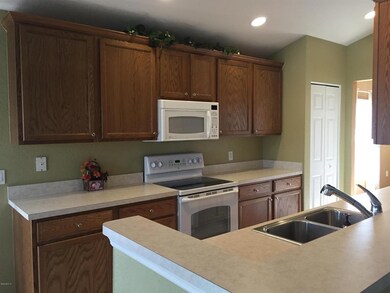
4560 SW 52nd Cir Unit 110 Ocala, FL 34474
Southwest Ocala NeighborhoodEstimated Value: $215,673 - $267,000
Highlights
- Gated Community
- Cathedral Ceiling
- Community Pool
- West Port High School Rated A-
- Furnished
- 1 Car Attached Garage
About This Home
As of October 2016You won't find a better deal than this! This turn-key, furnished two bedroom, two bathroom upstairs end-unit features an open floor plan with cathedral ceilings. This home is in excellent condition and is very clean! With over 1800 sq. ft. of living space & a one-car garage, this home features many great amenities! Nice open kitchen with tile floors, breakfast bar, and a small dining area in addition to the separate formal dining area. Light & bright living room with large sliding glass doors & solar shades leads out to the enclosed balcony/lanai which is perfect for entertaining guests outside. Large master suite with walk-in closet. Master bathroom features double vanities with a makeup counter & a large walk-in shower. This home certainly shows pride of ownership throughout!
Property Details
Home Type
- Condominium
Est. Annual Taxes
- $1,545
Year Built
- Built in 2006
Lot Details
- 436
HOA Fees
- $228 Monthly HOA Fees
Parking
- 1 Car Attached Garage
- Garage Door Opener
Home Design
- Shingle Roof
- Concrete Siding
- Block Exterior
- Stucco
Interior Spaces
- 1,827 Sq Ft Home
- 1-Story Property
- Furnished
- Cathedral Ceiling
- Ceiling Fan
- Window Treatments
- Home Security System
Kitchen
- Range
- Microwave
- Dishwasher
- Disposal
Flooring
- Carpet
- Tile
Bedrooms and Bathrooms
- 2 Bedrooms
- Split Bedroom Floorplan
- Walk-In Closet
- 2 Full Bathrooms
Laundry
- Laundry in unit
- Dryer
- Washer
Schools
- Saddlewood Elementary School
- Liberty Middle School
- West Port High School
Utilities
- Central Air
- Heat Pump System
Additional Features
- Screened Patio
- Cleared Lot
Listing and Financial Details
- Property Available on 8/12/16
- Assessor Parcel Number 23832-004038
Community Details
Overview
- Association fees include maintenance structure, ground maintenance
- Brighton Condominiums Subdivision
- The community has rules related to deed restrictions
Recreation
- Community Pool
Security
- Gated Community
- Fire and Smoke Detector
Ownership History
Purchase Details
Home Financials for this Owner
Home Financials are based on the most recent Mortgage that was taken out on this home.Purchase Details
Purchase Details
Home Financials for this Owner
Home Financials are based on the most recent Mortgage that was taken out on this home.Similar Homes in Ocala, FL
Home Values in the Area
Average Home Value in this Area
Purchase History
| Date | Buyer | Sale Price | Title Company |
|---|---|---|---|
| Kenny Kirsten Taylor | $124,000 | First Intl Title Inc | |
| Fuller William C | $90,000 | Brick City Title Insurance A | |
| Mccombs Mandee E | $177,700 | First American Title Ins Co |
Mortgage History
| Date | Status | Borrower | Loan Amount |
|---|---|---|---|
| Open | Kenny Kirsten Taylor | $114,000 | |
| Previous Owner | Mccombs Mandee E | $159,898 |
Property History
| Date | Event | Price | Change | Sq Ft Price |
|---|---|---|---|---|
| 10/12/2016 10/12/16 | Sold | $124,000 | -4.5% | $68 / Sq Ft |
| 08/19/2016 08/19/16 | Pending | -- | -- | -- |
| 08/12/2016 08/12/16 | For Sale | $129,900 | -- | $71 / Sq Ft |
Tax History Compared to Growth
Tax History
| Year | Tax Paid | Tax Assessment Tax Assessment Total Assessment is a certain percentage of the fair market value that is determined by local assessors to be the total taxable value of land and additions on the property. | Land | Improvement |
|---|---|---|---|---|
| 2023 | $1,446 | $107,295 | $0 | $0 |
| 2022 | $1,274 | $104,170 | $0 | $0 |
| 2021 | $1,447 | $101,136 | $0 | $0 |
| 2020 | $1,087 | $99,740 | $0 | $0 |
| 2019 | $1,058 | $97,498 | $0 | $0 |
| 2018 | $1,015 | $95,680 | $0 | $0 |
| 2017 | $998 | $93,712 | $7,000 | $86,712 |
| 2016 | $1,683 | $89,782 | $0 | $0 |
| 2015 | $1,610 | $84,552 | $0 | $0 |
| 2014 | $1,456 | $82,106 | $0 | $0 |
Agents Affiliated with this Home
-
Marylea LaValle

Buyer's Agent in 2016
Marylea LaValle
KEYS TO THE BAY REAL ESTATE
(352) 274-5070
8 Total Sales
Map
Source: Stellar MLS
MLS Number: OM505230
APN: 23832-004038
- 4560 SW 52nd Cir Unit 101
- 4525 SW 52nd Cir Unit 105
- 4433 SW 53rd Terrace
- 14967 SW 43rd St
- 5409 SW 42nd Place
- 4500 SW 52nd Cir Unit 104
- 5523 SW 42nd Place
- 5529 SW 42nd Place
- 4425 SW 52nd Cir Unit 102
- 4225 SW 57th Ave
- 4927 SW 45th Cir
- 5845 SW 43rd Street Rd
- 4904 SW 45th St
- 4047 SW 51st Ct
- 5133 SW 41st Place
- 4429 SW 49th Ave
- 5752 SW 40th Place
- 4412 SW 49th Ave
- 4178 SW 43rd Cir
- 3970 SW 51st Terrace
- 4560 SW 52nd Cir
- 4560 SW 52nd Cir Unit 104
- 4560 SW 52nd Cir Unit 108
- 4560 SW 52nd Cir Unit 110
- 4560 SW 52nd Cir Unit 107
- 4560 SW 52nd Cir Unit 106
- 4560 SW 52nd Cir Unit 109
- 4560 SW 52nd Cir Unit 105
- 4560 SW 52nd Cir Unit 103
- 4560 SW 52nd Cir Unit 102
- 4560 SW 52nd Cir
- 4560 SW 52nd Cir All Units Cir Unit 101
- 4307 SW 53rd Terrace
- 4301 SW 53rd Terrace
- 4550 SW 52nd 110 Cir Unit 110
- 4555 SW 52 104 Cir Unit 104
- 4241 SW 53rd Terrace
- 4535 SW 52nd Cir Unit 103
