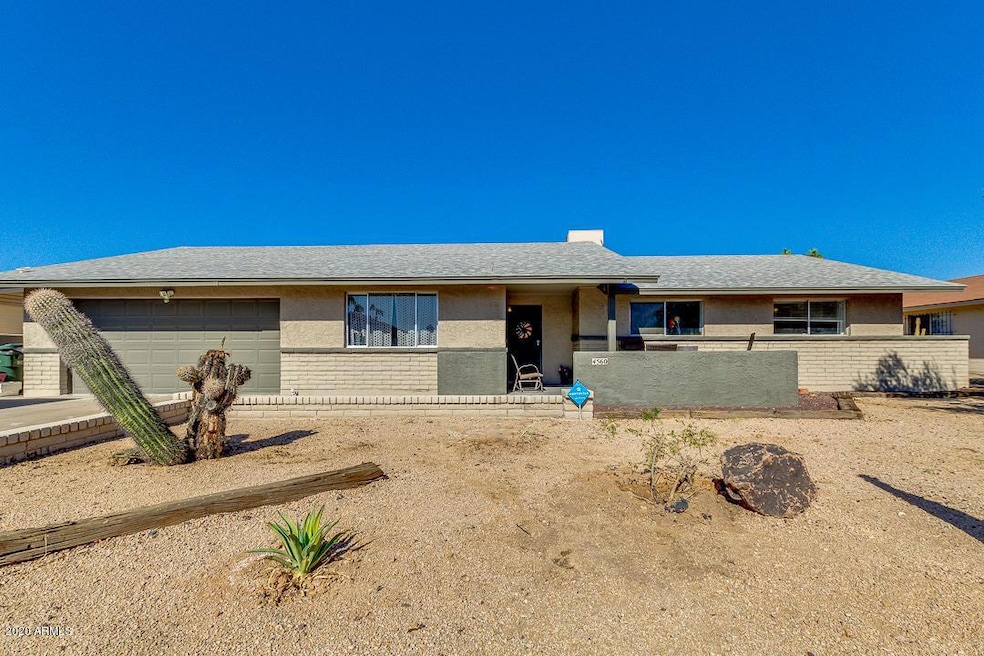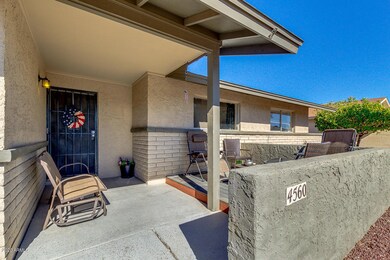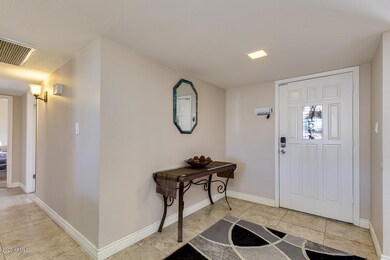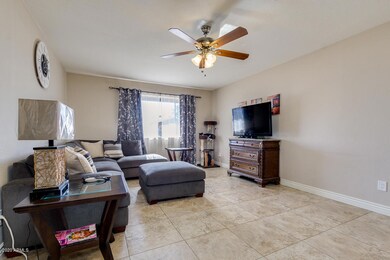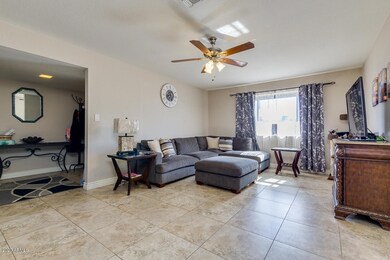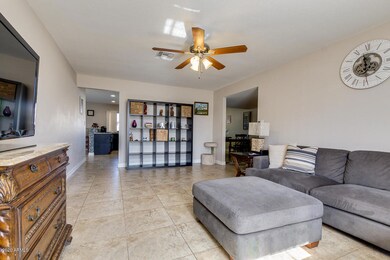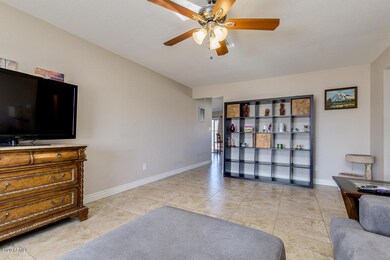
4560 W Paradise Dr Glendale, AZ 85304
North Mountain Village NeighborhoodHighlights
- Private Pool
- No HOA
- Dual Vanity Sinks in Primary Bathroom
- Granite Countertops
- Eat-In Kitchen
- No Interior Steps
About This Home
As of January 2021Recently remodeled (in 2014) single story home with great floor plan, plenty of room, and no HOA! Sharp kitchen with breakfast bar and opens to family room. Huge backyard with swimming pool and patio calls you to relax and enjoy!
Last Agent to Sell the Property
My Home Group Real Estate License #SA682745000 Listed on: 11/19/2020

Home Details
Home Type
- Single Family
Est. Annual Taxes
- $1,364
Year Built
- Built in 1972
Lot Details
- 8,468 Sq Ft Lot
- Desert faces the front and back of the property
Parking
- 2 Car Garage
- Garage Door Opener
Home Design
- Composition Roof
- Block Exterior
- Stucco
Interior Spaces
- 1,953 Sq Ft Home
- 1-Story Property
- Ceiling Fan
- Washer and Dryer Hookup
Kitchen
- Eat-In Kitchen
- Breakfast Bar
- Electric Cooktop
- Built-In Microwave
- Granite Countertops
Flooring
- Carpet
- Tile
Bedrooms and Bathrooms
- 4 Bedrooms
- Remodeled Bathroom
- Primary Bathroom is a Full Bathroom
- 2 Bathrooms
- Dual Vanity Sinks in Primary Bathroom
Schools
- Arroyo Elementary School
- Moon Valley High School
Utilities
- Central Air
- Heating Available
- High Speed Internet
- Cable TV Available
Additional Features
- No Interior Steps
- Private Pool
Community Details
- No Home Owners Association
- Association fees include no fees
- Continental North Unit 7 Subdivision
Listing and Financial Details
- Tax Lot 410
- Assessor Parcel Number 148-01-414
Ownership History
Purchase Details
Home Financials for this Owner
Home Financials are based on the most recent Mortgage that was taken out on this home.Purchase Details
Home Financials for this Owner
Home Financials are based on the most recent Mortgage that was taken out on this home.Purchase Details
Home Financials for this Owner
Home Financials are based on the most recent Mortgage that was taken out on this home.Similar Homes in the area
Home Values in the Area
Average Home Value in this Area
Purchase History
| Date | Type | Sale Price | Title Company |
|---|---|---|---|
| Warranty Deed | $335,000 | Driggs Title Agency Inc | |
| Warranty Deed | $233,000 | Intravest Title Agency Inc | |
| Cash Sale Deed | $150,000 | Great Amer Title Agency Inc |
Mortgage History
| Date | Status | Loan Amount | Loan Type |
|---|---|---|---|
| Open | $32,594 | FHA | |
| Closed | $13,956 | FHA | |
| Open | $369,861 | FHA | |
| Closed | $9,868 | New Conventional | |
| Closed | $9,868 | Second Mortgage Made To Cover Down Payment | |
| Previous Owner | $328,932 | FHA | |
| Previous Owner | $228,779 | FHA |
Property History
| Date | Event | Price | Change | Sq Ft Price |
|---|---|---|---|---|
| 01/20/2021 01/20/21 | Sold | $335,000 | +4.7% | $172 / Sq Ft |
| 11/22/2020 11/22/20 | Pending | -- | -- | -- |
| 11/09/2020 11/09/20 | For Sale | $320,000 | +37.3% | $164 / Sq Ft |
| 06/15/2015 06/15/15 | Sold | $233,000 | -2.1% | $119 / Sq Ft |
| 05/14/2015 05/14/15 | Pending | -- | -- | -- |
| 05/05/2015 05/05/15 | Price Changed | $237,900 | -0.8% | $122 / Sq Ft |
| 04/21/2015 04/21/15 | Price Changed | $239,900 | -2.0% | $123 / Sq Ft |
| 04/14/2015 04/14/15 | Price Changed | $244,900 | -2.0% | $125 / Sq Ft |
| 04/02/2015 04/02/15 | For Sale | $249,900 | +66.6% | $128 / Sq Ft |
| 01/28/2015 01/28/15 | Sold | $150,000 | -6.0% | $77 / Sq Ft |
| 01/07/2015 01/07/15 | Pending | -- | -- | -- |
| 11/18/2014 11/18/14 | For Sale | $159,500 | -- | $82 / Sq Ft |
Tax History Compared to Growth
Tax History
| Year | Tax Paid | Tax Assessment Tax Assessment Total Assessment is a certain percentage of the fair market value that is determined by local assessors to be the total taxable value of land and additions on the property. | Land | Improvement |
|---|---|---|---|---|
| 2025 | $1,445 | $13,490 | -- | -- |
| 2024 | $1,417 | $12,847 | -- | -- |
| 2023 | $1,417 | $30,780 | $6,150 | $24,630 |
| 2022 | $1,367 | $23,770 | $4,750 | $19,020 |
| 2021 | $1,402 | $22,080 | $4,410 | $17,670 |
| 2020 | $1,364 | $20,550 | $4,110 | $16,440 |
| 2019 | $1,339 | $18,670 | $3,730 | $14,940 |
| 2018 | $1,302 | $17,420 | $3,480 | $13,940 |
| 2017 | $1,298 | $14,760 | $2,950 | $11,810 |
| 2016 | $1,275 | $14,020 | $2,800 | $11,220 |
| 2015 | $1,338 | $14,270 | $2,850 | $11,420 |
Agents Affiliated with this Home
-
Anne-Marie Olson

Seller's Agent in 2021
Anne-Marie Olson
My Home Group
(602) 904-0388
5 in this area
25 Total Sales
-
Lora Alvarado
L
Buyer's Agent in 2021
Lora Alvarado
HomeSmart Lifestyles
1 in this area
16 Total Sales
-
Anca Muresan
A
Seller's Agent in 2015
Anca Muresan
HomeSmart
(623) 979-3002
5 Total Sales
-
G
Seller's Agent in 2015
Gary Nelson
Desert Realty & Management
-
Eli Ortiz
E
Buyer's Agent in 2015
Eli Ortiz
HomeSmart
(480) 392-2754
19 Total Sales
-
A
Buyer's Agent in 2015
Adriana Ortiz
eXp Realty
Map
Source: Arizona Regional Multiple Listing Service (ARMLS)
MLS Number: 6158359
APN: 148-01-414
- 12020 N 46th Ln
- 4643 W Laurel Ln
- 4509 W Desert Hills Dr
- 4453 W Wethersfield Rd
- 12225 N 47th Dr
- 4757 W Wethersfield Rd
- 4501 W Altadena Ave Unit 6
- 4747 W Sunnyside Ave
- 4425 W Sierra St
- 11840 N 49th Ave
- 4329 W Bloomfield Rd
- 4329 W Sierra St
- 12424 N 42nd Dr
- 4162 W Sierra St
- 4127 W Paradise Dr
- 5016 W Columbine Dr
- 12018 N 41st Ave
- 12205 N 41st Ln
- 11030 N 47th Ave
- 11402 N 50th Ave
