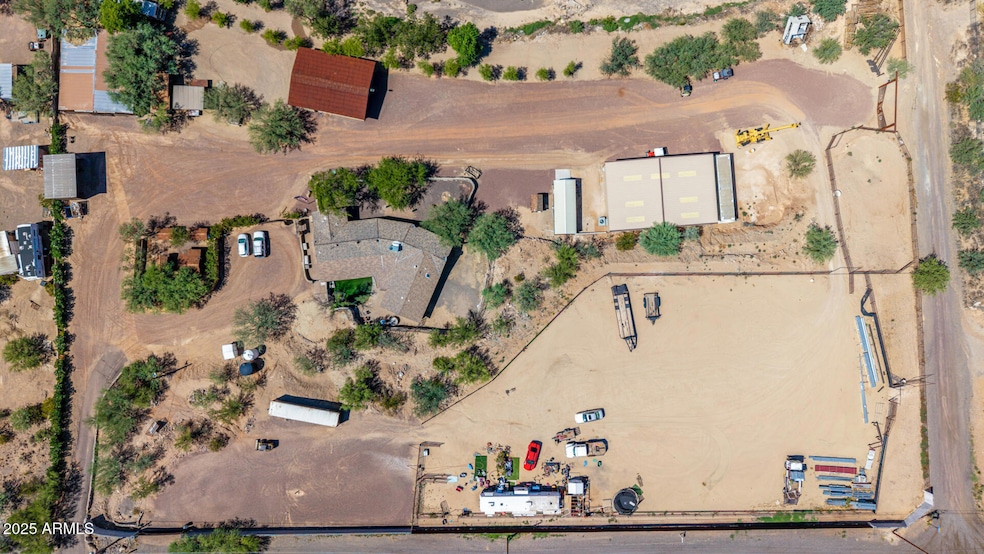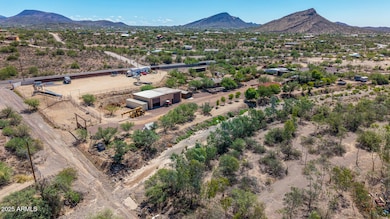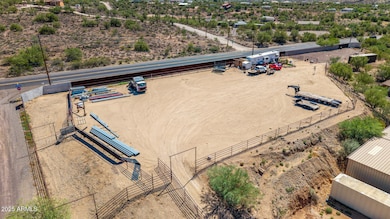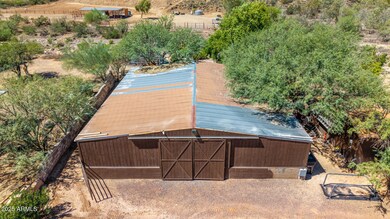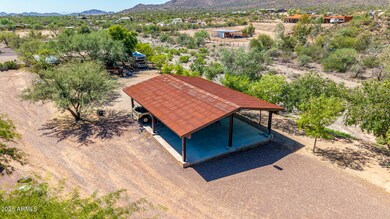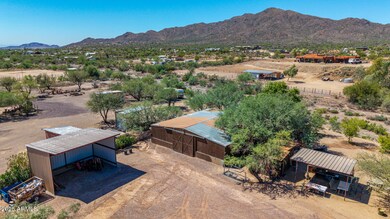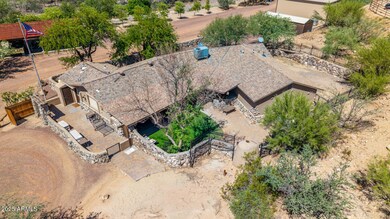45602 N New River Rd New River, AZ 85087
Estimated payment $7,665/month
Highlights
- Equestrian Center
- Barn
- 4.7 Acre Lot
- New River Elementary School Rated A-
- RV Access or Parking
- Mountain View
About This Home
One of a kind property! 4 plus acres with a 2023 remodel of home. Included new kitchen, appliances, sink, flooring, bathrooms. The propery a full horse set up starting with the large 4 stall barn. The arena is pipe fencing and large enough to rope in. Horse pens right next to the arena. You need a shop? 2018 40X60 fully insulated with electric shop. And enjoy the newly built 40X60 ramada. Two free standing bathrooms for all your guests. Plus 3 small buildings for your own private meetings. Large 3 sided hay barn. So much to this property!! Ideal for horse therapy, horse rescue, non profit businesses, and more. Or a winter visitor that you can bring all your friends! Please see full list of improvements under the document tabl
Home Details
Home Type
- Single Family
Est. Annual Taxes
- $5,100
Year Built
- Built in 1999
Lot Details
- 4.7 Acre Lot
- Desert faces the front and back of the property
- Private Yard
Parking
- 6 Car Garage
- Circular Driveway
- RV Access or Parking
Home Design
- Wood Frame Construction
- Composition Roof
- Stucco
Interior Spaces
- 2,455 Sq Ft Home
- 1-Story Property
- Mountain Views
Kitchen
- Kitchen Updated in 2023
- Gas Cooktop
- Granite Countertops
Flooring
- Floors Updated in 2023
- Vinyl Flooring
Bedrooms and Bathrooms
- 3 Bedrooms
- Bathroom Updated in 2023
- Primary Bathroom is a Full Bathroom
- 2.5 Bathrooms
Outdoor Features
- Covered Patio or Porch
- Outdoor Storage
- Built-In Barbecue
Schools
- Gavilan Peak Elementary And Middle School
- Boulder Creek High School
Horse Facilities and Amenities
- Equestrian Center
- Horses Allowed On Property
- Horse Stalls
- Corral
- Tack Room
- Arena
Utilities
- Central Air
- Heating Available
- Plumbing System Updated in 2023
- Propane
Additional Features
- No Interior Steps
- Barn
Community Details
- No Home Owners Association
- Association fees include no fees
- Sabrosa 2 Subdivision
Listing and Financial Details
- Assessor Parcel Number 202-21-145-F
Map
Home Values in the Area
Average Home Value in this Area
Tax History
| Year | Tax Paid | Tax Assessment Tax Assessment Total Assessment is a certain percentage of the fair market value that is determined by local assessors to be the total taxable value of land and additions on the property. | Land | Improvement |
|---|---|---|---|---|
| 2025 | $5,184 | $43,294 | -- | -- |
| 2024 | $4,424 | $41,278 | -- | -- |
| 2023 | $4,424 | $63,772 | $11,029 | $52,743 |
| 2022 | $4,273 | $53,088 | $4,942 | $48,146 |
| 2021 | $4,387 | $52,131 | $4,910 | $47,221 |
| 2020 | $4,257 | $51,241 | $4,464 | $46,777 |
| 2019 | $2,515 | $26,230 | $5,240 | $20,990 |
| 2018 | $2,424 | $25,720 | $5,140 | $20,580 |
| 2017 | $2,379 | $23,720 | $4,740 | $18,980 |
| 2016 | $2,144 | $23,730 | $4,740 | $18,990 |
Property History
| Date | Event | Price | List to Sale | Price per Sq Ft | Prior Sale |
|---|---|---|---|---|---|
| 08/08/2025 08/08/25 | For Sale | $1,375,000 | +38.2% | $560 / Sq Ft | |
| 07/01/2022 07/01/22 | Sold | $995,000 | 0.0% | $405 / Sq Ft | View Prior Sale |
| 06/05/2022 06/05/22 | Pending | -- | -- | -- | |
| 05/11/2022 05/11/22 | For Sale | $995,000 | 0.0% | $405 / Sq Ft | |
| 04/22/2022 04/22/22 | Pending | -- | -- | -- | |
| 04/18/2022 04/18/22 | For Sale | $995,000 | 0.0% | $405 / Sq Ft | |
| 04/17/2022 04/17/22 | Off Market | $995,000 | -- | -- | |
| 03/31/2022 03/31/22 | Price Changed | $995,000 | -0.5% | $405 / Sq Ft | |
| 01/25/2022 01/25/22 | Price Changed | $1,000,000 | -16.6% | $407 / Sq Ft | |
| 12/18/2021 12/18/21 | For Sale | $1,199,000 | -- | $488 / Sq Ft |
Purchase History
| Date | Type | Sale Price | Title Company |
|---|---|---|---|
| Warranty Deed | $995,000 | Clear Title | |
| Interfamily Deed Transfer | -- | None Available | |
| Interfamily Deed Transfer | -- | None Available | |
| Quit Claim Deed | -- | None Available | |
| Quit Claim Deed | $10,000 | None Available | |
| Interfamily Deed Transfer | -- | None Available | |
| Warranty Deed | -- | Empire Title Agency Of Arizo | |
| Warranty Deed | $150,000 | Capital Title Agency Inc | |
| Interfamily Deed Transfer | -- | Capital Title Agency | |
| Interfamily Deed Transfer | -- | Capital Title Agency Inc | |
| Warranty Deed | $275,000 | Capital Title Agency Inc | |
| Cash Sale Deed | $125,000 | Capital Title Agency Inc | |
| Warranty Deed | $150,000 | Stewart Title & Trust | |
| Warranty Deed | $85,000 | Stewart Title & Tr Of Phoeni |
Mortgage History
| Date | Status | Loan Amount | Loan Type |
|---|---|---|---|
| Open | $747,000 | New Conventional | |
| Previous Owner | $120,000 | Fannie Mae Freddie Mac | |
| Previous Owner | $220,000 | Fannie Mae Freddie Mac | |
| Previous Owner | $100,000 | Seller Take Back |
Source: Arizona Regional Multiple Listing Service (ARMLS)
MLS Number: 6911841
APN: 202-21-145F
- 0 Unknown -- Unit 6768308
- 44306 N 1st Dr
- 44305 N 1st Dr
- 43800 N 13th Ave
- 44426 N 7th St
- 45216 N 10th St
- 45215 N 10th St
- 47219 N 9 Ave
- 1008 E Mano Dr
- 43911 N 13th Ave
- 43717 N 11th Ave
- 43605 N 7th Ave Unit 202-21-191A
- 43900 N 10th St
- 43426 N 7th Ave
- 44516 N 12th St
- 44811 N 12th St
- 553 W Cavalry Rd
- 916 W Wolftrap Rd
- 916 W Wolftrap Rd
- 916 W Wolftrap Rd
- 118 W Leann Ln
- 45607 N 12th St Unit ID1255472P
- 42405 N Harbour Town Ct
- 41609 N Signal Hill Ct Unit 26
- 42103 N Astoria Way
- 42203 N Caledonia Way
- 41520 N River Bend Ct
- 1726 W Medinah Ct
- 41112 N Prestancia Dr
- 41018 N Prestancia Dr Unit 38
- 41735 N Maidstone Ct
- 1946 W Eastman Ct Unit 24
- 1537 W Spirit Dr
- 40838 N Prestancia Ct Unit 38
- 40806 N Lytham Ct
- 2519 W Myopia Dr
- 1916 W Spirit Ct Unit 24
- 40704 N Bell Meadow Trail Unit 28
- 1891 W Dion Dr Unit 30
- 2462 W Turtle Hill Dr
