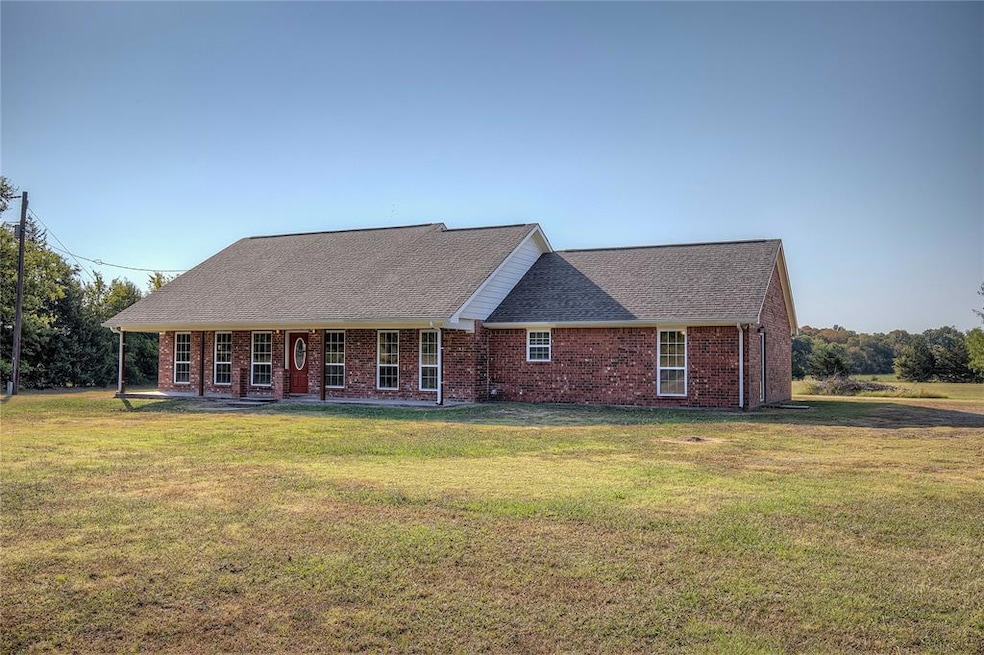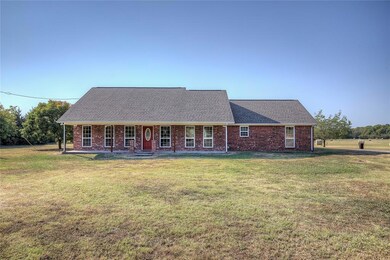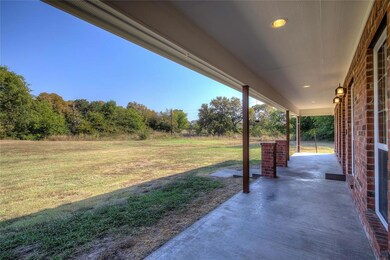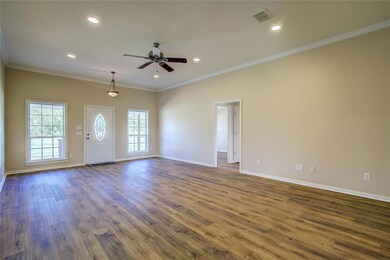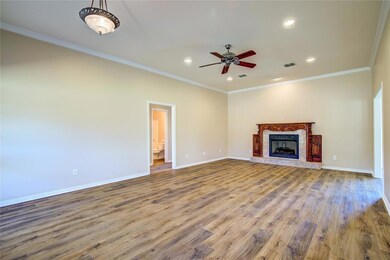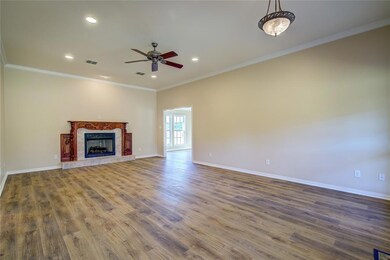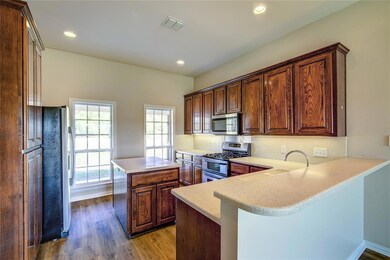
4561 County Road 3110 Campbell, TX 75422
Highlights
- Horses Allowed On Property
- Marble Flooring
- Eat-In Kitchen
- Ranch Style House
- Covered patio or porch
- Tandem Parking
About This Home
As of March 2024This newly remodeled home on just over 6 acres is move-in ready! The land has been in the same family since the mid 1850s. 5.5 acres are ag exempt! This 2004 brick home is a 3 bed 2.5 bath ranch style with a split floor plan. Master has 2 walk-in closets. Ensuite features a jetted tub, separate shower, dual vanities and marble flooring. Luxury vinyl plank throughout. Office or hobby room with exterior entrance has built-in shelving. Mudroom or sunroom on the back has exterior entrance also. Gas fireplace with marble hearth and a beautiful wood mantle in the living room. Kitchen has corian countertops and stainless steel refrigerator, gas stove, dishwasher and microwave. Utility room is setup for full-size washer, electric dryer and includes a sink. Covered concrete porch expands across the front of the house and concrete patio extends off the back of the house. Workshop with concrete floor and covered parking for six vehicles, boats or trailers. Pasture is currently being baled.
Last Agent to Sell the Property
Cross Power Real Estate, LLC License #0649744 Listed on: 10/11/2022
Home Details
Home Type
- Single Family
Est. Annual Taxes
- $2,427
Year Built
- Built in 2004
Lot Details
- 6.05 Acre Lot
- Property fronts a county road
- Few Trees
- Large Grassy Backyard
Home Design
- Ranch Style House
- Brick Exterior Construction
- Slab Foundation
- Composition Roof
Interior Spaces
- 2,118 Sq Ft Home
- Ceiling Fan
- Fireplace Features Blower Fan
- Gas Log Fireplace
Kitchen
- Eat-In Kitchen
- Gas Range
- Dishwasher
- Kitchen Island
- Disposal
Flooring
- Marble
- Luxury Vinyl Plank Tile
Bedrooms and Bathrooms
- 3 Bedrooms
- Walk-In Closet
Laundry
- Laundry in Utility Room
- Full Size Washer or Dryer
- Washer and Electric Dryer Hookup
Home Security
- Carbon Monoxide Detectors
- Fire and Smoke Detector
Parking
- 6 Detached Carport Spaces
- Tandem Parking
Eco-Friendly Details
- Energy-Efficient HVAC
- Energy-Efficient Thermostat
Schools
- Campbell Elementary And Middle School
- Campbell High School
Farming
- Agricultural
- Pasture
Utilities
- Central Heating and Cooling System
- Co-Op Electric
- Overhead Utilities
- Co-Op Water
- Electric Water Heater
- Septic Tank
- High Speed Internet
Additional Features
- Covered patio or porch
- Horses Allowed On Property
Listing and Financial Details
- Assessor Parcel Number 129967
Ownership History
Purchase Details
Home Financials for this Owner
Home Financials are based on the most recent Mortgage that was taken out on this home.Similar Homes in Campbell, TX
Home Values in the Area
Average Home Value in this Area
Purchase History
| Date | Type | Sale Price | Title Company |
|---|---|---|---|
| Deed | -- | Capital Title |
Mortgage History
| Date | Status | Loan Amount | Loan Type |
|---|---|---|---|
| Open | $439,245 | VA | |
| Previous Owner | $355,000 | VA | |
| Previous Owner | $95,900 | New Conventional |
Property History
| Date | Event | Price | Change | Sq Ft Price |
|---|---|---|---|---|
| 03/07/2024 03/07/24 | Sold | -- | -- | -- |
| 02/06/2024 02/06/24 | Pending | -- | -- | -- |
| 01/25/2024 01/25/24 | For Sale | $430,000 | +7.5% | $203 / Sq Ft |
| 11/04/2022 11/04/22 | Sold | -- | -- | -- |
| 10/18/2022 10/18/22 | Pending | -- | -- | -- |
| 10/11/2022 10/11/22 | For Sale | $399,999 | -- | $189 / Sq Ft |
Tax History Compared to Growth
Tax History
| Year | Tax Paid | Tax Assessment Tax Assessment Total Assessment is a certain percentage of the fair market value that is determined by local assessors to be the total taxable value of land and additions on the property. | Land | Improvement |
|---|---|---|---|---|
| 2023 | $2,427 | $274,860 | $7,280 | $267,580 |
| 2022 | $3,355 | $235,474 | $0 | $0 |
| 2021 | $3,384 | $211,690 | $4,920 | $206,770 |
| 2020 | $3,150 | $184,390 | $2,040 | $182,350 |
| 2019 | $3,310 | $185,160 | $4,580 | $180,580 |
| 2018 | $2,602 | $150,140 | $4,350 | $145,790 |
| 2017 | $2,368 | $143,987 | $3,165 | $140,822 |
| 2016 | $2,153 | $119,900 | $3,600 | $116,300 |
| 2015 | $1,863 | $132,590 | $3,140 | $129,450 |
| 2014 | $1,863 | $131,120 | $2,850 | $128,270 |
Agents Affiliated with this Home
-
Angela Gill

Seller's Agent in 2024
Angela Gill
Keller Williams Brazos West
(940) 452-1764
58 Total Sales
-
Don Pierce
D
Buyer's Agent in 2024
Don Pierce
Coldwell Banker Apex, REALTORS
(972) 345-7624
84 Total Sales
-
Patrice Salazar-Tague

Seller's Agent in 2022
Patrice Salazar-Tague
Cross Power Real Estate, LLC
(903) 355-0505
118 Total Sales
-
William Hurd
W
Buyer's Agent in 2022
William Hurd
OnDemand Realty
(972) 978-2395
20 Total Sales
Map
Source: North Texas Real Estate Information Systems (NTREIS)
MLS Number: 20183673
APN: 129967
- Tbd County Road 3111
- TBD County Road 3111
- 1507 Fm 513 S
- 5174 County Road 3204
- 130 County Road 3106
- 2508 Farm To Market 513
- 4274 E Interstate 30
- 5310 County Road 3209
- 4817 E Interstate 30
- TBD County Road 4112
- 5912 Interstate 30
- 3511 Interstate Highway 30 E
- TBD Interstate 30
- 0000 I-30
- 1214 S Farm Market 513
- 1481 S Farm Market 513
- 22 S Farm Market 513
- 00 S Farm Market 513
- TBD S Farm Market 513
- Tract 4 - 39ac
