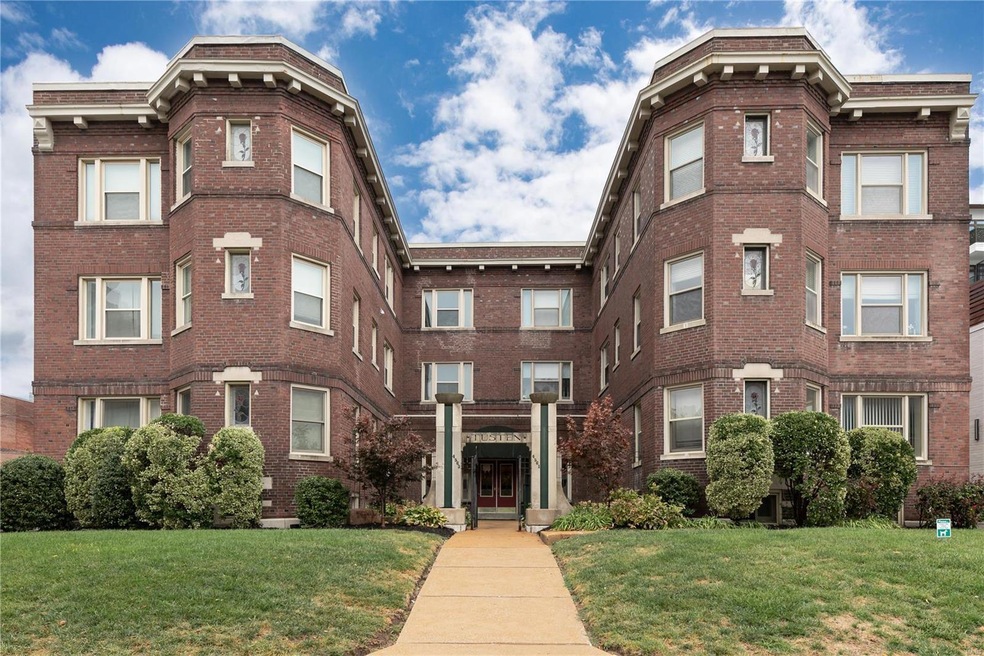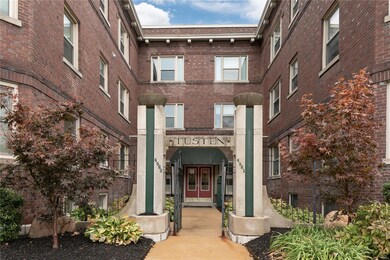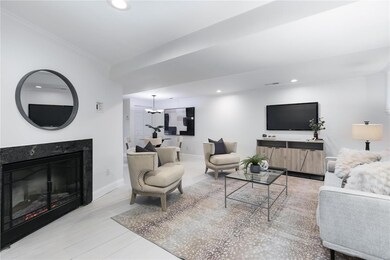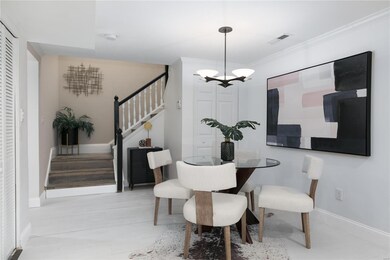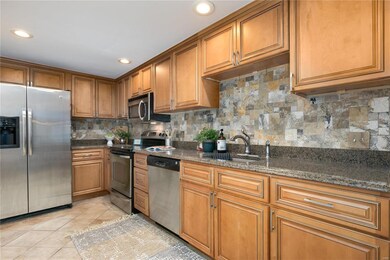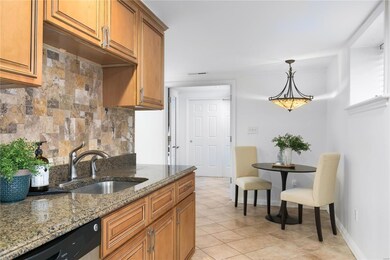
4561 Laclede Ave Unit B Saint Louis, MO 63108
Central West End NeighborhoodHighlights
- Primary Bedroom Suite
- Open Floorplan
- Ground Level Unit
- 526 Acre Lot
- Bonus Room
- Solid Surface Countertops
About This Home
As of February 2023Ideally situated in the heart of the vibrant Central West End, this two-level condo features a stylish, sophisticated interior with an open first level floorplan which includes a large living room/dining room area with fireplace and an eat-in kitchen with granite countertops and stainless appliances. An open staircase leads to the second-floor primary suite comprised of a spacious bedroom with adjoining sitting room and an updated bathroom with a separate shower and whirlpool bath. A second bedroom, bathroom and laundry are located on this level. A convenient first floor rear entry leads directly to a pool and patio area plus a two car garage space within a secure gated lot. This move-in condition unit provides ease of maintenance and is steps away from nearby restaurants, shops, and medical centers.
Last Buyer's Agent
Christopher Berra
Keller Williams Realty St. Louis License #2014025117

Property Details
Home Type
- Condominium
Year Built
- Built in 1909 | Remodeled
Lot Details
- Historic Home
HOA Fees
- $400 Monthly HOA Fees
Parking
- 2 Car Detached Garage
- Garage Door Opener
- Off-Street Parking
Home Design
- Brick or Stone Mason
Interior Spaces
- 1,904 Sq Ft Home
- 2-Story Property
- Open Floorplan
- Electric Fireplace
- Insulated Windows
- Window Treatments
- Two Story Entrance Foyer
- Living Room with Fireplace
- Combination Dining and Living Room
- Bonus Room
- Solid Surface Countertops
- Laundry on upper level
Bedrooms and Bathrooms
- 2 Bedrooms
- Primary Bedroom Suite
- Primary Bathroom is a Full Bathroom
- Whirlpool Tub and Separate Shower in Primary Bathroom
Home Security
Location
- Ground Level Unit
- City Lot
Schools
- Adams Elem. Elementary School
- L'ouverture Middle School
- Roosevelt High School
Utilities
- Forced Air Heating and Cooling System
- Electric Water Heater
Listing and Financial Details
- Assessor Parcel Number 3892-00-0403-0
Community Details
Overview
- 8 Units
- Mid-Rise Condominium
Security
- Storm Doors
Map
Home Values in the Area
Average Home Value in this Area
Property History
| Date | Event | Price | Change | Sq Ft Price |
|---|---|---|---|---|
| 04/16/2025 04/16/25 | Price Changed | $374,900 | -1.3% | $197 / Sq Ft |
| 03/27/2025 03/27/25 | For Sale | $379,900 | +28.8% | $200 / Sq Ft |
| 03/10/2025 03/10/25 | Off Market | -- | -- | -- |
| 02/16/2023 02/16/23 | Sold | -- | -- | -- |
| 01/16/2023 01/16/23 | Pending | -- | -- | -- |
| 12/01/2022 12/01/22 | Price Changed | $295,000 | -1.6% | $155 / Sq Ft |
| 11/11/2022 11/11/22 | Price Changed | $299,900 | -1.3% | $158 / Sq Ft |
| 10/28/2022 10/28/22 | For Sale | $304,000 | -1.9% | $160 / Sq Ft |
| 06/28/2019 06/28/19 | For Sale | $310,000 | -- | $161 / Sq Ft |
| 06/24/2019 06/24/19 | Sold | -- | -- | -- |
| 04/26/2019 04/26/19 | Pending | -- | -- | -- |
Similar Homes in Saint Louis, MO
Source: MARIS MLS
MLS Number: MAR22069500
- 9 N Euclid Ave Unit 510
- 9 N Euclid Ave Unit 508
- 9 N Euclid Ave Unit 411
- 4909 Laclede Ave Unit 805
- 4909 Laclede Ave Unit 1401
- 17 N Taylor Ave Unit 3
- 17 N Taylor Ave Unit 5
- 4937 Laclede Ave Unit 3W
- 4937 Laclede Ave Unit 3E
- 4943 Laclede Ave Unit 3W
- 4486 Laclede Ave Unit 4486
- 4466 W Pine Blvd Unit 2E
- 4466 W Pine Blvd Unit 22F
- 4466 W Pine Blvd Unit 23C
- 4466 W Pine Blvd Unit 15C
- 4466 W Pine Blvd Unit 3A
- 4466 W Pine Blvd Unit 20F
- 4466 W Pine Blvd Unit 8E
- 4466 W Pine Blvd Unit 10F
- 4466 W Pine Blvd Unit 22G
