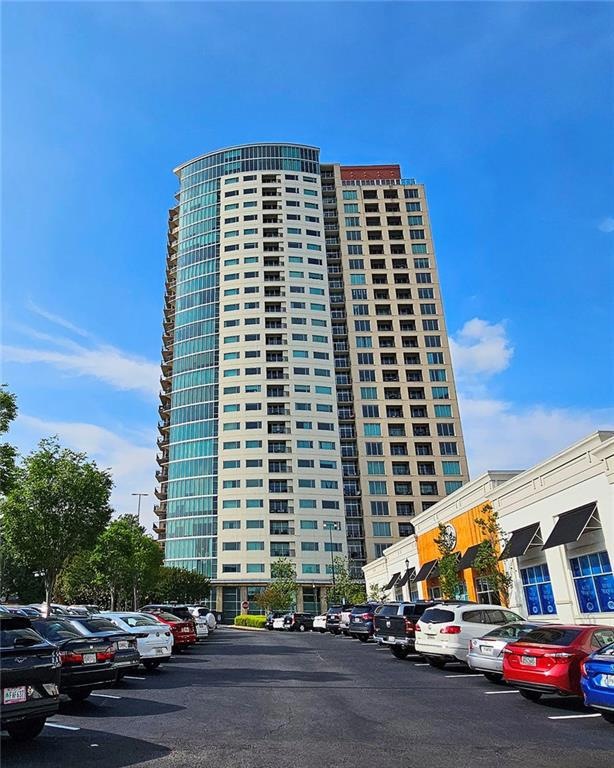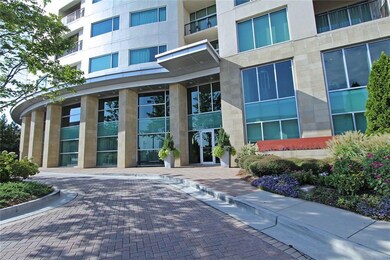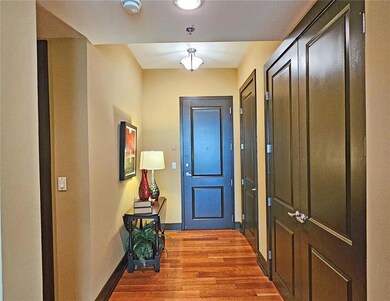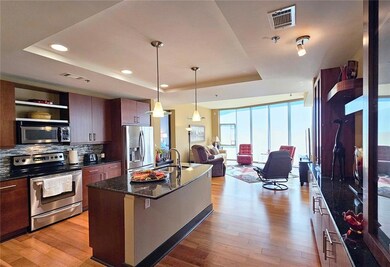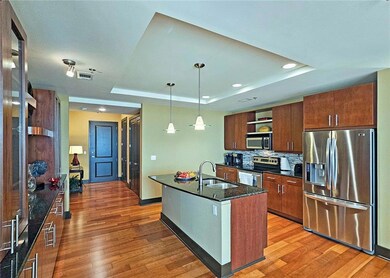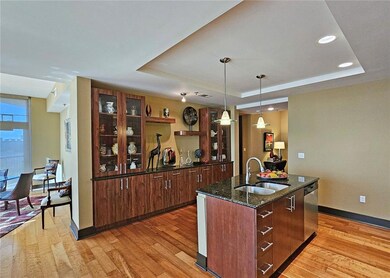The Manhattan 4561 Olde Perimeter Way Unit 1202 Atlanta, GA 30346
Estimated payment $4,662/month
2
Beds
2
Baths
1,520
Sq Ft
$388
Price per Sq Ft
Highlights
- Concierge
- Fitness Center
- Gated Community
- Dunwoody Elementary School Rated A-
- Heated In Ground Pool
- City View
About This Home
Luxury Living in the Sky! Most popular 2-bedroom plan with curved floor-to-ceiling windows, private balcony, and a stunning stone island kitchen with custom glass-front cabinets. Roommate-style layout for privacy, plus endless amenities: resort pool, tennis & pickleball, fitness center, dog walk, club room with pool table and virtual golf, and the 27th-floor Sky Lounge with sweeping views of Stone Mountain & Atlanta’s skyline. ?? This condo truly shows beautifully—schedule your tour today!
Property Details
Home Type
- Condominium
Est. Annual Taxes
- $8,687
Year Built
- Built in 2006
Lot Details
- End Unit
- Two or More Common Walls
- Privacy Fence
- Landscaped
HOA Fees
- $828 Monthly HOA Fees
Home Design
- European Architecture
- Block Foundation
- Concrete Roof
- Concrete Perimeter Foundation
- Synthetic Stucco Exterior
Interior Spaces
- 1,520 Sq Ft Home
- 1-Story Property
- Bookcases
- Double Pane Windows
- Formal Dining Room
- Laminate Flooring
- Intercom
Kitchen
- Electric Oven
- Electric Range
- Dishwasher
- Kitchen Island
- Wood Stained Kitchen Cabinets
- Disposal
Bedrooms and Bathrooms
- Oversized primary bedroom
- 2 Main Level Bedrooms
- Split Bedroom Floorplan
- 2 Full Bathrooms
- Dual Vanity Sinks in Primary Bathroom
- Separate Shower in Primary Bathroom
Laundry
- Laundry in Hall
- Dryer
Parking
- 2 Parking Spaces
- Secured Garage or Parking
- Deeded Parking
- Assigned Parking
Accessible Home Design
- Accessible Elevator Installed
- Accessible Common Area
- Accessible Entrance
Pool
- Heated In Ground Pool
- Fence Around Pool
Outdoor Features
- Patio
Schools
- Dunwoody Elementary School
- Peachtree Middle School
- Dunwoody High School
Utilities
- Central Air
- Heating Available
- 110 Volts
- Power Generator
- Electric Water Heater
Listing and Financial Details
- Legal Lot and Block 349 / 2
- Assessor Parcel Number 18 349 10 042
Community Details
Overview
- 222 Units
- Community Management Associates Association, Phone Number (800) 522-6314
- The Manhattan Subdivision
- Rental Restrictions
Amenities
- Concierge
- Business Center
- Meeting Room
- Guest Suites
Recreation
- Dog Park
Security
- Gated Community
- Fire and Smoke Detector
- Fire Sprinkler System
Map
About The Manhattan
Create a Home Valuation Report for This Property
The Home Valuation Report is an in-depth analysis detailing your home's value as well as a comparison with similar homes in the area
Home Values in the Area
Average Home Value in this Area
Tax History
| Year | Tax Paid | Tax Assessment Tax Assessment Total Assessment is a certain percentage of the fair market value that is determined by local assessors to be the total taxable value of land and additions on the property. | Land | Improvement |
|---|---|---|---|---|
| 2025 | $8,687 | $214,560 | $54,920 | $159,640 |
| 2024 | $8,258 | $208,640 | $54,920 | $153,720 |
| 2023 | $8,258 | $197,200 | $54,920 | $142,280 |
| 2022 | $7,740 | $195,680 | $54,920 | $140,760 |
| 2021 | $6,870 | $175,680 | $54,920 | $120,760 |
| 2020 | $6,766 | $169,760 | $54,920 | $114,840 |
| 2019 | $7,211 | $181,480 | $54,920 | $126,560 |
| 2018 | $6,364 | $165,880 | $54,920 | $110,960 |
| 2017 | $6,217 | $156,760 | $54,920 | $101,840 |
| 2016 | $6,196 | $158,920 | $54,920 | $104,000 |
| 2014 | $6,013 | $148,000 | $54,920 | $93,080 |
Source: Public Records
Property History
| Date | Event | Price | List to Sale | Price per Sq Ft | Prior Sale |
|---|---|---|---|---|---|
| 11/21/2025 11/21/25 | For Sale | $589,000 | +55.0% | $388 / Sq Ft | |
| 10/18/2013 10/18/13 | Sold | $380,000 | 0.0% | $250 / Sq Ft | View Prior Sale |
| 09/18/2013 09/18/13 | Pending | -- | -- | -- | |
| 08/27/2013 08/27/13 | For Sale | $379,900 | -- | $250 / Sq Ft |
Source: First Multiple Listing Service (FMLS)
Purchase History
| Date | Type | Sale Price | Title Company |
|---|---|---|---|
| Limited Warranty Deed | -- | -- | |
| Warranty Deed | -- | -- | |
| Warranty Deed | $380,000 | -- | |
| Deed | $365,000 | -- |
Source: Public Records
Mortgage History
| Date | Status | Loan Amount | Loan Type |
|---|---|---|---|
| Previous Owner | $352,309 | FHA |
Source: Public Records
Source: First Multiple Listing Service (FMLS)
MLS Number: 7684595
APN: 18-349-10-042
Nearby Homes
- 4561 Olde Perimeter Way Unit 2609
- 4561 Olde Perimeter Way Unit 1607
- 4561 Olde Perimeter Way Unit 608
- 4561 Olde Perimeter Way Unit 704
- 4561 Olde Perimeter Way Unit 1701
- 4561 Olde Perimeter Way Unit 1207
- 4561 Olde Perimeter Way Unit 2407
- 241 Perimeter Walk
- 142 Perimeter Walk
- 4666 Magnolia Commons
- 1155 Holly Ave
- 1132 Perimeter Walk
- 1318 Mile Post Dr
- 112 Mount Vernon Cir Unit 112
- 109 Mount Vernon Cir
- 11 Perimeter Center E Unit 1412
- 11 Perimeter Center E Unit 1303
- 11 Perimeter Center E Unit 1203
- 4561 Olde Perimeter Way Unit 1607
- 1000 Ashwood Pkwy
- 1000 Ashwood Pkwy Unit 1239
- 1000 Ashwood Pkwy Unit 1415
- 621 Perimeter Walk
- 60 Perimeter Center Place NE
- 1124 Holly Ave
- 100 Dunwoody Gables Dr Unit 2D-103
- 100 Dunwoody Gables Dr Unit 4D-206
- 100 Dunwoody Gables Dr
- 100 Ashford Gables Dr
- 302 Perimeter Center N
- 4777 Ashford Dunwoody Rd
- 1265 Mount Vernon Hwy
- 6355 Peachtree Dunwoody Rd
- 101 High St
- 8 Perimeter Center E
- 11 Perimeter Center E Unit 1103
- 350 Perimeter Center N
- 27 Mount Vernon Cir
