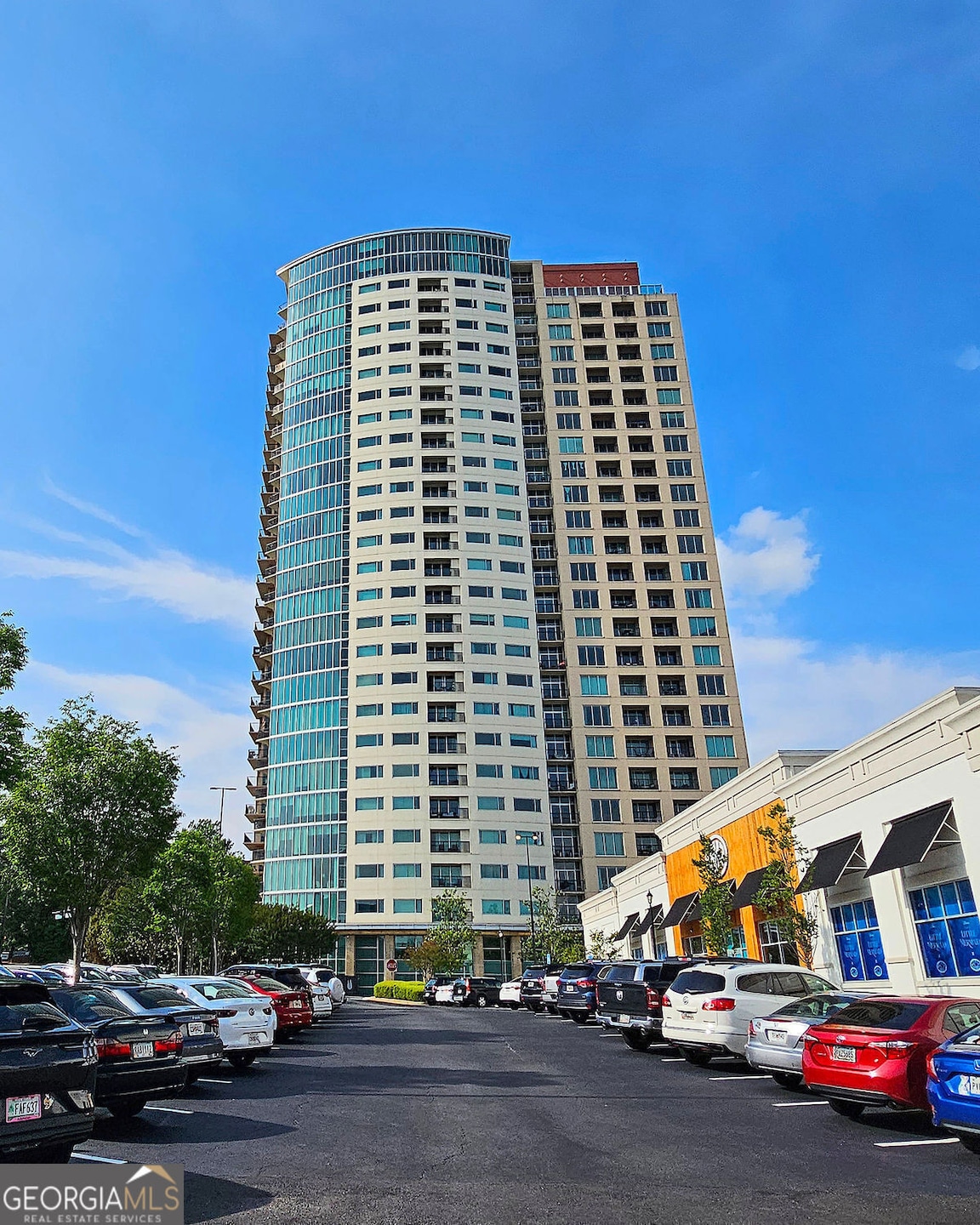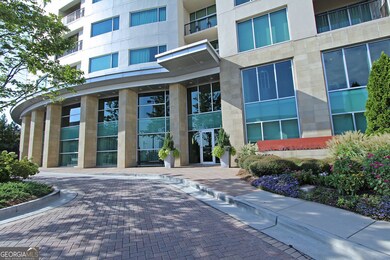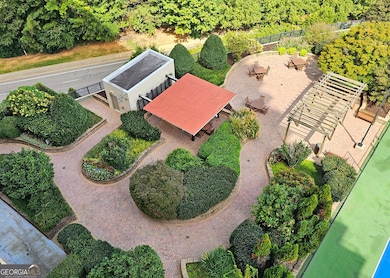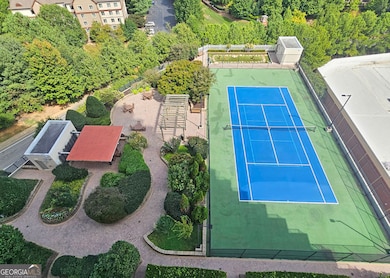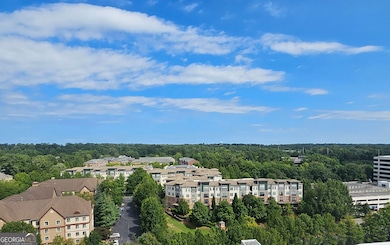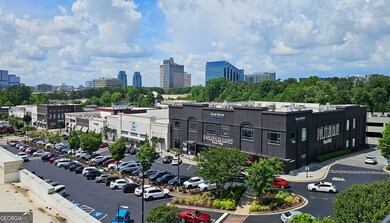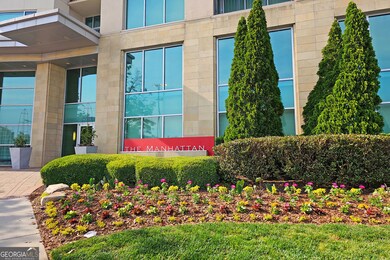The Manhattan 4561 Olde Perimeter Way Unit 1607 Atlanta, GA 30346
Estimated payment $2,548/month
Highlights
- Fitness Center
- Heated In Ground Pool
- City View
- Dunwoody Elementary School Rated A-
- Gated Community
- Clubhouse
About This Home
Luxury High-Rise Living in the Heart of Dunwoody with Rental Permit! Boasting a 10-foot ceiling and an open-concept design, this home offers breathtaking panoramic views and an abundance of natural light. The kitchen is outfitted with premium stainless steel appliances, granite countertops, perfect for entertaining or quiet nights in. The living area flows seamlessly into the private balcony, creating a sophisticated yet comfortable environment to take in the view. The bedroom suite boasts a spa-inspired bathroom with dual vanities and a large soaking tub/shower. Additional highlights include freshly painted, new hardwood flooring, and in-unit laundry. No stairs! Residents enjoy an unmatched array of resort-style amenities, including a state-of-the-art fitness center, sparkling pool, club lounge, concierge service, and secure deeded covered parking, virtual golf simulator, tennis, and pickleball court! Fabulous views from Sky Lounge on the 27th floor! Just steps from premier shopping, fine dining, and MARTA access, this condominium offers the perfect balance of luxury and lifestyle in the vibrant Dunwoody community. Don't miss your chance to elevate your everyday living-schedule your private tour today.
Property Details
Home Type
- Condominium
Est. Annual Taxes
- $4,734
Year Built
- Built in 2006
Lot Details
- Two or More Common Walls
- Privacy Fence
- Garden
HOA Fees
- $466 Monthly HOA Fees
Home Design
- Contemporary Architecture
- Mediterranean Architecture
- Slab Foundation
- Concrete Roof
- Concrete Siding
- Stucco
Interior Spaces
- 882 Sq Ft Home
- 1-Story Property
- Double Pane Windows
- Crawl Space
Kitchen
- Dishwasher
- Disposal
Flooring
- Carpet
- Laminate
Bedrooms and Bathrooms
- 1 Main Level Bedroom
- Walk-In Closet
- 1 Full Bathroom
- Double Vanity
Laundry
- Laundry in Hall
- Dryer
Home Security
Parking
- 1 Parking Space
- Assigned Parking
Pool
- Heated In Ground Pool
- Saltwater Pool
Outdoor Features
- Deck
- Outdoor Gas Grill
Schools
- Austin Elementary School
- Peachtree Middle School
- Dunwoody High School
Utilities
- Central Heating and Cooling System
- 220 Volts
- Electric Water Heater
- Phone Available
- Cable TV Available
Listing and Financial Details
- Tax Lot 349
Community Details
Overview
- $935 Initiation Fee
- Association fees include ground maintenance, tennis, trash
- High-Rise Condominium
- The Manhattan Subdivision
Amenities
Recreation
Security
- Card or Code Access
- Gated Community
- Fire Sprinkler System
Map
About The Manhattan
Home Values in the Area
Average Home Value in this Area
Tax History
| Year | Tax Paid | Tax Assessment Tax Assessment Total Assessment is a certain percentage of the fair market value that is determined by local assessors to be the total taxable value of land and additions on the property. | Land | Improvement |
|---|---|---|---|---|
| 2025 | $5,048 | $123,960 | $29,440 | $94,520 |
| 2024 | $4,690 | $117,760 | $29,440 | $88,320 |
| 2023 | $4,690 | $110,480 | $29,440 | $81,040 |
| 2022 | $4,123 | $103,480 | $29,440 | $74,040 |
| 2021 | $3,972 | $100,960 | $29,440 | $71,520 |
| 2020 | $3,920 | $97,760 | $29,440 | $68,320 |
| 2019 | $3,606 | $90,040 | $29,440 | $60,600 |
| 2018 | $3,483 | $92,400 | $29,440 | $62,960 |
| 2017 | $3,516 | $88,080 | $29,440 | $58,640 |
| 2016 | $2,924 | $74,320 | $29,440 | $44,880 |
| 2014 | $2,652 | $64,800 | $29,440 | $35,360 |
Property History
| Date | Event | Price | List to Sale | Price per Sq Ft |
|---|---|---|---|---|
| 11/04/2025 11/04/25 | Price Changed | $320,000 | 0.0% | $363 / Sq Ft |
| 11/03/2025 11/03/25 | For Rent | $1,900 | 0.0% | -- |
| 09/15/2025 09/15/25 | For Sale | $330,000 | -- | $374 / Sq Ft |
Purchase History
| Date | Type | Sale Price | Title Company |
|---|---|---|---|
| Deed | $213,400 | -- |
Source: Georgia MLS
MLS Number: 10604167
APN: 18-349-10-077
- 4561 Olde Perimeter Way Unit 2609
- 4561 Olde Perimeter Way Unit 608
- 4561 Olde Perimeter Way Unit 1605
- 4561 Olde Perimeter Way Unit 1207
- 4561 Olde Perimeter Way Unit 2407
- 241 Perimeter Walk
- 142 Perimeter Walk
- 4666 Magnolia Commons
- 1155 Holly Ave
- 1132 Perimeter Walk
- 112 Mount Vernon Cir Unit 112
- 109 Mount Vernon Cir
- 11 Perimeter Center E Unit 1412
- 11 Perimeter Center E Unit 1114
- 11 Perimeter Center E Unit 1303
- 11 Perimeter Center E Unit 1203
- 11 Perimeter Center E Unit 1116
- 1000 Ashwood Pkwy
- 1000 Ashwood Pkwy Unit 1239
- 1000 Ashwood Pkwy Unit 1415
- 342 Perimeter Walk
- 621 Perimeter Walk
- 60 Perimeter Center Place NE
- 1124 Holly Ave
- 100 Dunwoody Gables Dr Unit 4D-116
- 100 Dunwoody Gables Dr Unit 2D-103
- 100 Dunwoody Gables Dr
- 100 Ashford Gables Dr
- 302 Perimeter Center N
- 4777 Ashford Dunwoody Rd
- 1265 Mount Vernon Hwy
- 6355 Peachtree Dunwoody Rd
- 101 High St
- 8 Perimeter Center E
- 11 Perimeter Center E Unit 1103
- 2 Mount Vernon Cir
- 350 Perimeter Center N
