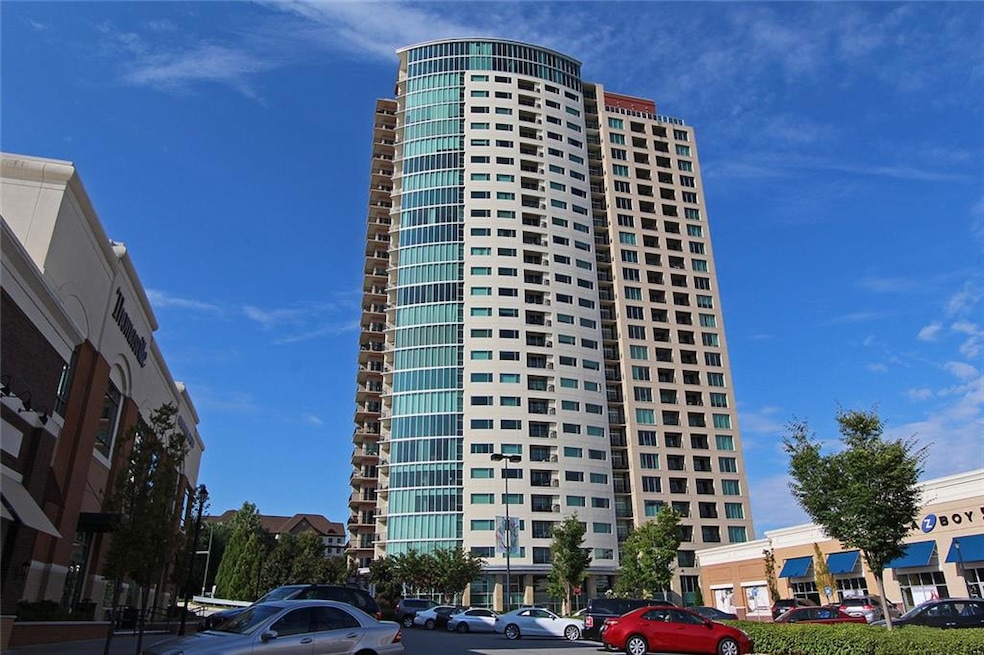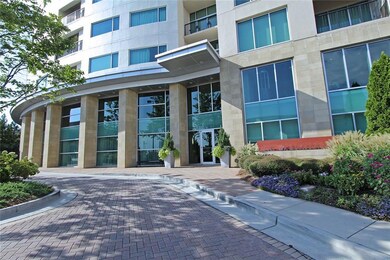The Manhattan 4561 Olde Perimeter Way Unit 902 Atlanta, GA 30346
Highlights
- Fitness Center
- Open-Concept Dining Room
- Deck
- Dunwoody Elementary School Rated A-
- City View
- Contemporary Architecture
About This Home
Looking for the perfect place to call home? This bright and moderen 2-bedroom, 2 bath condo offeres comfort, convenience and style in one of Dunwoody's most desirable neighborhoods. MOVE-IN READY! 12' ceilings, spacious open concept living room with plenty of natural light, stainless steel appliances, island in kitchen, wood floors throughout!Private balcony - perfect for morning coffee or evening relaxation.Master bedroom with en-suite bathroom and ample walk-in closet space. In-unit washer & dryer! Two deeded parking spaces in the attached garage, close to shops, restaurants, and public transit.Fabulous location! The Manhattan sits next to the Dunwoody Target, and across from Perimeter Mall, just minutes away from Marta transportation and schools! Enjoy the great amenities: pool, tennis, pickleball court, lush outdoor gardeens on the 8th floor, club room with pool table and virtual golf, spa suite, large fitness center and Sky lounge on the 27th floor.Dont miss out on this opportunity! Contact us today to schedule a private viewing!
Condo Details
Home Type
- Condominium
Est. Annual Taxes
- $8,258
Year Built
- Built in 2006
Lot Details
- Two or More Common Walls
- Chain Link Fence
Home Design
- Contemporary Architecture
- European Architecture
- Composition Roof
- Concrete Siding
Interior Spaces
- 1,470 Sq Ft Home
- 1-Story Property
- Roommate Plan
- Bookcases
- Double Pane Windows
- Open-Concept Dining Room
- Laminate Flooring
- Laundry in Basement
- Dryer
Kitchen
- Breakfast Bar
- Electric Oven
- Gas Range
- Microwave
- Dishwasher
- Wood Stained Kitchen Cabinets
- Disposal
Bedrooms and Bathrooms
- 2 Main Level Bedrooms
- Split Bedroom Floorplan
- 2 Full Bathrooms
- Dual Vanity Sinks in Primary Bathroom
- Bathtub and Separate Shower in Primary Bathroom
Home Security
Parking
- 2 Parking Spaces
- Covered Parking
- Assigned Parking
Accessible Home Design
- Accessible Bedroom
- Accessible Entrance
Outdoor Features
- Deck
Schools
- Austin Elementary School
- Peachtree Middle School
- Dunwoody High School
Utilities
- Forced Air Heating and Cooling System
- Phone Available
- Cable TV Available
Listing and Financial Details
- Security Deposit $2,900
- $375 Move-In Fee
- 12 Month Lease Term
- $50 Application Fee
Community Details
Overview
- Application Fee Required
- The Manhattan Subdivision
Recreation
- Community Spa
Pet Policy
- Call for details about the types of pets allowed
Security
- Card or Code Access
- Fire and Smoke Detector
- Fire Sprinkler System
Map
About The Manhattan
Source: First Multiple Listing Service (FMLS)
MLS Number: 7583014
APN: 18-349-10-012
- 4561 Olde Perimeter Way Unit 2102
- 4561 Olde Perimeter Way Unit 702
- 4561 Olde Perimeter Way Unit 2609
- 142 Perimeter Walk
- 4666 Magnolia Commons
- 1018 Layfield Ct
- 4823 Layfield Dr
- 4824 Dunwoody Station Dr
- 11 Perimeter Center E Unit 1402
- 11 Perimeter Center E Unit 1203
- 11 Perimeter Center E Unit 1404
- 11 Perimeter Center E Unit 1115
- 62 Mount Vernon Cir
- 84 Mount Vernon Cir
- 28 Mount Vernon Cir
- 4648 Glenshire Place
- 4679 Glenshire Place


