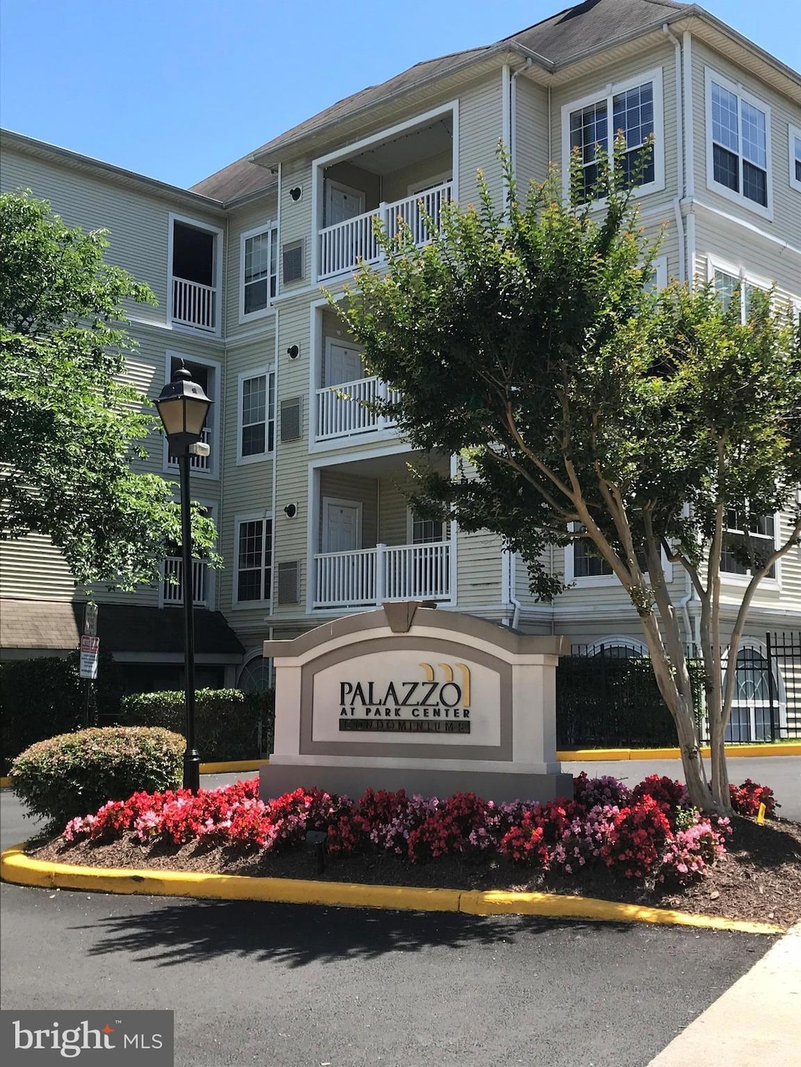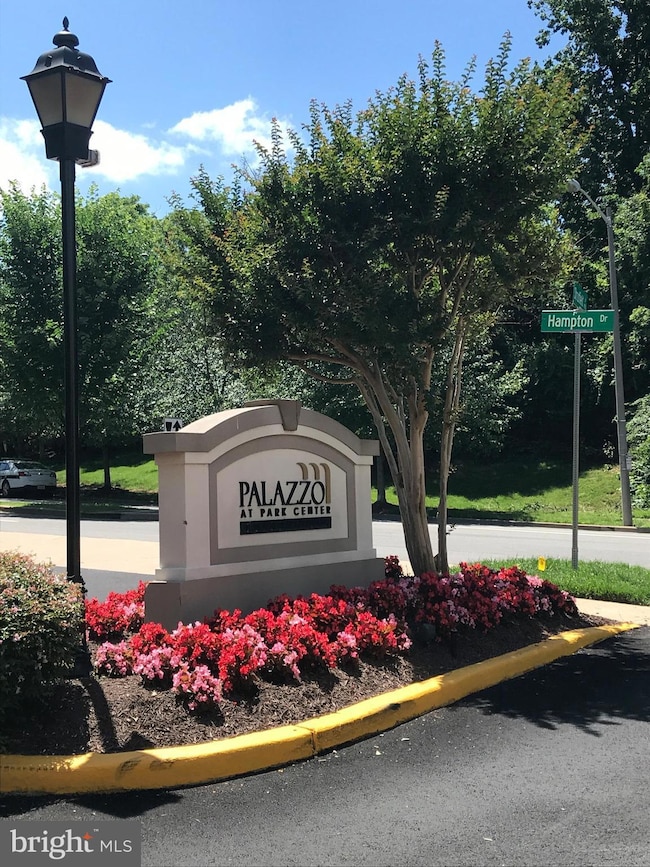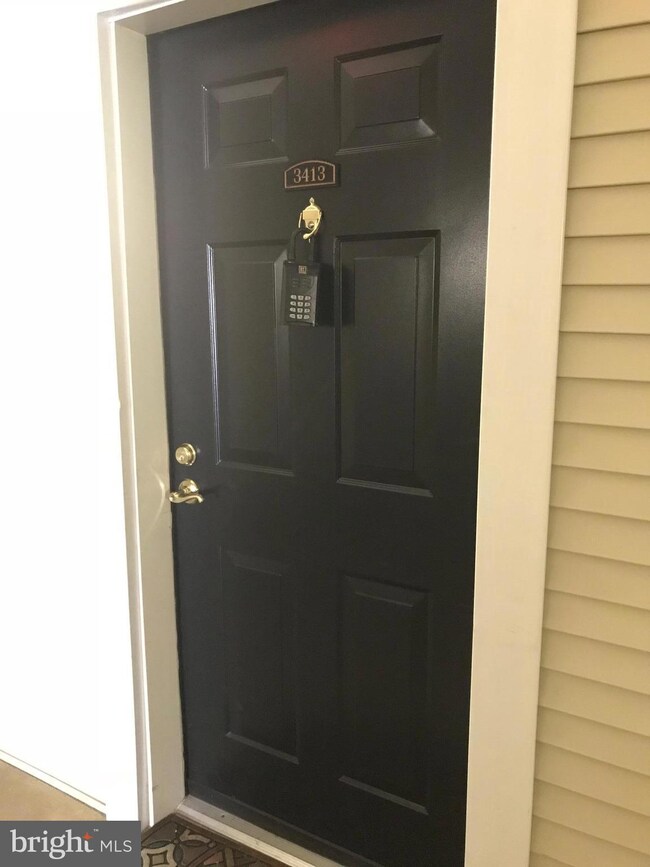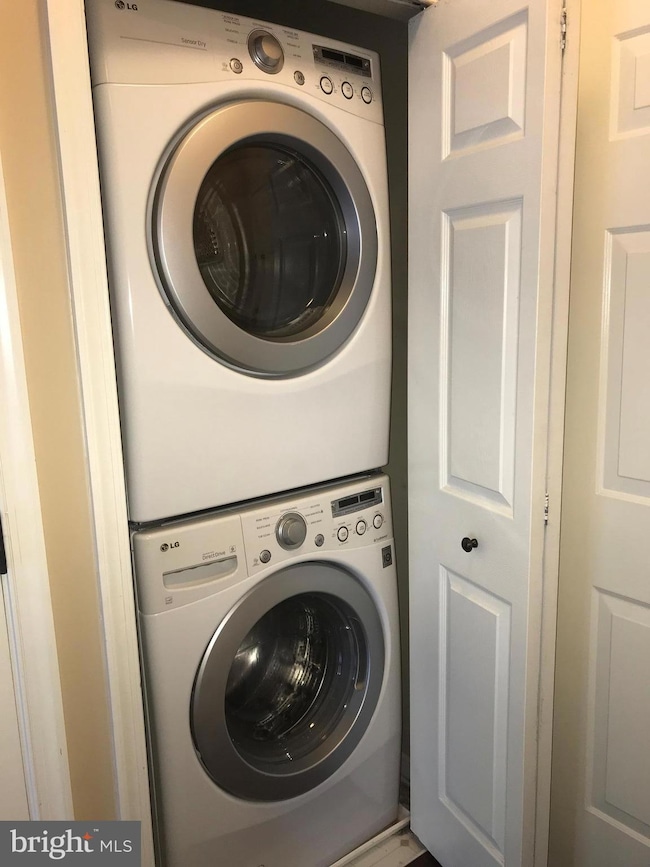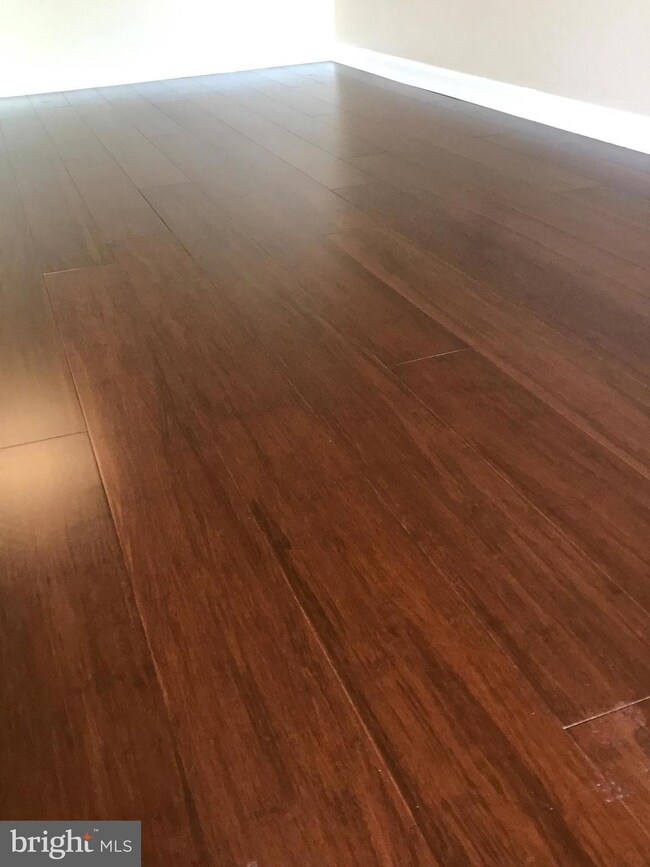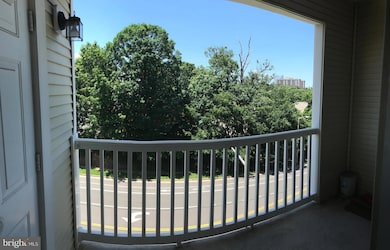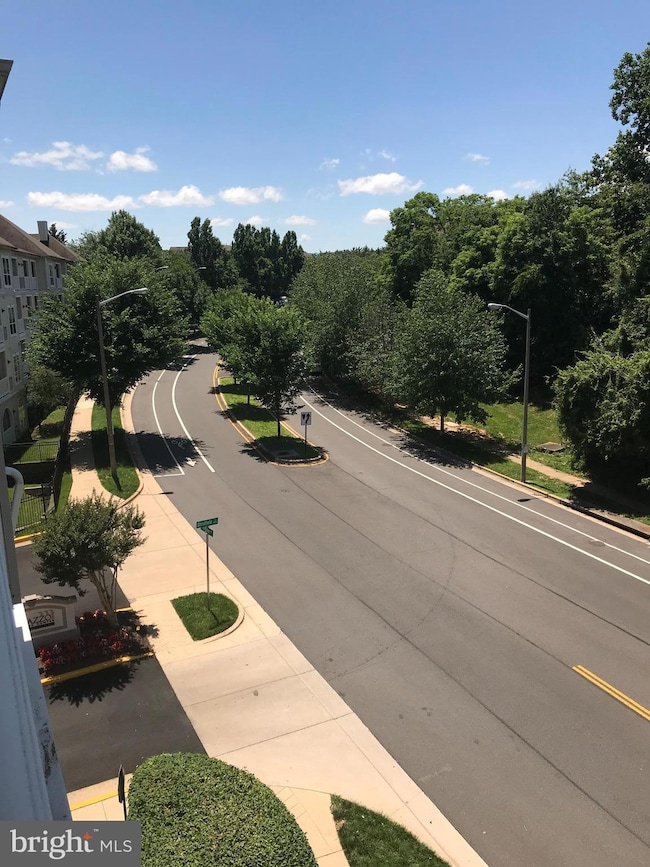4561 Strutfield Ln Unit 3413 Alexandria, VA 22311
Alexandria West NeighborhoodHighlights
- Fitness Center
- Open Floorplan
- Bamboo Flooring
- No Units Above
- Contemporary Architecture
- Upgraded Countertops
About This Home
Available July 11th – Gorgeous Top-Floor Condo at The Palazzo at Park Center! **
Welcome to your next home—where **comfort, convenience, and style** come together! This home is being freshly painted for new tenants! 1-bedroom, 1-bathroom condo offers **top-floor living** with soaring ceilings and a bright, open layout—perfect for relaxing after a long day or entertaining friends
Features You'll Love:
Top-Floor Unit with High Ceilings
Open Floor Plan for Easy Living
Granite Kitchen Counters
Full-Size in unit LG Washer & Dryer
Spacious Private Balcony
HUGE Walk-In Closet
Assigned Garage Parking Space close to Elevator
Resort-Style Amenities:
Sparkling Outdoor Pool
Fully-Equipped Fitness Center
Community/Party Room
On-Site Management
Unbeatable Location:
Just minutes to I-395 , DC , Old Town Alexandria , Shirlington Village , the Pentagon , and DCA . Whether you’re commuting or exploring, you’re in the heart of it all!
Available July 11th – Schedule Your Private Tour Today!
Don’t miss this fantastic opportunity to live in one of Alexandria’s most desirable communities!
Condo Details
Home Type
- Condominium
Est. Annual Taxes
- $3,555
Year Built
- Built in 2000 | Remodeled in 2025
Lot Details
- No Units Above
- Property is in excellent condition
Parking
- Subterranean Parking
- Basement Garage
- Parking Space Conveys
Home Design
- Contemporary Architecture
- Aluminum Siding
Interior Spaces
- 726 Sq Ft Home
- Property has 1 Level
- Open Floorplan
- Crown Molding
- Window Treatments
- Combination Dining and Living Room
- Bamboo Flooring
Kitchen
- Eat-In Kitchen
- <<microwave>>
- Dishwasher
- Upgraded Countertops
- Disposal
Bedrooms and Bathrooms
- 1 Main Level Bedroom
- En-Suite Primary Bedroom
- En-Suite Bathroom
- 1 Full Bathroom
Laundry
- Laundry in unit
- Front Loading Dryer
- Washer
Home Security
Utilities
- Forced Air Heating and Cooling System
- Vented Exhaust Fan
- Natural Gas Water Heater
- Public Septic
Additional Features
- Balcony
- Urban Location
Listing and Financial Details
- Residential Lease
- Security Deposit $2,000
- $200 Move-In Fee
- Tenant pays for all utilities
- No Smoking Allowed
- 12-Month Min and 36-Month Max Lease Term
- Available 7/1/25
- $55 Application Fee
- Assessor Parcel Number 50704740
Community Details
Overview
- Property has a Home Owners Association
- $200 Elevator Use Fee
- Association fees include pool(s), snow removal, trash, water
- 2 Elevators
- Low-Rise Condominium
- The Palazzo At Park Center Condos
- Palazzo At Park Center Subdivision, Florence Floorplan
- Palazzo At Park Center Community
Recreation
- Fitness Center
- Community Pool
Pet Policy
- No Pets Allowed
Additional Features
- Party Room
- Fire and Smoke Detector
Map
Source: Bright MLS
MLS Number: VAAX2046608
APN: 011.04-0A-3413
- 4561 Strutfield Ln Unit 3218
- 4551 Strutfield Ln Unit 4215
- 4551 Strutfield Ln Unit 4337
- 4551 Strutfield Ln Unit 4315
- 4560 Strutfield Ln Unit 1203
- 3101 N Hampton Dr Unit 1519
- 3101 N Hampton Dr Unit 1615
- 3101 N Hampton Dr Unit 504
- 3101 N Hampton Dr Unit 912
- 3101 N Hampton Dr Unit 1410
- 3101 N Hampton Dr Unit 814
- 4689 Kirkpatrick Ln
- 3210 S 28th St Unit 202
- 3307 Wyndham Cir Unit 4163
- 3300 S 28th St Unit 403
- 3315 Wyndham Cir Unit 3223
- 3315 Wyndham Cir Unit 1223
- 3314 S 28th St Unit 304
- 3311 Wyndham Cir Unit 2196
- 3311 Wyndham Cir Unit 1199
- 4561 Strutfield Ln Unit 3106
- 4401 Ford Ave
- 4501 Ford Ave
- 3101 N Hampton Dr
- 3101 N Hampton Dr Unit 1504
- 3101 N Hampton Dr Unit 1507
- 3101 N Hampton Dr Unit 1307
- 3101 N Hampton Dr Unit 1214
- 3101 N Hampton Dr Unit 505
- 3101 N Hampton Dr Unit 814
- 3101 N Hampton Dr Unit 1009
- 4390 King St
- 2801 Park Center Dr
- 3303 Wyndham Cir Unit 343
- 3307 Wyndham Cir Unit 2157
- 4757 W Braddock Rd
- 3306 Wyndham Cir Unit 331
- 2960 S Columbus St Unit B2
- 4906 29th Rd S Unit B2
- 4901 29th Rd S
