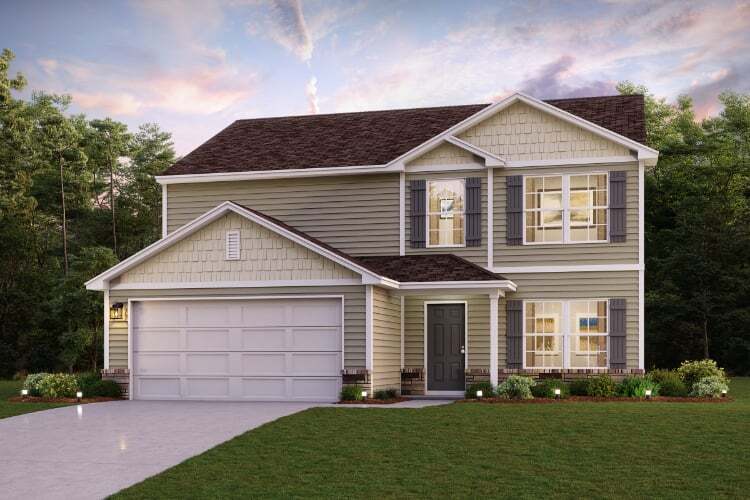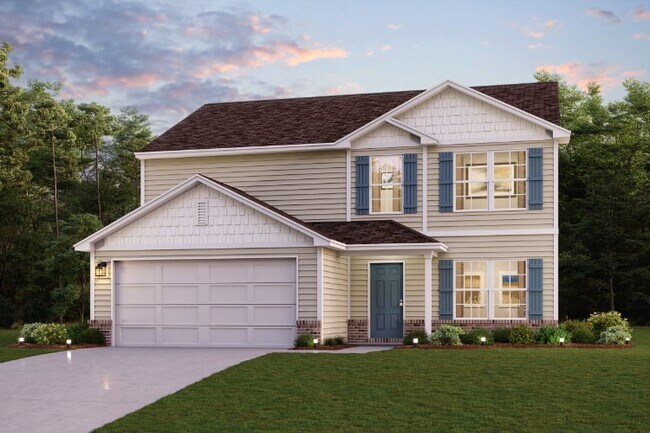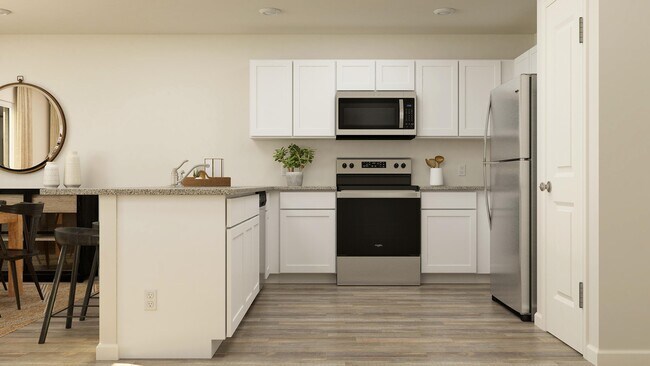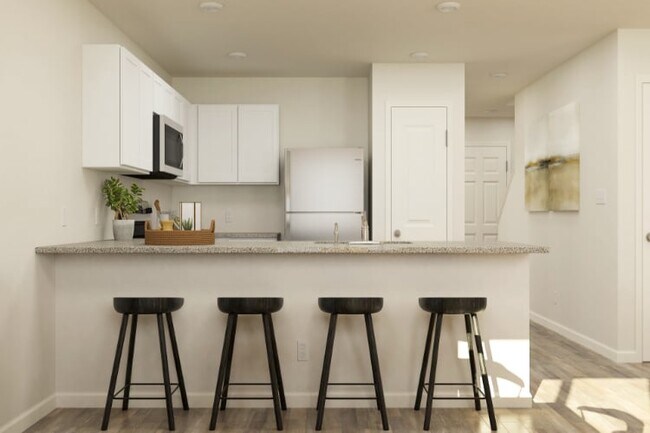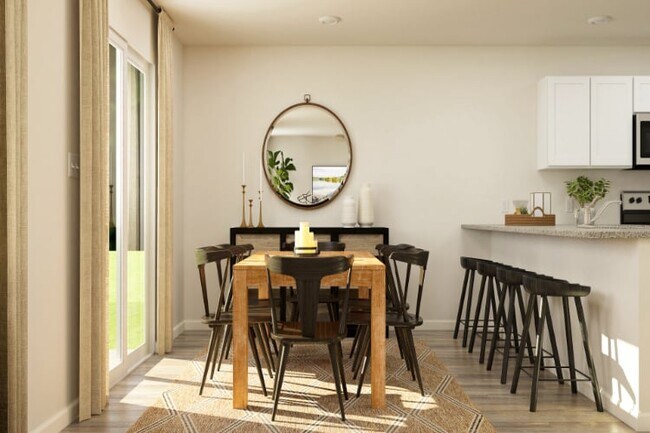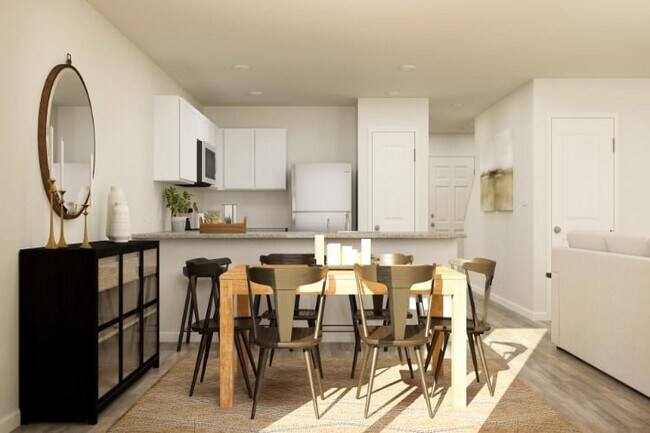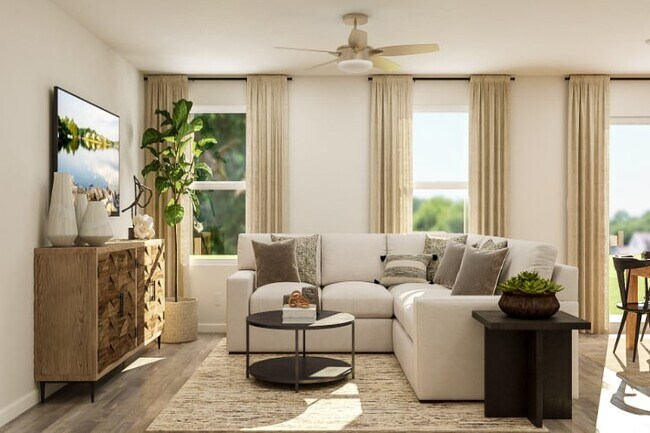
Estimated payment $1,852/month
Total Views
5,531
5
Beds
3
Baths
2,180
Sq Ft
$135
Price per Sq Ft
Highlights
- New Construction
- No HOA
- No Interior Steps
- Eastside High School Rated A-
About This Home
Welcome to our Gardner plan. This spacious two-story home features an open-concept main floor that seamlessly connects the kitchen, dining, and living areas. The kitchen boasts stylish white shaker cabinets, quartz countertops, and stainless steel appliances. A versatile flex space a private bedroom and full bath on the first floor provide comfort and privacy. Upstairs, you’ll find four more spacious bedrooms, including a luxurious owner’s suite with an ensuite bath featuring dual sinks and a large walk-in closet. Every bedroom in the Gardner also includes its own walk-in closet, offering plenty of personal storage.
Home Details
Home Type
- Single Family
Parking
- 2 Car Garage
Home Design
- New Construction
Bedrooms and Bathrooms
- 5 Bedrooms
- 3 Full Bathrooms
Additional Features
- 2-Story Property
- No Interior Steps
Community Details
- No Home Owners Association
Map
Other Move In Ready Homes in The Ridge at Twin Rivers
About the Builder
Part of Century Communities—a top US public homebuilder—Century Complete allows clients to purchase a quality new home through an innovative online experience. Plus, streamlined finishes and floor plans mean they get their dream home quicker and at a more affordable price point!
Nearby Homes
- 4471 Sunrise Ridge
- 0 Old Covered Bridge Rd Unit 10618938
- 0 S Highway 81 Unit 10621341
- 2225 East St
- 0 Highway 278 NE Unit 10595588
- 5139 West Dr NE
- 13238 Tolstoy
- 6111 Old Monticello St SE
- 322 Pinewood Dr
- 6179 Banks St NW
- 7661 Saffron Ave
- 7817 Sudbury Cir
- 6134 Linwood Dr SE
- 7714 Saffron Ave
- 7776 Saffron Ave
- 7636 Saffron Ave
- 7630 Saffron Ave
- 6169 Pinewood Dr SE
- 0 Durden Cir E
- 7155 Petty St SW
