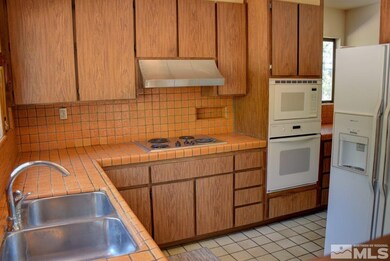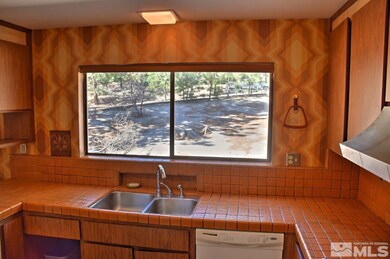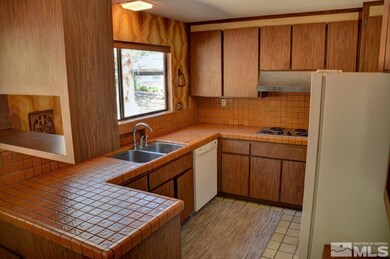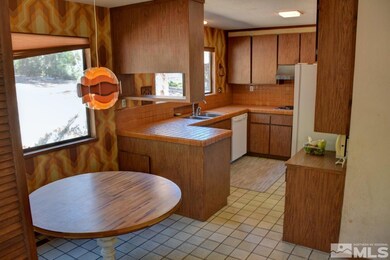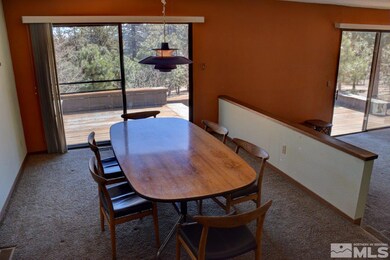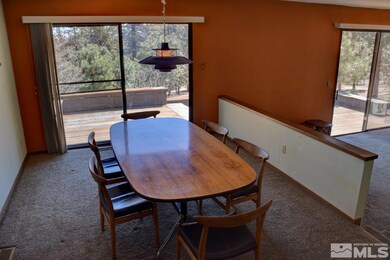
4561 Wagon Wheel Rd Carson City, NV 89703
Lakeview NeighborhoodEstimated Value: $755,867 - $772,000
Highlights
- 1.06 Acre Lot
- 1 Fireplace
- Ceramic Tile Flooring
About This Home
As of May 2024Fine Lakeview home in a rural setting surrounded by pine forest. There is the feel of privacy yet with easy access to both Carson City and Reno. The forma entry leads so a sunken living room and semi-formal dining room. The kitchen has an electric cook top, separate electric oven, built-in microwave, and pantry. The utility room/ office is spacious, and the three upstairs bedrooms open on to an outside deck which affords views of the forest and Washoe Lake., Per City records the septic tank is a 1,000 gal. Please see private remarks
Last Agent to Sell the Property
Charles Kitchen Realty License #BS.5278 Listed on: 04/10/2024
Home Details
Home Type
- Single Family
Est. Annual Taxes
- $3,164
Year Built
- Built in 1976
Lot Details
- 1.06 Acre Lot
- Property is zoned SF1A
Parking
- 2 Car Garage
Home Design
- Pitched Roof
Interior Spaces
- 2,360 Sq Ft Home
- 1 Fireplace
Kitchen
- Microwave
- Dishwasher
- Disposal
Flooring
- Carpet
- Ceramic Tile
Bedrooms and Bathrooms
- 3 Bedrooms
Schools
- Fremont Elementary School
- Carson Middle School
- Carson High School
Listing and Financial Details
- Assessor Parcel Number 00714306
Ownership History
Purchase Details
Home Financials for this Owner
Home Financials are based on the most recent Mortgage that was taken out on this home.Purchase Details
Purchase Details
Similar Homes in Carson City, NV
Home Values in the Area
Average Home Value in this Area
Purchase History
| Date | Buyer | Sale Price | Title Company |
|---|---|---|---|
| Flores Henry | $750,000 | Ticor Title | |
| S F Setterfield Rev Trust | -- | -- | |
| S F Setterfield Rev Trust | -- | -- |
Mortgage History
| Date | Status | Borrower | Loan Amount |
|---|---|---|---|
| Open | Flores Henry | $600,000 |
Property History
| Date | Event | Price | Change | Sq Ft Price |
|---|---|---|---|---|
| 05/31/2024 05/31/24 | Sold | $750,000 | -3.8% | $318 / Sq Ft |
| 04/15/2024 04/15/24 | Pending | -- | -- | -- |
| 04/15/2024 04/15/24 | Price Changed | $780,000 | +4.0% | $331 / Sq Ft |
| 04/09/2024 04/09/24 | For Sale | $750,000 | -- | $318 / Sq Ft |
Tax History Compared to Growth
Tax History
| Year | Tax Paid | Tax Assessment Tax Assessment Total Assessment is a certain percentage of the fair market value that is determined by local assessors to be the total taxable value of land and additions on the property. | Land | Improvement |
|---|---|---|---|---|
| 2024 | $3,417 | $118,006 | $68,950 | $49,056 |
| 2023 | $3,164 | $116,372 | $68,950 | $47,422 |
| 2022 | $3,072 | $106,322 | $62,650 | $43,672 |
| 2021 | $2,983 | $101,688 | $57,575 | $44,113 |
| 2020 | $2,983 | $97,936 | $53,550 | $44,386 |
| 2019 | $2,810 | $98,444 | $53,550 | $44,894 |
| 2018 | $2,728 | $92,775 | $48,650 | $44,125 |
| 2017 | $2,649 | $93,146 | $48,650 | $44,496 |
| 2016 | $2,582 | $88,517 | $42,263 | $46,254 |
| 2015 | $2,577 | $83,602 | $36,750 | $46,852 |
| 2014 | $2,502 | $81,611 | $36,750 | $44,861 |
Agents Affiliated with this Home
-
Charles Kitchen

Seller's Agent in 2024
Charles Kitchen
Charles Kitchen Realty
(775) 742-4165
8 in this area
52 Total Sales
-
Alejandra Lerma

Buyer's Agent in 2024
Alejandra Lerma
Real Broker LLC
(775) 338-9143
1 in this area
21 Total Sales
Map
Source: Northern Nevada Regional MLS
MLS Number: 240003769
APN: 007-143-06
- 4300 Meadow Wood Rd
- 4324 Combs Canyon Rd
- 0 Hobart Unit 240015648
- 3750 Buckskin Rd
- 4056 Via Grant Dr
- 4014 Via Grant Dr
- 0 Apn 00709212 Unit 240009965
- 3702 Freedom Ct
- 7755 Old Us Hwy 395
- 7595 Service Berry Rd
- 1885 Yale Dr
- 3952 Siena Dr
- 3326 Cambria Loop
- 3277 Dartmouth Ct
- 3443 Cambria Loop
- 3695 Cambria Loop Unit LOT 61
- 1871 Walnut Ct
- 3686 Cambria Loop
- 3863 Cambria Loop Unit lot 63
- 1631 Evergreen Dr Unit Dr
- 4500 Levi Gulch
- 4401 Meadow Wood Rd
- 4541 Wagon Wheel Rd
- 4351 Meadow Wood Rd
- 4580 Wagon Wheel Rd
- 4670 Wagon Wheel Rd
- 4560 Wagon Wheel Rd
- 4351 Levi Gulch
- 4300 Levi Gulch
- 4540 Wagon Wheel Rd Unit 1
- 4591 Wagon Wheel Rd Unit 1
- 4450 Meadow Wood Rd
- 4301 Meadow Wood Rd
- 4400 Meadow Wood Rd
- 4301 Levi Gulch
- 4501 Wagon Wheel Rd
- 4600 Wagon Wheel Rd
- 4350 Meadow Wood Rd
- 4641 Wagon Wheel Rd

