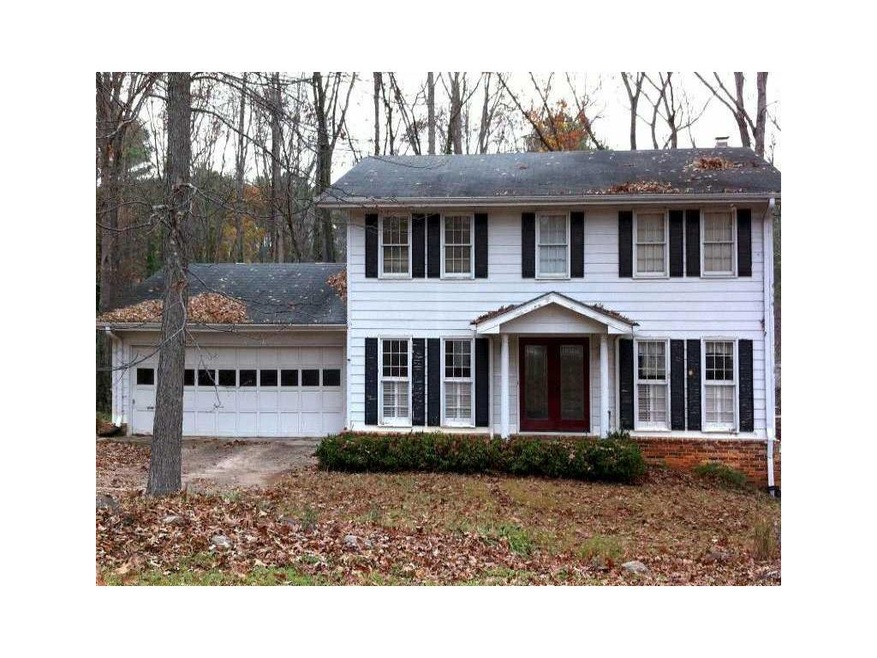4561 Woodland Cir NE Roswell, GA 30075
Highlights
- Home fronts a creek
- Deck
- Wooded Lot
- Tritt Elementary School Rated A
- Family Room with Fireplace
- Traditional Architecture
About This Home
As of April 2015DIAMOND IN THE ROUGH!! LOVELY CREEK SETTING. 3/4 ACRE LOT IN THE MIDDLE OF A CULDESAC SURROUNDED BY GORGEOUS RENOVATED HOMES. BEAUTIFUL WOOD FLOORS AND STAIRS. SUNROOM ADDITION TO THE KITCHEN OVERLOOKS THE CREEK AND OFFERS A PEACEFUL VIEW. OPEN AND SPACIOUS FLOOR PLAN FEATURES ADDED PILLARS AND SCONCES. NEWER CABINETS AND KNOBS IN THE KITCHEN. FINISHED BASEMENT HAS 3 ROOMS AND A FIREPLACE. LARGE WORKSHOP SPACE. FRENCH DRAIN IN THE BASEMENT HAS LIFETIME GUARANTEE. GREAT FIND IN SOUGHT AFTER POPE HS DISTRICT.
Home Details
Home Type
- Single Family
Est. Annual Taxes
- $2,129
Year Built
- Built in 1973
Lot Details
- Home fronts a creek
- Cul-De-Sac
- Level Lot
- Wooded Lot
HOA Fees
- $38 Monthly HOA Fees
Parking
- 2 Car Attached Garage
- Parking Accessed On Kitchen Level
Home Design
- Traditional Architecture
- Frame Construction
- Composition Roof
Interior Spaces
- 2,016 Sq Ft Home
- 2-Story Property
- Entrance Foyer
- Family Room with Fireplace
- 2 Fireplaces
- Living Room
- Breakfast Room
- Formal Dining Room
- Game Room
- Sun or Florida Room
Kitchen
- Breakfast Bar
- Dishwasher
- White Kitchen Cabinets
Flooring
- Wood
- Carpet
Bedrooms and Bathrooms
- 4 Bedrooms
- Bathtub and Shower Combination in Primary Bathroom
Finished Basement
- Basement Fills Entire Space Under The House
- Fireplace in Basement
- Natural lighting in basement
Outdoor Features
- Deck
Schools
- Tritt Elementary School
- Hightower Trail Middle School
- Pope High School
Utilities
- Central Air
- Cable TV Available
Listing and Financial Details
- Legal Lot and Block 13 / B
- Assessor Parcel Number 4561WoodlandCIRNE
Community Details
Overview
- Mountain Creek Subdivision
Recreation
- Community Playground
- Community Pool
Ownership History
Purchase Details
Home Financials for this Owner
Home Financials are based on the most recent Mortgage that was taken out on this home.Purchase Details
Home Financials for this Owner
Home Financials are based on the most recent Mortgage that was taken out on this home.Purchase Details
Home Financials for this Owner
Home Financials are based on the most recent Mortgage that was taken out on this home.Purchase Details
Purchase Details
Map
Home Values in the Area
Average Home Value in this Area
Purchase History
| Date | Type | Sale Price | Title Company |
|---|---|---|---|
| Warranty Deed | $267,000 | -- | |
| Warranty Deed | $165,000 | -- | |
| Deed | $181,500 | -- | |
| Quit Claim Deed | -- | -- | |
| Quit Claim Deed | -- | -- |
Mortgage History
| Date | Status | Loan Amount | Loan Type |
|---|---|---|---|
| Open | $253,650 | New Conventional | |
| Previous Owner | $160,817 | FHA | |
| Previous Owner | $50,000 | Stand Alone Second | |
| Previous Owner | $120,350 | Stand Alone Second | |
| Previous Owner | $15,000 | Credit Line Revolving | |
| Previous Owner | $136,500 | New Conventional |
Property History
| Date | Event | Price | Change | Sq Ft Price |
|---|---|---|---|---|
| 04/22/2015 04/22/15 | Sold | $267,000 | +0.8% | $128 / Sq Ft |
| 03/23/2015 03/23/15 | Pending | -- | -- | -- |
| 03/16/2015 03/16/15 | For Sale | $265,000 | +60.6% | $127 / Sq Ft |
| 04/25/2012 04/25/12 | Sold | $165,000 | -5.7% | $82 / Sq Ft |
| 01/13/2012 01/13/12 | Pending | -- | -- | -- |
| 11/28/2011 11/28/11 | For Sale | $175,000 | -- | $87 / Sq Ft |
Tax History
| Year | Tax Paid | Tax Assessment Tax Assessment Total Assessment is a certain percentage of the fair market value that is determined by local assessors to be the total taxable value of land and additions on the property. | Land | Improvement |
|---|---|---|---|---|
| 2024 | $6,530 | $216,580 | $48,000 | $168,580 |
| 2023 | $5,780 | $191,712 | $44,000 | $147,712 |
| 2022 | $5,484 | $180,684 | $35,200 | $145,484 |
| 2021 | $4,526 | $149,136 | $35,200 | $113,936 |
| 2020 | $4,526 | $149,136 | $35,200 | $113,936 |
| 2019 | $4,526 | $149,136 | $35,200 | $113,936 |
| 2018 | $3,903 | $128,616 | $30,000 | $98,616 |
| 2017 | $3,698 | $128,616 | $30,000 | $98,616 |
| 2016 | $3,071 | $106,800 | $26,480 | $80,320 |
| 2015 | $2,199 | $84,256 | $24,000 | $60,256 |
| 2014 | $2,217 | $84,256 | $0 | $0 |
Source: First Multiple Listing Service (FMLS)
MLS Number: 4299571
APN: 01-0026-0-022-0
- 4536 Mountain Creek Dr NE
- 3172 Havencroft Dr NE
- 3177 Westfield Way NE
- 4628 Mountain Creek Dr NE
- 4356 Jenkins Dr NE
- 4646 Mountain Creek Dr NE
- 3143 Denton Place NE
- 4442 Freeman Rd
- 3393 Childers Rd NE
- 3436 Colebrook Trail
- 4842 Mcpherson Dr NE
- 2990 Byrons Green Ct
- 2990 Mountain Trace NE
- 3290 Coachmans Way NE
- 3318 Monceau Way
- 4290 Freeman Rd

