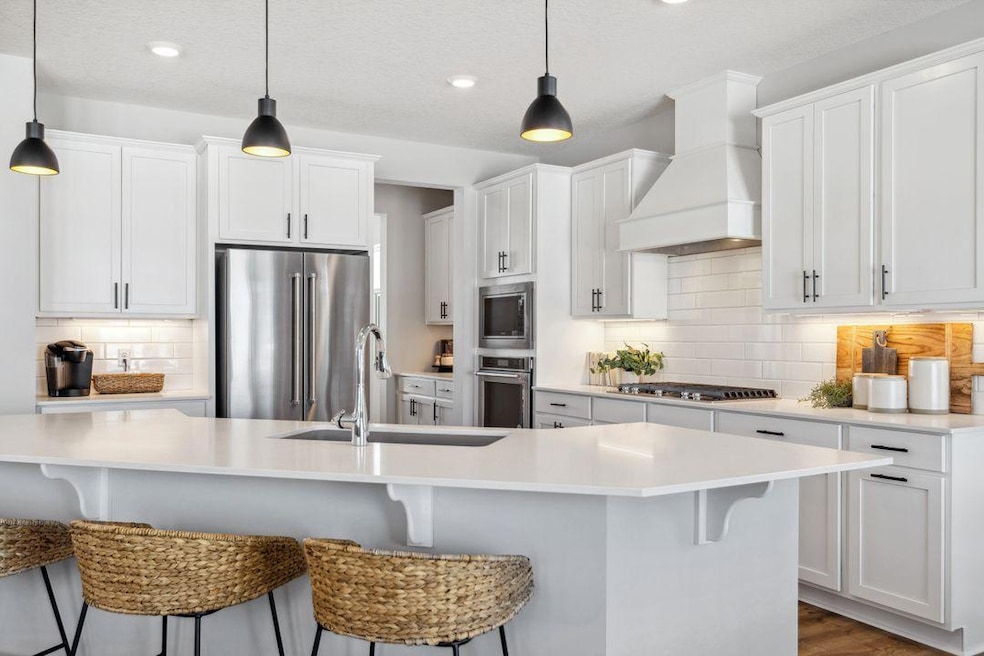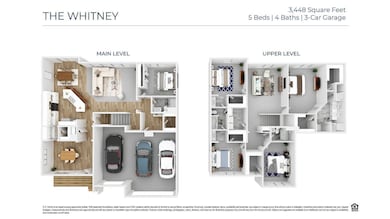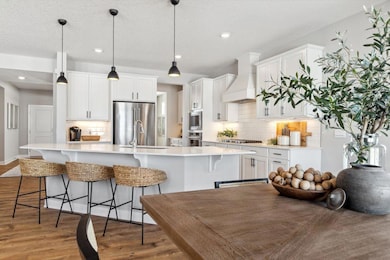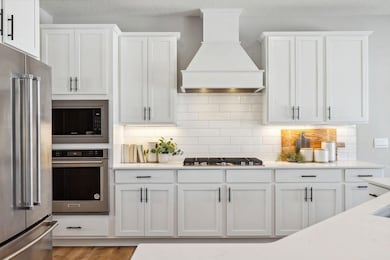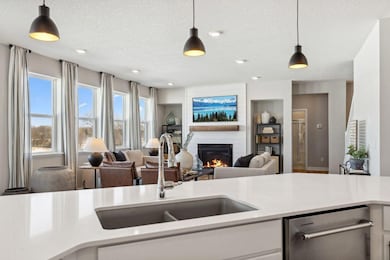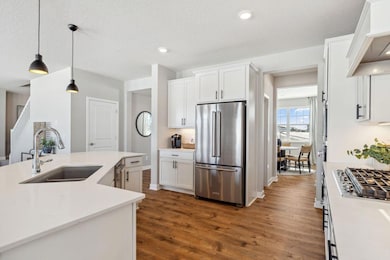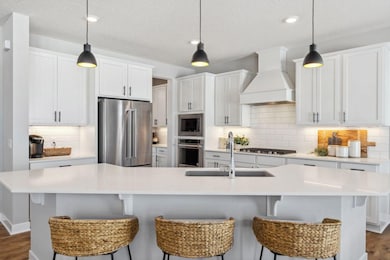4562 Percheron Blvd Chaska, MN 55318
Estimated payment $3,831/month
Highlights
- New Construction
- Loft
- No HOA
- Carver Elementary School Rated A-
- Mud Room
- Walk-In Pantry
About This Home
Ask how you can receive a 4.99% Government or 5.50% Conventional 30 yr fixed rate mortgage PLUS up to $5,000 in closing costs on this home
Introducing another new construction opportunity from D.R. Horton, America’s Builder. The WHITNEY floor plan features a gourmet kitchen designed with a wood vent hood, an oversized 5 burner gas cooktop, a butler's pantry, & a spacious island that easily accommodates five people. The open floor plan boasts 9-foot ceilings & includes a highly sought-after main-level bedroom. The primary suite on the upper level offers TWO separate walk-in closets, dual vanity sinks, separate soaking tub alongside a tiled shower. Additionally, there is a Jack-and-Jill bathroom setup with private sinks, along with another bedroom & hall bathroom combination. All upper-level bedrooms feature large walk-in closets. The home comes with a interior designer package featuring White interior. Each homesite is enhanced with fully sodded yard, Smart irrigation system & Smart Home Technology. All this & more with NO HOA!! This Whitney homes is on WALK-OUT homesite! Rivertown Heights, located in Chaska, listed as one of the best suburbs in Minneapolis to live! Students attend Eastern Carver County school district, ranked in Top 3% of MN school districts. Rivertown Heights location makes for easy commuting, close access to Highway 212 & 169. Chaska has the charm of a small town, known for its historic downtown area, but close to major retail (Costco, Target, Kohls) restaurants & entertainment. Chaska is home to nationally recognized Golf Course Hazeltine, Curling Center, & Community Center. Outdoor lovers appreciate the city parks & trails, as well as four-legged friends at the off-leash dog park. Resident’s enjoy city events such as, Movies in Park, Summer Concert Series, farmers markets & several other annual festivities.
Open House Schedule
-
Wednesday, November 26, 202512:00 to 5:00 pm11/26/2025 12:00:00 PM +00:0011/26/2025 5:00:00 PM +00:00To gain access to open house, please stop in model/sales center initially, thank you!Add to Calendar
-
Saturday, November 29, 202512:00 to 5:00 pm11/29/2025 12:00:00 PM +00:0011/29/2025 5:00:00 PM +00:00To gain access to open house, please stop in model/sales center initially, thank you!Add to Calendar
Home Details
Home Type
- Single Family
Est. Annual Taxes
- $656
Year Built
- Built in 2025 | New Construction
Lot Details
- 9,148 Sq Ft Lot
- Lot Dimensions are 37x135x54x30x56x162
Parking
- 3 Car Attached Garage
- Garage Door Opener
Home Design
- Flex
- Pitched Roof
- Architectural Shingle Roof
- Shake Siding
- Vinyl Siding
Interior Spaces
- 3,448 Sq Ft Home
- 2-Story Property
- Gas Fireplace
- Mud Room
- Family Room
- Living Room with Fireplace
- Dining Room
- Loft
Kitchen
- Walk-In Pantry
- Built-In Oven
- Cooktop
- Microwave
- Dishwasher
- Stainless Steel Appliances
- ENERGY STAR Qualified Appliances
- Disposal
- The kitchen features windows
Bedrooms and Bathrooms
- 5 Bedrooms
- Soaking Tub
Laundry
- Laundry Room
- Washer and Dryer Hookup
Unfinished Basement
- Walk-Out Basement
- Drainage System
- Sump Pump
- Drain
- Basement Storage
Utilities
- Forced Air Heating and Cooling System
- Humidifier
- Vented Exhaust Fan
- Underground Utilities
- 200+ Amp Service
- Tankless Water Heater
- Gas Water Heater
Additional Features
- Air Exchanger
- Porch
- Sod Farm
Community Details
- No Home Owners Association
- No HOA
- Built by D.R. HORTON
- Rivertown Heights Community
- Rivertown Heights Subdivision
Map
Home Values in the Area
Average Home Value in this Area
Tax History
| Year | Tax Paid | Tax Assessment Tax Assessment Total Assessment is a certain percentage of the fair market value that is determined by local assessors to be the total taxable value of land and additions on the property. | Land | Improvement |
|---|---|---|---|---|
| 2025 | $656 | $125,000 | $125,000 | $0 |
| 2024 | $76 | $125,000 | $125,000 | $0 |
Property History
| Date | Event | Price | List to Sale | Price per Sq Ft | Prior Sale |
|---|---|---|---|---|---|
| 11/26/2025 11/26/25 | Sold | $715,000 | 0.0% | $207 / Sq Ft | View Prior Sale |
| 11/23/2025 11/23/25 | Off Market | $715,000 | -- | -- | |
| 11/11/2025 11/11/25 | Price Changed | $715,000 | -0.7% | $207 / Sq Ft | |
| 10/29/2025 10/29/25 | Price Changed | $719,990 | -1.3% | $209 / Sq Ft | |
| 09/18/2025 09/18/25 | For Sale | $729,130 | -- | $211 / Sq Ft |
Source: NorthstarMLS
MLS Number: 6788610
APN: 30.4990100
- 4566 Percheron Blvd
- 4570 Percheron Blvd
- 4558 Percheron Blvd
- 4578 Percheron Blvd
- 3917 Carver Path
- 3767 Brookside Dr
- 3866 Founders Path
- 3959 Founders Path
- 758 Ensconced Way
- 3771 Brookside Dr
- 3776 Brookside Dr
- 762 Ensconced Way
- The Redwood Plan at Rivertown Heights - Tradition
- The Henry Plan at Rivertown Heights - Tradition
- The Jameson Plan at Rivertown Heights - Tradition
- The Jordan Plan at Rivertown Heights - Tradition
- The Whitney Plan at Rivertown Heights - Tradition
- 4644 Percheron Blvd
- The Clifton II Plan at Rivertown Heights - Tradition
- The Adams II Plan at Rivertown Heights - Tradition
- 800-816 N Walnut Place
- 1 River Bend Place
- 123 N Walnut St Unit 6
- 110 E 1st St
- 133-135 Crosstown Blvd
- 1045 Yellow Brick Rd
- 325 Engler Blvd
- 312 Brickyard Dr
- 1591 Hartwell Dr
- 1802 Arbor Ln
- 2067 Wellens St
- 1212-1212 Crosstown Blvd
- 2397 Molnau Ct
- 112514 Washington Ln
- 16 Thomas Ln
- 92 Thomas Ln
- 744 Ravoux Rd
- 2915 Clover Ridge Dr
- 1220 Stoughton Ave
- 1220 Stoughton Ave Unit 1220
