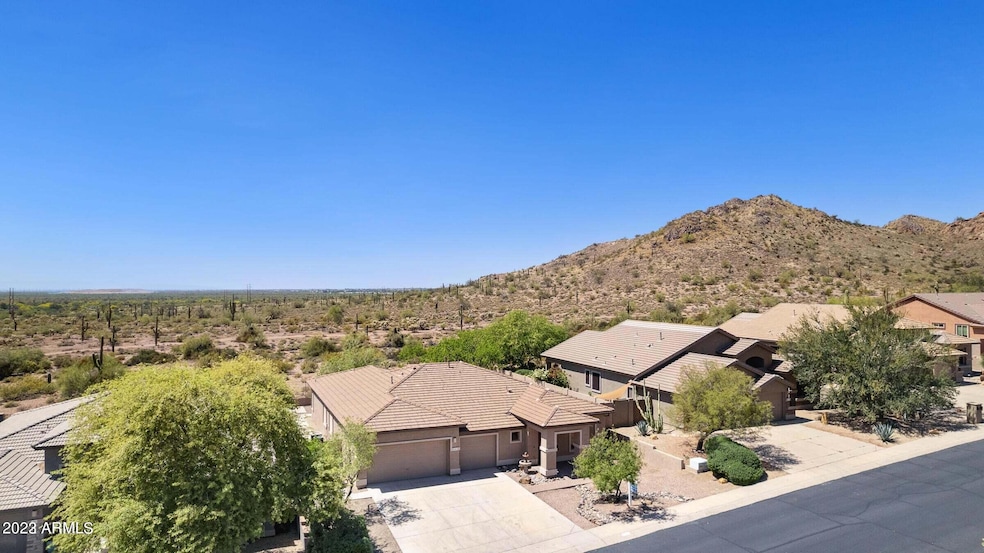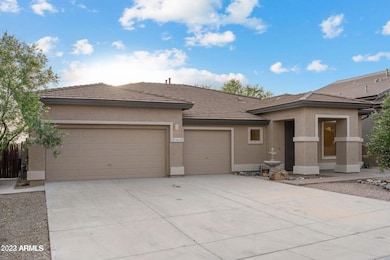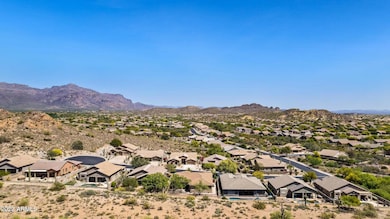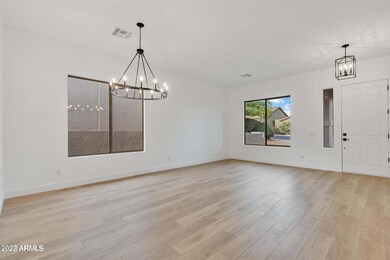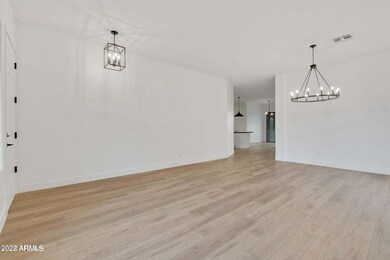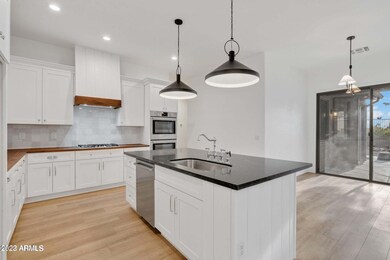
4562 S Alamos Way Gold Canyon, AZ 85118
Estimated payment $4,267/month
Highlights
- Transportation Service
- Santa Fe Architecture
- Heated Community Pool
- Mountain View
- 1 Fireplace
- Covered patio or porch
About This Home
Tucked at the base of the Superstition Mountains, this fully remodeled gem offers 4 bedrooms, 2 bathrooms, and a 3-car garage. Enjoy a designer kitchen with quartz counters, a large island, and double ovens—ideal for entertaining. The open-concept living space features a fireplace and natural light galore. The spacious backyard backs to open desert and protected Arizona State Trust Land, offering privacy, panoramic views, and a hidden gate for direct access. Spa-like bathrooms, wood-look flooring, and thoughtful finishes throughout. A rare blend of modern elegance and serene desert living.
Home Details
Home Type
- Single Family
Est. Annual Taxes
- $4,311
Year Built
- Built in 1999
Lot Details
- 8,532 Sq Ft Lot
- Cul-De-Sac
- Desert faces the front and back of the property
- Wrought Iron Fence
- Block Wall Fence
HOA Fees
- $60 Monthly HOA Fees
Parking
- 3 Car Garage
- Garage Door Opener
Home Design
- Santa Fe Architecture
- Wood Frame Construction
- Tile Roof
- Stucco
Interior Spaces
- 2,335 Sq Ft Home
- 1-Story Property
- Ceiling height of 9 feet or more
- Ceiling Fan
- 1 Fireplace
- Double Pane Windows
- Low Emissivity Windows
- Solar Screens
- Mountain Views
- Washer and Dryer Hookup
Kitchen
- Kitchen Updated in 2022
- Eat-In Kitchen
- Breakfast Bar
- Kitchen Island
Flooring
- Floors Updated in 2022
- Laminate Flooring
Bedrooms and Bathrooms
- 4 Bedrooms
- Bathroom Updated in 2022
- Primary Bathroom is a Full Bathroom
- 2 Bathrooms
- Dual Vanity Sinks in Primary Bathroom
- Bathtub With Separate Shower Stall
Schools
- Peralta Trail Elementary School
- Cactus Canyon Junior High
- Apache Junction High School
Utilities
- Central Air
- Heating System Uses Natural Gas
- Plumbing System Updated in 2022
- Water Softener
- High Speed Internet
- Cable TV Available
Additional Features
- No Interior Steps
- Covered patio or porch
- Property is near a bus stop
Listing and Financial Details
- Tax Lot 37
- Assessor Parcel Number 108-25-037
Community Details
Overview
- Association fees include ground maintenance
- Superstitionfoothill Association, Phone Number (480) 539-1396
- Built by Elliot Builders
- Parcel 25 South At Gold Canyon Ranch Subdivision
Amenities
- Transportation Service
- Recreation Room
Recreation
- Heated Community Pool
- Community Spa
- Bike Trail
Map
Home Values in the Area
Average Home Value in this Area
Tax History
| Year | Tax Paid | Tax Assessment Tax Assessment Total Assessment is a certain percentage of the fair market value that is determined by local assessors to be the total taxable value of land and additions on the property. | Land | Improvement |
|---|---|---|---|---|
| 2025 | $4,311 | $52,435 | -- | -- |
| 2024 | $4,074 | $52,820 | -- | -- |
| 2023 | $4,247 | $44,828 | $5,997 | $38,831 |
| 2022 | $4,074 | $31,149 | $5,997 | $25,152 |
| 2021 | $4,145 | $29,585 | $0 | $0 |
| 2020 | $4,039 | $29,427 | $0 | $0 |
| 2019 | $3,671 | $25,318 | $0 | $0 |
| 2018 | $3,524 | $24,720 | $0 | $0 |
| 2017 | $3,618 | $25,262 | $0 | $0 |
| 2016 | $3,716 | $25,171 | $5,997 | $19,173 |
| 2014 | $3,401 | $21,246 | $6,000 | $15,246 |
Property History
| Date | Event | Price | Change | Sq Ft Price |
|---|---|---|---|---|
| 05/28/2025 05/28/25 | For Sale | $675,000 | 0.0% | $289 / Sq Ft |
| 05/10/2023 05/10/23 | Rented | $2,750 | 0.0% | -- |
| 05/09/2023 05/09/23 | Under Contract | -- | -- | -- |
| 04/19/2023 04/19/23 | For Rent | $2,750 | 0.0% | -- |
| 06/30/2020 06/30/20 | Sold | $349,000 | 0.0% | $149 / Sq Ft |
| 06/14/2020 06/14/20 | Pending | -- | -- | -- |
| 06/14/2020 06/14/20 | Price Changed | $349,000 | -6.9% | $149 / Sq Ft |
| 05/28/2020 05/28/20 | Price Changed | $375,000 | -6.2% | $161 / Sq Ft |
| 04/29/2020 04/29/20 | For Sale | $399,900 | -- | $171 / Sq Ft |
Purchase History
| Date | Type | Sale Price | Title Company |
|---|---|---|---|
| Warranty Deed | -- | -- | |
| Warranty Deed | -- | Title Service And Escrow | |
| Warranty Deed | $570,990 | Title Alliance | |
| Warranty Deed | $440,000 | Title Alliance | |
| Interfamily Deed Transfer | -- | None Available | |
| Warranty Deed | $349,000 | First American Title | |
| Interfamily Deed Transfer | -- | None Available | |
| Warranty Deed | $215,000 | First Amer Title Ins Agency | |
| Warranty Deed | $180,374 | Security Title Agency | |
| Cash Sale Deed | $140,950 | Security Title Agency |
Mortgage History
| Date | Status | Loan Amount | Loan Type |
|---|---|---|---|
| Open | $492,000 | No Value Available | |
| Previous Owner | $490,000 | New Conventional | |
| Previous Owner | $50,000 | Credit Line Revolving | |
| Previous Owner | $172,000 | Purchase Money Mortgage | |
| Previous Owner | $144,299 | New Conventional |
Similar Homes in Gold Canyon, AZ
Source: Arizona Regional Multiple Listing Service (ARMLS)
MLS Number: 6872379
APN: 108-25-037
- 4553 S Alamos Way
- 6546 E Casa de Risco Ln
- 6599 E Casa de Leon Ln
- 4119 S Las Villa Way
- 6416 E Hacienda la Noria Ln
- 6960 E Hacienda la Noria Ln
- 6965 E Hacienda la Noria Ln
- 6658 E San Cristobal Way
- 7144 E San Cristobal Way
- 3811 S Summit Trail Unit 9
- 3873 S Gambel Quail Way Unit 14
- 3828 S Gambel Quail Way Unit 16
- 7300 E Cliff Rose Trail
- 7274 E Wilderness Trail Unit 15
- 7617 E Desert Honeysuckle Dr
- 4243 S Hackberry Trail
- 6590 E Flat Iron Loop Unit 55
- 6620 E Flat Iron Loop
- 6620 E Flat Iron Loop Unit 59
- 6551 E Flat Iron Loop
