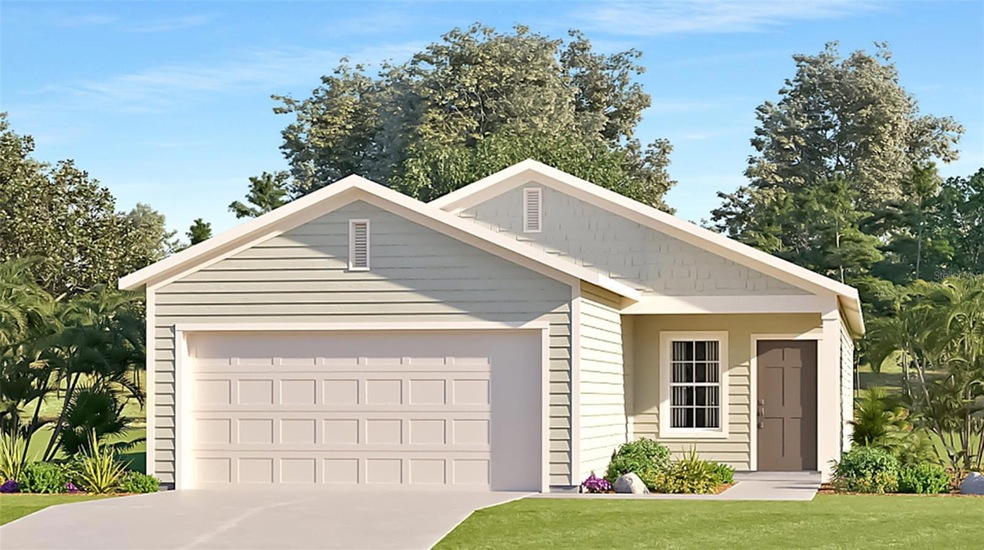
4562 SW 83rd Loop Ocala, FL 34476
Liberty NeighborhoodHighlights
- New Construction
- Open Floorplan
- 2 Car Attached Garage
- West Port High School Rated A-
- Great Room
- Closet Cabinetry
About This Home
As of December 2024This new single-story home features an open concept layout among the kitchen, nook and Great Room with sliding doors that lead to the covered lanai. The modern kitchen with a quartz-topped center island and contemporary upgrades allows homeowners to cook, dine and entertain with ease, while an adjacent nook serves as an intimate dining area. For a relaxing retreat, the owner’s suite hosts a large bedroom, a spa-inspired bathroom and a spacious walk-in closet fit for any fashion enthusiast. Bedrooms 2 and 3 share the 2nd full bathroom with dual sinks. A 2 car garage, inside laundry room, and powder room complete this home. Be part of a BRAND-NEW masterplan community located in a growing prime location with one-of-a-kind homes with proximity to medical facilities, shopping, dining, and more
Home Details
Home Type
- Single Family
Year Built
- Built in 2024 | New Construction
Lot Details
- 4,791 Sq Ft Lot
- North Facing Home
- Irrigation
- Property is zoned PUD
HOA Fees
- $75 Monthly HOA Fees
Parking
- 2 Car Attached Garage
Home Design
- Slab Foundation
- Wood Frame Construction
- Shingle Roof
- Cement Siding
Interior Spaces
- 1,663 Sq Ft Home
- Open Floorplan
- Sliding Doors
- Great Room
- Dining Room
- Laundry Room
Kitchen
- Range
- Microwave
- Dishwasher
- Disposal
Flooring
- Carpet
- Luxury Vinyl Tile
Bedrooms and Bathrooms
- 3 Bedrooms
- Closet Cabinetry
- Walk-In Closet
Schools
- Hammett Bowen Jr. Elementary School
- Liberty Middle School
- West Port High School
Utilities
- Central Air
- Heat Pump System
Listing and Financial Details
- Visit Down Payment Resource Website
- Tax Lot 165
- Assessor Parcel Number 35623-92-165
- $1,000 per year additional tax assessments
Community Details
Overview
- Vesta Property Services Association
- Built by Lennar Homes
- Marion Ranch Subdivision, Alexia Ii Floorplan
- The community has rules related to deed restrictions
Amenities
- Community Mailbox
Ownership History
Purchase Details
Home Financials for this Owner
Home Financials are based on the most recent Mortgage that was taken out on this home.Similar Homes in Ocala, FL
Home Values in the Area
Average Home Value in this Area
Purchase History
| Date | Type | Sale Price | Title Company |
|---|---|---|---|
| Special Warranty Deed | $291,500 | Lennar Title | |
| Special Warranty Deed | $291,500 | Lennar Title |
Property History
| Date | Event | Price | Change | Sq Ft Price |
|---|---|---|---|---|
| 03/21/2025 03/21/25 | Rented | $2,050 | 0.0% | -- |
| 03/19/2025 03/19/25 | Under Contract | -- | -- | -- |
| 02/20/2025 02/20/25 | Price Changed | $2,050 | -2.4% | $1 / Sq Ft |
| 01/03/2025 01/03/25 | For Rent | $2,100 | 0.0% | -- |
| 12/27/2024 12/27/24 | Sold | $291,440 | 0.0% | $175 / Sq Ft |
| 11/03/2024 11/03/24 | Pending | -- | -- | -- |
| 10/04/2024 10/04/24 | For Sale | $291,440 | -- | $175 / Sq Ft |
Tax History Compared to Growth
Tax History
| Year | Tax Paid | Tax Assessment Tax Assessment Total Assessment is a certain percentage of the fair market value that is determined by local assessors to be the total taxable value of land and additions on the property. | Land | Improvement |
|---|---|---|---|---|
| 2024 | -- | $49,400 | $49,400 | -- |
Agents Affiliated with this Home
-
Maria Walden
M
Seller's Agent in 2025
Maria Walden
REAL ESTATE CONNECT LLC
(561) 644-2353
1 in this area
77 Total Sales
-
Fatima Luzuriaga

Seller Co-Listing Agent in 2025
Fatima Luzuriaga
REAL ESTATE CONNECT LLC
(352) 361-3615
6 in this area
148 Total Sales
-
Zinthia Banegas Orellana

Buyer Co-Listing Agent in 2025
Zinthia Banegas Orellana
GLOBAL PROPERTIES REALTY & INV
(352) 675-8328
-
Ben Goldstein
B
Seller's Agent in 2024
Ben Goldstein
LENNAR REALTY
(800) 229-0611
17 in this area
5,766 Total Sales
Map
Source: Stellar MLS
MLS Number: OM687167
APN: 35623-92-165
- 4725 SW 83rd Loop
- 4471 SW 84th Street Rd
- 4457 SW 84th Street Rd
- 4390 SW 84th Street Rd
- 4636 SW 84th Street Rd
- 4600 SW 84th Street Rd
- 0 SW 84th Street Rd
- 4491 SW 84th Street Rd
- 4437 SW 84th Street Rd
- 8626 SW 44th Terrace
- 8632 SW 44th Terrace
- 8646 SW 44th Terrace
- 8639 SW 44th Terrace
- 8647 SW 44th Terrace
- 8653 SW 44th Terrace
- 8672 SW 44th Terrace
- 8659 SW 44th Terrace
- 8667 SW 44th Terrace
- 8867 SW 46th Terrace
- 8875 SW 46th Terrace
