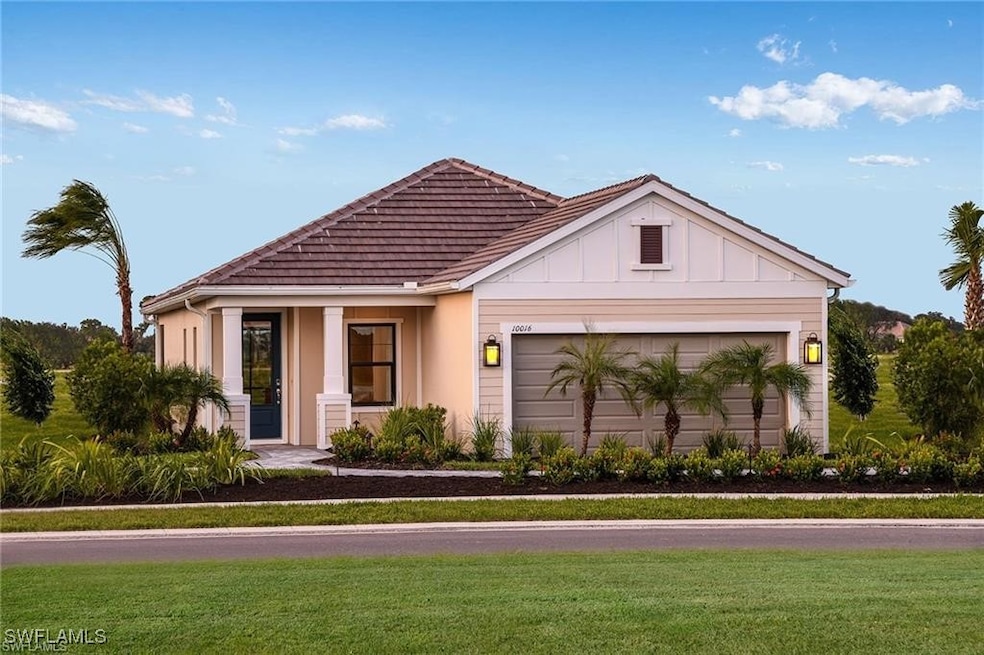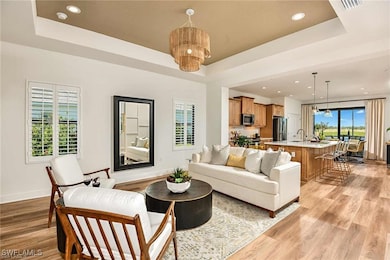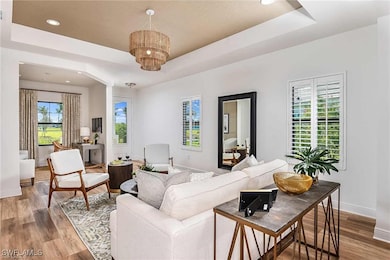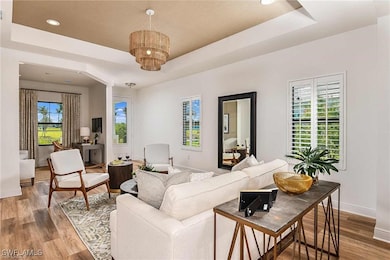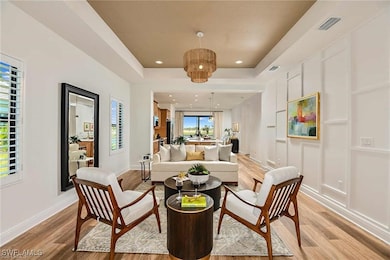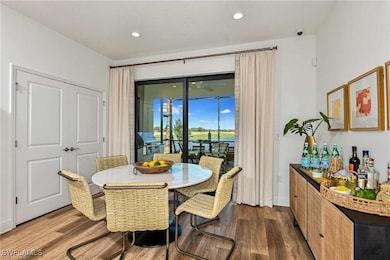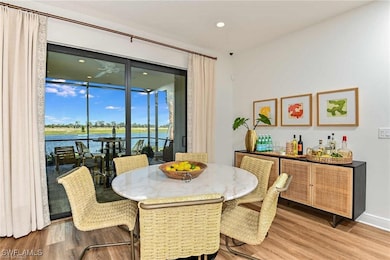
4563 Centaurus Cir Naples, FL 34120
Rural Estates NeighborhoodEstimated payment $2,890/month
Highlights
- Lake Front
- Pier or Dock
- New Construction
- Estates Elementary School Rated A-
- Fitness Center
- Gated Community
About This Home
Introducing the brand-new Imagination 2 style floor plan by Neal Communities, now in SKYSAIL. This stunning home is ready for immediate move-in and features impact resistant windows and doors, 3 bedrooms plus a den, 2 full bathrooms, and a 2-car garage. Inside, you'll find a range of premium features, including 8-foot doors, upgraded tile flooring, stainless steel appliances, and sleek quartz countertops. The Coastal elevation with impact-resistant windows and doors adds both beauty and safety. SkySail is beautiful community offering a clubhouse, tennis and pickleball courts, walking stations and work out stations, 2 pools, a fitness room, outdoor gaming area, fishing pier and fire pit. There are two dog parks. Skysail is a natural gas community. This home is being built on Homesite 36. The images are not an exact representation of this feature home and the feature home will not be sold furnished.
Home Details
Home Type
- Single Family
Est. Annual Taxes
- $659
Year Built
- Built in 2025 | New Construction
Lot Details
- 5,828 Sq Ft Lot
- Lot Dimensions are 43 x 135 x 135 x 43
- Lake Front
- North Facing Home
- Rectangular Lot
HOA Fees
- $195 Monthly HOA Fees
Parking
- 2 Car Attached Garage
- Garage Door Opener
Home Design
- Tile Roof
- Stucco
Interior Spaces
- 1,778 Sq Ft Home
- 1-Story Property
- Built-In Features
- Tray Ceiling
- Entrance Foyer
- Great Room
- Den
- Lake Views
- Washer and Dryer Hookup
Kitchen
- Eat-In Kitchen
- <<selfCleaningOvenToken>>
- Gas Cooktop
- <<microwave>>
- Freezer
- Ice Maker
- Dishwasher
- Disposal
Flooring
- Carpet
- Tile
Bedrooms and Bathrooms
- 3 Bedrooms
- 2 Full Bathrooms
Home Security
- Impact Glass
- High Impact Door
- Fire and Smoke Detector
- Fire Sprinkler System
Outdoor Features
- Patio
Utilities
- Central Heating and Cooling System
- Underground Utilities
- Sewer Assessments
- Cable TV Available
Listing and Financial Details
- Tax Lot 36
Community Details
Overview
- Association fees include irrigation water, ground maintenance, pest control, recreation facilities, road maintenance, sewer, street lights, trash
- Association Phone (239) 947-4552
- Skysail Subdivision
Amenities
- Community Barbecue Grill
- Picnic Area
- Clubhouse
Recreation
- Pier or Dock
- Tennis Courts
- Community Basketball Court
- Pickleball Courts
- Fitness Center
- Community Pool
- Community Spa
- Park
- Dog Park
- Trails
Security
- Gated Community
Map
Home Values in the Area
Average Home Value in this Area
Tax History
| Year | Tax Paid | Tax Assessment Tax Assessment Total Assessment is a certain percentage of the fair market value that is determined by local assessors to be the total taxable value of land and additions on the property. | Land | Improvement |
|---|---|---|---|---|
| 2023 | $659 | $52,488 | $52,488 | $0 |
| 2022 | $193 | $14,580 | $14,580 | $0 |
Property History
| Date | Event | Price | Change | Sq Ft Price |
|---|---|---|---|---|
| 07/04/2025 07/04/25 | For Sale | $477,990 | -- | $269 / Sq Ft |
Similar Homes in Naples, FL
Source: Florida Gulf Coast Multiple Listing Service
MLS Number: 225061144
APN: 73650001062
- 4544 Centaurus Cir
- 4016 Pegasus Way
- 4048 Pegasus Way
- 1617 Desoto Blvd N
- 3975 27th Ave NE
- 4383 Randall Blvd
- 4420 43rd Ave NE
- 3385 35th Ave NE
- 4660 43rd Ave NE
- 3911 Randall Blvd
- 3330 33rd Ave NE
- 4427 43rd Ave NE
- 4045 24th Ave NE
- 3320 41st Ave NE
- 3465 Everglades Blvd N
- 3828 47th Ave NE
- 2832 37th Ave NE
- 3521 18th Ave NE
- 2771 24th Ave NE
- 2492 27th Ave NE
