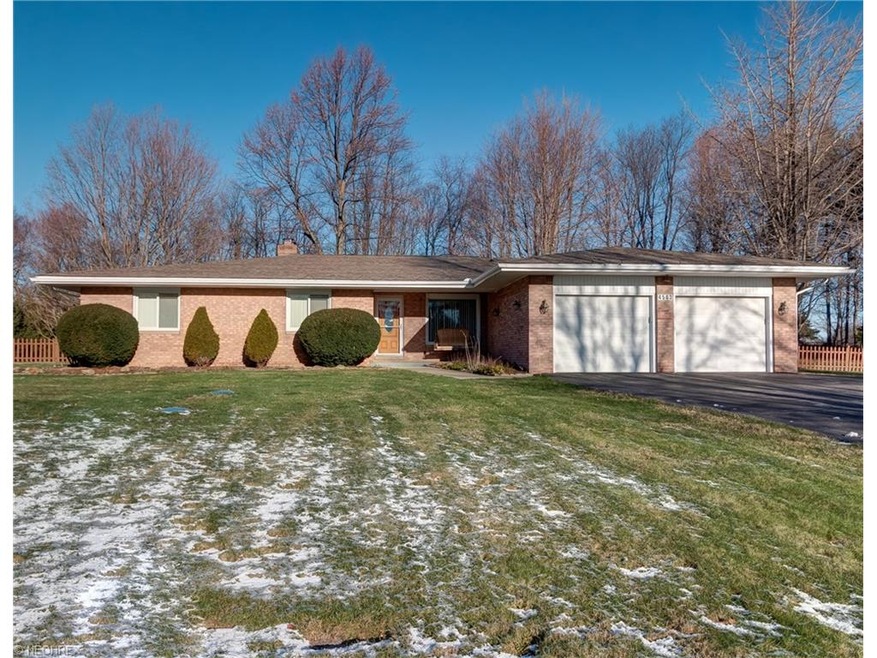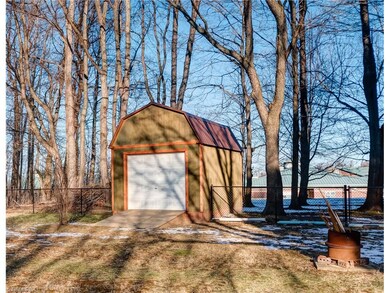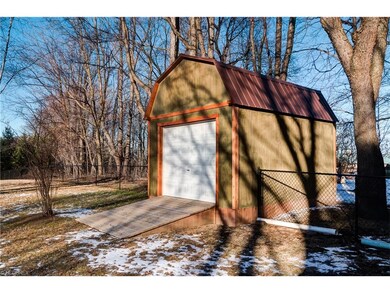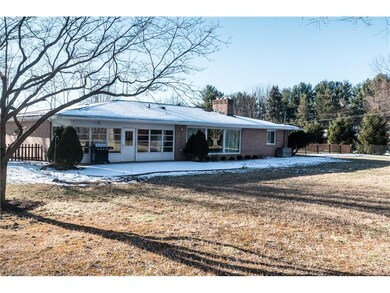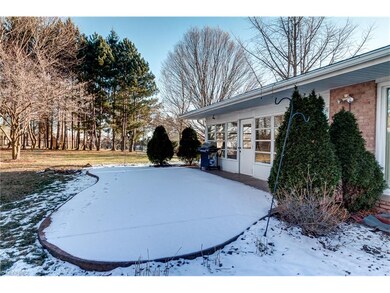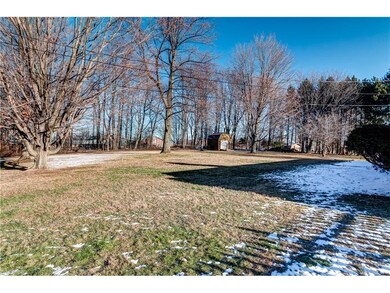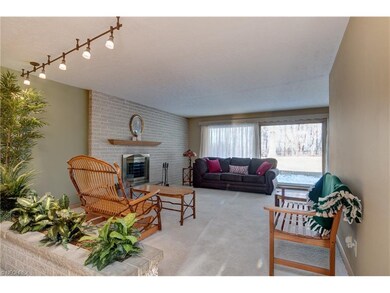
4563 Pioneer Trail Mantua, OH 44255
Highlights
- City View
- 1 Fireplace
- Enclosed patio or porch
- Wooded Lot
- 2 Car Direct Access Garage
- Forced Air Heating and Cooling System
About This Home
As of June 2016Don't miss this very well loved & maintained BRICK RANCH on 2.27 acres in Mantua! One floor living at it's finest! 3 bedrooms & 2 1/2 bathrooms! Bright & open eat-in kitchen features all appliances & access to the living room. Enjoy the wooded & fenced backyard oasis from the sunroom! 1st floor laundry & 1/2 bath! Family room features large picture window & brick fireplace! 2 bedrooms have access to the full hall bath-updated in 2008. Master suite has full bath w/ dual sinks, vanity area & walk-in shower (updated in 2006). AC was added in 2013 that includes new furnace (gas) & duct work... best of both worlds w/ baseboard heating & forced air back up! Kinetico reverse osmosis water system, H20 Softener, & EcoWasher system (all new in '14)! Add'l updates- well pump (,07), well pressure pump ('15), fence & outbuilding ('15), garage doors ('14) & more! Great opportunity near town, major roads & turnpike!
Last Agent to Sell the Property
EXP Realty, LLC. License #2008001664 Listed on: 03/15/2016

Home Details
Home Type
- Single Family
Est. Annual Taxes
- $2,875
Year Built
- Built in 1968
Lot Details
- 2.27 Acre Lot
- Southeast Facing Home
- Property is Fully Fenced
- Wood Fence
- Chain Link Fence
- Wooded Lot
Property Views
- City
- Woods
Home Design
- Brick Exterior Construction
- Asphalt Roof
Interior Spaces
- 2,082 Sq Ft Home
- 1-Story Property
- 1 Fireplace
- Unfinished Basement
- Basement Fills Entire Space Under The House
- Fire and Smoke Detector
Kitchen
- Built-In Oven
- Range
- Microwave
- Freezer
- Dishwasher
Bedrooms and Bathrooms
- 3 Bedrooms
Laundry
- Dryer
- Washer
Parking
- 2 Car Direct Access Garage
- Heated Garage
- Garage Drain
- Garage Door Opener
Outdoor Features
- Enclosed patio or porch
Utilities
- Forced Air Heating and Cooling System
- Baseboard Heating
- Heating System Uses Gas
- Well
- Water Softener
- Septic Tank
Listing and Financial Details
- Assessor Parcel Number 23-028-00-00-011-000
Ownership History
Purchase Details
Home Financials for this Owner
Home Financials are based on the most recent Mortgage that was taken out on this home.Purchase Details
Home Financials for this Owner
Home Financials are based on the most recent Mortgage that was taken out on this home.Purchase Details
Home Financials for this Owner
Home Financials are based on the most recent Mortgage that was taken out on this home.Purchase Details
Purchase Details
Similar Homes in Mantua, OH
Home Values in the Area
Average Home Value in this Area
Purchase History
| Date | Type | Sale Price | Title Company |
|---|---|---|---|
| Fiduciary Deed | $238,000 | None Available | |
| Warranty Deed | $225,000 | Majestic Title Agency Llc | |
| Fiduciary Deed | $183,500 | Title Xperts Agency Inc | |
| Certificate Of Transfer | -- | -- | |
| Deed | -- | -- |
Mortgage History
| Date | Status | Loan Amount | Loan Type |
|---|---|---|---|
| Open | $60,000 | New Conventional | |
| Open | $219,400 | New Conventional | |
| Closed | $233,689 | FHA | |
| Previous Owner | $53,400 | Credit Line Revolving | |
| Previous Owner | $55,863 | Credit Line Revolving | |
| Previous Owner | $180,000 | Fannie Mae Freddie Mac | |
| Previous Owner | $22,000 | Credit Line Revolving | |
| Previous Owner | $28,000 | Credit Line Revolving | |
| Previous Owner | $174,300 | No Value Available |
Property History
| Date | Event | Price | Change | Sq Ft Price |
|---|---|---|---|---|
| 07/27/2025 07/27/25 | For Sale | $434,900 | +82.7% | $104 / Sq Ft |
| 06/08/2016 06/08/16 | Sold | $238,000 | 0.0% | $114 / Sq Ft |
| 05/31/2016 05/31/16 | Pending | -- | -- | -- |
| 03/15/2016 03/15/16 | For Sale | $238,000 | -- | $114 / Sq Ft |
Tax History Compared to Growth
Tax History
| Year | Tax Paid | Tax Assessment Tax Assessment Total Assessment is a certain percentage of the fair market value that is determined by local assessors to be the total taxable value of land and additions on the property. | Land | Improvement |
|---|---|---|---|---|
| 2024 | $4,549 | $115,960 | $16,800 | $99,160 |
| 2023 | $3,982 | $92,230 | $14,910 | $77,320 |
| 2022 | $4,025 | $92,230 | $14,910 | $77,320 |
| 2021 | $4,062 | $92,230 | $14,910 | $77,320 |
| 2020 | $3,690 | $79,170 | $14,210 | $64,960 |
| 2019 | $3,641 | $79,170 | $14,210 | $64,960 |
| 2018 | $2,873 | $61,120 | $13,690 | $47,430 |
| 2017 | $2,873 | $61,120 | $13,690 | $47,430 |
| 2016 | $2,939 | $61,120 | $13,690 | $47,430 |
| 2015 | $2,973 | $61,120 | $13,690 | $47,430 |
| 2014 | $2,875 | $58,420 | $13,690 | $44,730 |
| 2013 | $2,845 | $58,420 | $13,690 | $44,730 |
Agents Affiliated with this Home
-

Seller's Agent in 2025
Amy Andrews
Howard Hanna
(330) 206-5296
316 Total Sales
-
J
Seller Co-Listing Agent in 2025
Jennifer Jones
Howard Hanna
(330) 942-2819
4 Total Sales
-

Seller's Agent in 2016
Cassie Fitzgerald
EXP Realty, LLC.
(330) 256-6122
118 Total Sales
Map
Source: MLS Now
MLS Number: 3789777
APN: 23-028-00-00-011-000
- 4620 Pioneer Trail
- 0 Ambler Ln Unit 5142203
- 10812 Main St
- 10791 Reservoir Dr
- 10787 Park St
- 4606 W High St
- 4522 Franklin St
- 11251 Mantua Center Rd
- 4596 W Prospect St
- 10536 Peck Rd
- 12063 State Route 44
- 11801 Quail Crest Ave
- 5621 Schustrich Rd
- 3337 Pioneer Trail
- 12330 Mantua Center Rd
- 12456 Sheldon Rd
- 11974 Chamberlain Rd
- 4000 Winchell Rd
- 6111 State Route 82
- 12221 Chamberlain Rd
