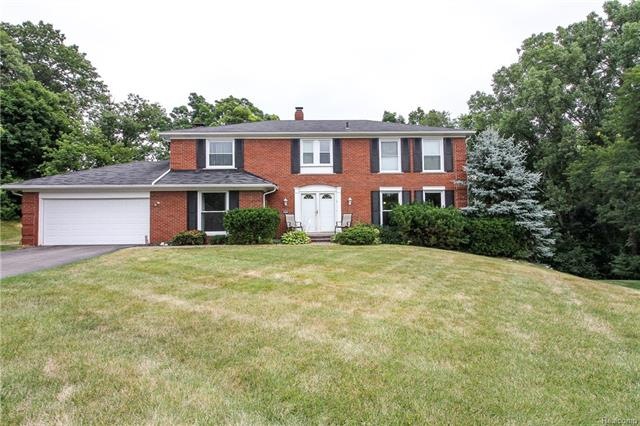
4563 Valleyview Dr West Bloomfield, MI 48323
Highlights
- Colonial Architecture
- Deck
- 2 Car Direct Access Garage
- West Hills Middle School Rated A
- Wooded Lot
- Porch
About This Home
As of September 2018Fabulous Frankel built Colonial on a cul de sac with **Bloomfield Hills Schools** and tons of updates! Beautifully remodeled 35 x 11' center island kitchen, w/ tons of granite counters, stainless appliances, peninsula sitting & dining area. Adjoining family room has wet bar, fireplace & sliding doors that lead out to deck. Formal living room currently used as formal dining room has beautiful hardwood floors & crown molding. 1st floor also features, library w/ built-ins, powder room & mud room leading to attached 2 car garage. 4 Spacious bedrooms & 2 full baths including large master ste w/recently remodeled bath, hardwood floors, walk-in closet, & dressing area that leads to private deck. Bedrooms all have hardwood under carpet. Large walkout basement has high ceilings, sliding door, daylight windows and is ready for your finishes. Updates include newer roof, windows, driveway, furnaces, HWH, all new attic insulation, & hardwood floors in foyer. Great Home for living and entertaining!
Last Agent to Sell the Property
Max Broock, REALTORS®-Birmingham License #6501371199 Listed on: 08/02/2018

Home Details
Home Type
- Single Family
Est. Annual Taxes
Year Built
- Built in 1969
Lot Details
- 0.4 Acre Lot
- Lot Dimensions are 106.67x130
- Wooded Lot
HOA Fees
- $6 Monthly HOA Fees
Home Design
- Colonial Architecture
- Brick Exterior Construction
- Poured Concrete
- Asphalt Roof
Interior Spaces
- 3,224 Sq Ft Home
- 2-Story Property
- Gas Fireplace
- Family Room with Fireplace
- Unfinished Basement
- Walk-Out Basement
Kitchen
- Microwave
- Dishwasher
- Disposal
Bedrooms and Bathrooms
- 4 Bedrooms
Laundry
- Dryer
- Washer
Parking
- 2 Car Direct Access Garage
- Garage Door Opener
Outdoor Features
- Deck
- Exterior Lighting
- Porch
Utilities
- Forced Air Heating and Cooling System
- Humidifier
- Heating System Uses Natural Gas
- Natural Gas Water Heater
- High Speed Internet
- Cable TV Available
Community Details
- Bloomfield On The Lake West No 1 Subdivision
Listing and Financial Details
- Assessor Parcel Number 1823127004
Ownership History
Purchase Details
Home Financials for this Owner
Home Financials are based on the most recent Mortgage that was taken out on this home.Purchase Details
Home Financials for this Owner
Home Financials are based on the most recent Mortgage that was taken out on this home.Purchase Details
Similar Homes in West Bloomfield, MI
Home Values in the Area
Average Home Value in this Area
Purchase History
| Date | Type | Sale Price | Title Company |
|---|---|---|---|
| Warranty Deed | $420,000 | None Available | |
| Warranty Deed | $365,000 | None Available | |
| Interfamily Deed Transfer | -- | None Available |
Mortgage History
| Date | Status | Loan Amount | Loan Type |
|---|---|---|---|
| Open | $460,000 | New Conventional | |
| Closed | $235,000 | New Conventional | |
| Closed | $246,000 | New Conventional | |
| Closed | $315,000 | New Conventional | |
| Previous Owner | $390,500 | Construction | |
| Previous Owner | $292,000 | Adjustable Rate Mortgage/ARM |
Property History
| Date | Event | Price | Change | Sq Ft Price |
|---|---|---|---|---|
| 09/28/2018 09/28/18 | Sold | $420,000 | -2.3% | $130 / Sq Ft |
| 09/22/2018 09/22/18 | Pending | -- | -- | -- |
| 08/11/2018 08/11/18 | Price Changed | $429,900 | -4.5% | $133 / Sq Ft |
| 08/02/2018 08/02/18 | For Sale | $450,000 | +23.3% | $140 / Sq Ft |
| 06/24/2014 06/24/14 | Sold | $365,000 | -6.2% | $113 / Sq Ft |
| 05/19/2014 05/19/14 | Pending | -- | -- | -- |
| 05/09/2014 05/09/14 | For Sale | $389,000 | -- | $121 / Sq Ft |
Tax History Compared to Growth
Tax History
| Year | Tax Paid | Tax Assessment Tax Assessment Total Assessment is a certain percentage of the fair market value that is determined by local assessors to be the total taxable value of land and additions on the property. | Land | Improvement |
|---|---|---|---|---|
| 2024 | $4,171 | $231,900 | $0 | $0 |
| 2022 | $4,035 | $209,930 | $42,500 | $167,430 |
| 2021 | $7,440 | $196,690 | $0 | $0 |
| 2020 | $3,698 | $194,410 | $42,500 | $151,910 |
| 2018 | $6,457 | $196,040 | $39,650 | $156,390 |
| 2015 | -- | $167,230 | $0 | $0 |
| 2014 | -- | $150,550 | $0 | $0 |
| 2011 | -- | $137,140 | $0 | $0 |
Agents Affiliated with this Home
-
Dana Cooper

Seller's Agent in 2018
Dana Cooper
Max Broock, REALTORS®-Birmingham
(248) 658-8030
16 in this area
362 Total Sales
-
Laurie Koblin Glass

Seller Co-Listing Agent in 2018
Laurie Koblin Glass
Max Broock, REALTORS®-Birmingham
(248) 644-6700
15 in this area
349 Total Sales
-
David McCafferty

Buyer's Agent in 2018
David McCafferty
Real Estate One
(248) 310-2998
35 Total Sales
-
Lora Kazanjian

Seller's Agent in 2014
Lora Kazanjian
Max Broock, REALTORS®-Birmingham
(248) 644-6700
20 in this area
177 Total Sales
Map
Source: Realcomp
MLS Number: 218073342
APN: 18-23-127-004
- 3440 Lone Pine Rd
- 4941 Fairway Ridge Cir
- 3835 Lone Pine Rd
- 3925 Lone Pine Rd Unit 300
- 4483 Laurel Club Cir
- 4201 Claire Dr
- 3058 Bloomfield Park Dr
- 4206 Southmoor Ln
- 4301 Macqueen Dr
- 4027 Foxpointe Dr
- 4013 Foxpointe Dr
- 4238 Still Meadow Ln
- 4003 Old Dominion Dr
- 4123 Foxpointe Dr
- 5040 Oakbrooke Dr Unit 21
- 5084 Champlain Cir
- 4981 Countryside Dr
- 4053 Harbor Vista Dr
- 4347 Foxpointe Dr
- 4185 Foxpointe Dr
