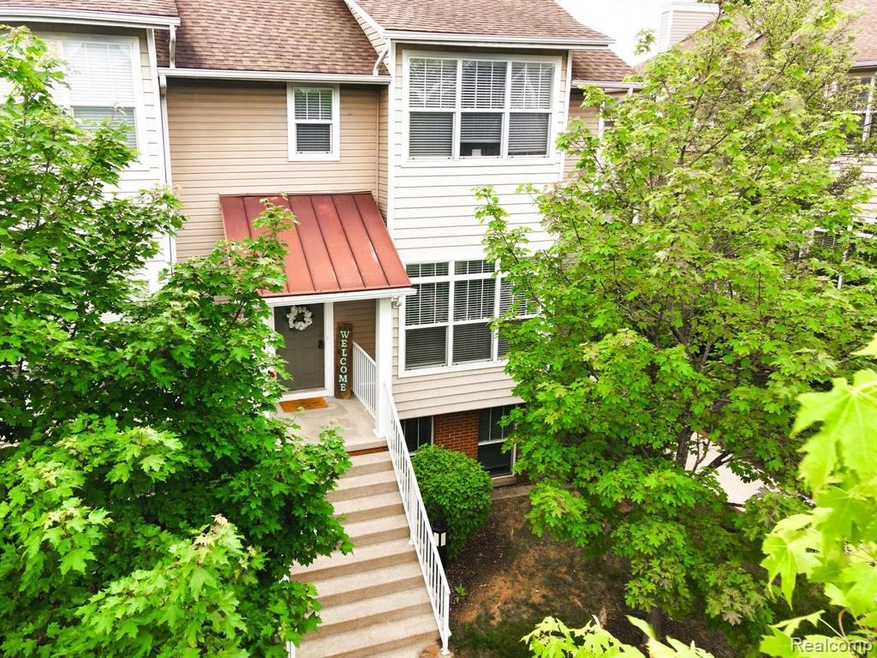
$289,900
- 2 Beds
- 2 Baths
- 1,656 Sq Ft
- 11705 Squiers Blvd
- Unit 114
- Utica, MI
Move in ready 2 bedroom, 2 bath condo. Open concept kitchen, dining and 2 story high ceiling great room with fireplace. Attached 1 car garage. Laundry room in unit. Spacious master with private bath. 2nd floor loft space, great for sitting area or study. Granite counters and stainless appliances in kitchen. Large balcony for outdoor enjoyment. 1st floor bedroom and bathroom. Update in 2017:
Jinny Yun Century 21 Professionals Troy
