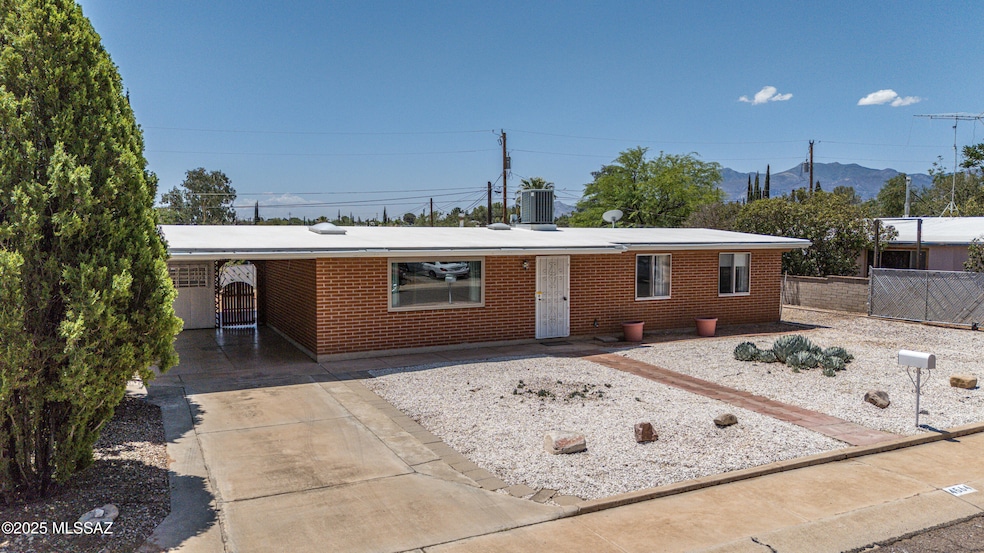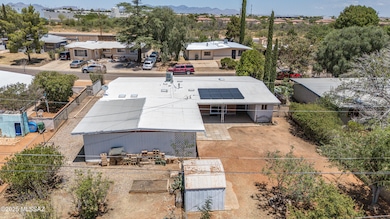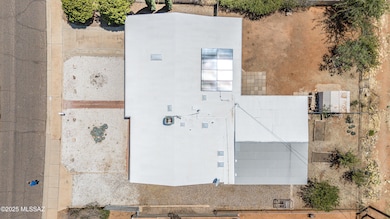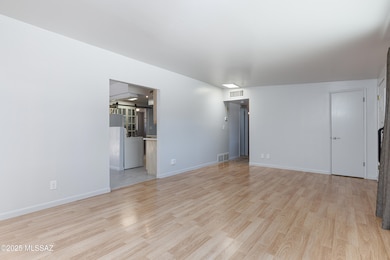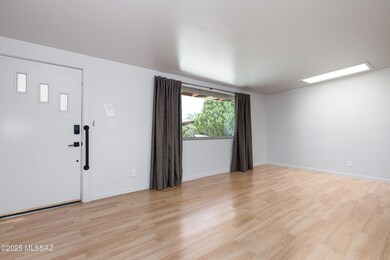
4564 Cedar Dr Sierra Vista, AZ 85635
Estimated payment $1,353/month
Highlights
- RV Gated
- EnerPHit Refurbished Home
- Breakfast Area or Nook
- Solar Power System
- Territorial Architecture
- Workshop
About This Home
Charming 3-Bedroom Home with Solar & Bonus Spaces on .216 acre Lot. Discover comfort and functionality in this well-maintained 3-bedroom, 2-bathroom home. Equipped with solar panels for energy efficiency, this property also includes a partially enclosed 1-car garage, an additional 1-car carport and an attached storage room. Enjoy the outdoors year-round on the covered patio, ideal for relaxing or entertaining. A standout feature is the attached shop/hobby room, offering flexible space for crafts or projects. This home offers a great balance of indoor and outdoor living.
Home Details
Home Type
- Single Family
Est. Annual Taxes
- $679
Year Built
- Built in 1969
Lot Details
- 9,416 Sq Ft Lot
- Lot Dimensions are 80.03 x 117.78 x 80.06 x 119.04
- Property fronts an alley
- Wrought Iron Fence
- Chain Link Fence
- Shrub
- Landscaped with Trees
- Garden
- Vegetable Garden
- Grass Covered Lot
- Front Yard
- Property is zoned Cochise - SFR-8
Home Design
- Territorial Architecture
- Built-Up Roof
Interior Spaces
- 1,322 Sq Ft Home
- 1-Story Property
- Ceiling Fan
- Skylights
- Living Room
- Workshop
- Storage Room
- Laundry Room
- Fire and Smoke Detector
Kitchen
- Breakfast Area or Nook
- Electric Range
- Dishwasher
- Disposal
Flooring
- Carpet
- Laminate
- Ceramic Tile
Bedrooms and Bathrooms
- 3 Bedrooms
- 2 Full Bathrooms
- Shower Only
- Exhaust Fan In Bathroom
Parking
- 1 Car Garage
- Carport
- Parking Pad
- Garage Door Opener
- Driveway
- RV Gated
Accessible Home Design
- No Interior Steps
Eco-Friendly Details
- EnerPHit Refurbished Home
- North or South Exposure
- Solar Power System
Outdoor Features
- Patio
- Separate Outdoor Workshop
Schools
- Pueblo Del Sol Elementary School
- Joyce Clark Middle School
- Buena High School
Utilities
- Forced Air Heating and Cooling System
- Heating System Uses Natural Gas
- Natural Gas Water Heater
- High Speed Internet
- Cable TV Available
Map
Home Values in the Area
Average Home Value in this Area
Tax History
| Year | Tax Paid | Tax Assessment Tax Assessment Total Assessment is a certain percentage of the fair market value that is determined by local assessors to be the total taxable value of land and additions on the property. | Land | Improvement |
|---|---|---|---|---|
| 2024 | $679 | $15,400 | $2,500 | $12,900 |
| 2023 | $672 | $13,329 | $2,500 | $10,829 |
| 2022 | $616 | $11,935 | $2,500 | $9,435 |
| 2021 | $609 | $11,076 | $2,500 | $8,576 |
| 2020 | $627 | $0 | $0 | $0 |
| 2019 | $970 | $0 | $0 | $0 |
| 2018 | $884 | $0 | $0 | $0 |
| 2017 | $855 | $0 | $0 | $0 |
| 2016 | $434 | $0 | $0 | $0 |
| 2015 | -- | $0 | $0 | $0 |
Property History
| Date | Event | Price | Change | Sq Ft Price |
|---|---|---|---|---|
| 06/28/2025 06/28/25 | For Sale | $234,000 | -- | $177 / Sq Ft |
Purchase History
| Date | Type | Sale Price | Title Company |
|---|---|---|---|
| Warranty Deed | $103,000 | Pioneer Title Agency |
Mortgage History
| Date | Status | Loan Amount | Loan Type |
|---|---|---|---|
| Open | $45,000 | New Conventional | |
| Closed | $10,300 | Future Advance Clause Open End Mortgage | |
| Open | $92,700 | New Conventional |
Similar Homes in the area
Source: MLS of Southern Arizona
MLS Number: 22517430
APN: 107-17-102
- 4532 Aspen Dr
- 210 Tree Top Ave
- 425 Colombo Ave
- TBD Tree Top Ave & Hwy 90 -- Unit 21
- 129 N Avellino Place
- 4950 Raffaele Dr
- 4974 E Cielo Cir
- 225 Duchess Dr
- 5030 Galileo Dr
- 5100 E Galileo Dr
- 4496 Queens Way
- 4401 Monarch Dr
- 0000 Industry Dr Unit 3
- 5061 E de Medici Dr
- 5114 E Evergreen Dr
- 5142 Raffaele Dr
- 4578 Monarch Dr
- 432 Giulio Cesare Ave
- 4377 Desert Springs Ct
- 4475 Desert Springs Trail
- 216 Tree Top Ave
- 93 Kings Way
- 289 S Highway 92
- 618 N Giuseppe Place
- 105 N Toscanini Ave
- 4400 E Busby Dr
- 4677 N Commerce Dr
- 3733 Sparrow Dr
- 1201 Colombo Ave
- 4250 E Busby Dr
- 4250 E Foothills Dr
- 924 Calle Jinete
- 4845 Paseo la Paz
- 4800 Via Viento
- 1643 S Loma Plaza
- 2206 Las Brisas Way
- 4036 E La Linda Way
- 4036 E La Linda Way Unit B
- 1964 Sonoita Dr
- 2200 Las Brisas Way
