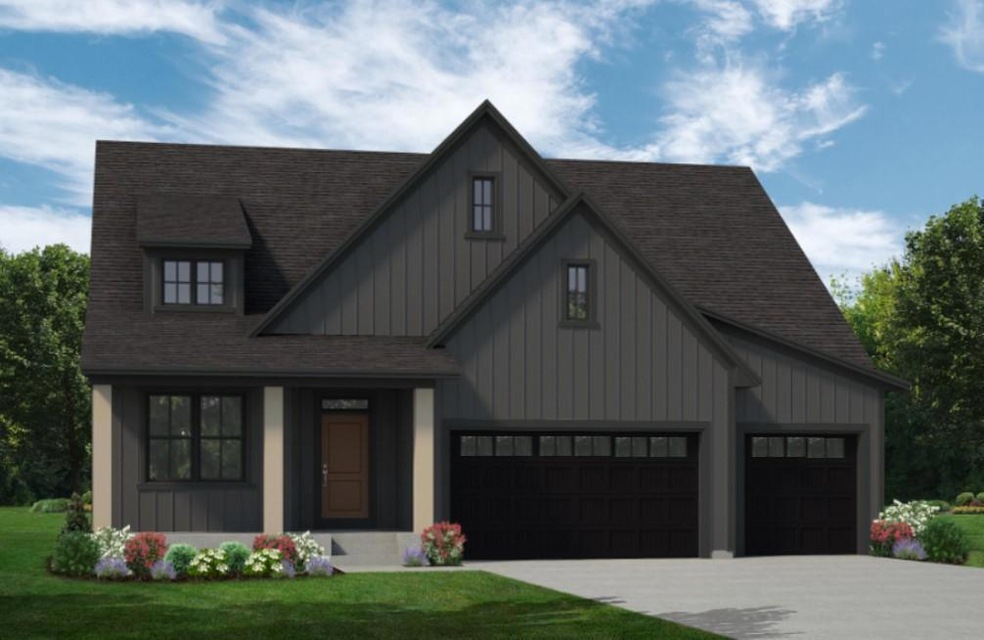4564 Meadowview Ln Minnetrista, MN 55331
Estimated payment $5,099/month
Highlights
- New Construction
- Heated In Ground Pool
- Stainless Steel Appliances
- Shirley Hills Primary School Rated A
- Great Room
- 3 Car Attached Garage
About This Home
EXCITING NEW CASCADE MODEL! 3 bedrooms, 3 baths and a 3-car garage. Main-level primary suite, open floor plan, center-island gourmet kitchen, great room with fireplace, flex room and much more! The walk-out lower level has two additional bedrooms, bath, family room and flex room. Meticulous attention to detail in the fit and finishes. Lovely landscaped yard. The Meadows on Halstead’s Bay features 2 clubhouses and pools and access to 12 miles of blacktopped trails.
Listing Agent
Coldwell Banker Realty Brokerage Phone: 952-210-2626 Listed on: 11/14/2025

Home Details
Home Type
- Single Family
Est. Annual Taxes
- $1,967
Year Built
- New Construction
Lot Details
- 10,454 Sq Ft Lot
- Lot Dimensions are 112x148x34x137
HOA Fees
- $158 Monthly HOA Fees
Parking
- 3 Car Attached Garage
Home Design
- Flex
Interior Spaces
- 1-Story Property
- Gas Fireplace
- Great Room
- Family Room
- Dining Room
Kitchen
- Built-In Oven
- Cooktop
- Microwave
- Dishwasher
- Stainless Steel Appliances
- Disposal
Bedrooms and Bathrooms
- 3 Bedrooms
Finished Basement
- Walk-Out Basement
- Basement Fills Entire Space Under The House
- Sump Pump
- Basement Window Egress
Additional Features
- Air Exchanger
- Heated In Ground Pool
- Forced Air Heating and Cooling System
Listing and Financial Details
- Assessor Parcel Number 3411724410047
Community Details
Overview
- Association fees include professional mgmt, recreation facility, trash, shared amenities
- First Service Residential Association, Phone Number (952) 277-2700
- Built by GONYEA HOMES AND REMODELING & STONEGATE BUILDERS
- The Meadows On Halsteads Bay Community
- Woodland Cove 5Th Add Subdivision
Recreation
- Community Pool
Map
Home Values in the Area
Average Home Value in this Area
Tax History
| Year | Tax Paid | Tax Assessment Tax Assessment Total Assessment is a certain percentage of the fair market value that is determined by local assessors to be the total taxable value of land and additions on the property. | Land | Improvement |
|---|---|---|---|---|
| 2024 | $1,967 | $172,000 | $172,000 | -- |
| 2023 | $1,460 | $133,800 | $133,800 | $0 |
| 2022 | $949 | $92,500 | $92,500 | $0 |
Property History
| Date | Event | Price | List to Sale | Price per Sq Ft |
|---|---|---|---|---|
| 11/14/2025 11/14/25 | Pending | -- | -- | -- |
| 11/14/2025 11/14/25 | For Sale | $909,003 | -- | $267 / Sq Ft |
Source: NorthstarMLS
MLS Number: 6817951
APN: 34-117-24-41-0047
- 4563 Meadowview Ln
- 4532 Meadowview Ln
- 4588 Meadowview Ln
- 4523 Meadowview Ln
- 4577 Sunset Ln
- 4612 Meadowview Ln
- 4633 Wolfberry Curve
- 4672 Meadowview Ln
- 4641 Wolfberry Curve
- 4649 Wolfberry Curve
- 6583 Bellflower Dr
- 4687 Starflower Ln
- 4678 Wolfberry Curve
- 6559 Bellflower Dr
- 4703 Starflower Ln
- 6560 Wolfberry Curve
- 6737 Bellflower Dr
- 6625 Wolfberry Curve
- 6633 Wolfberry Curve
- 6730 Wildflower Way






