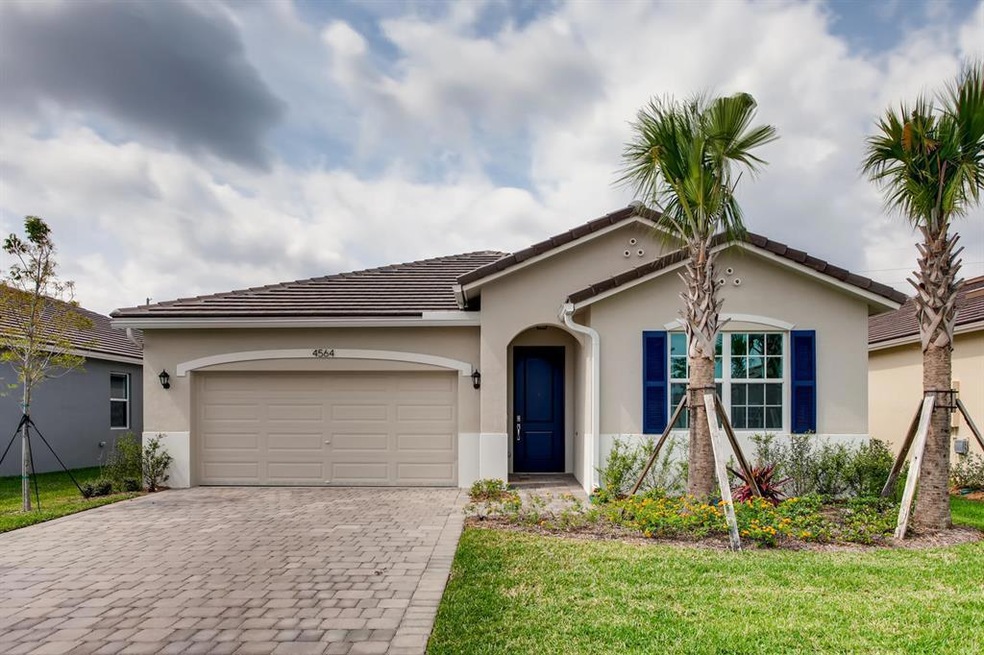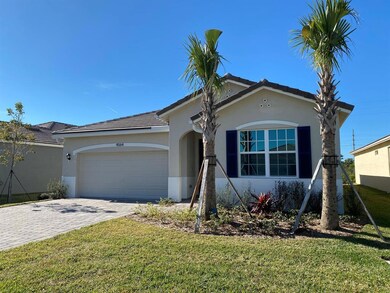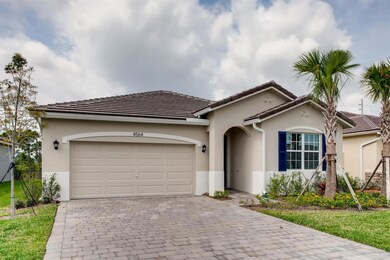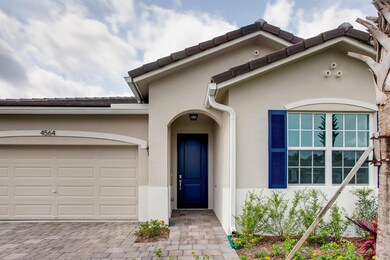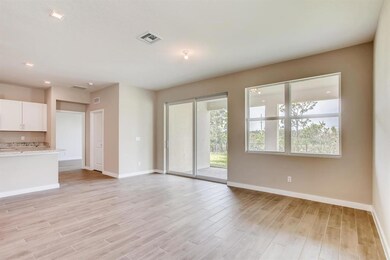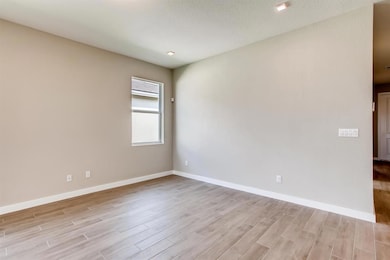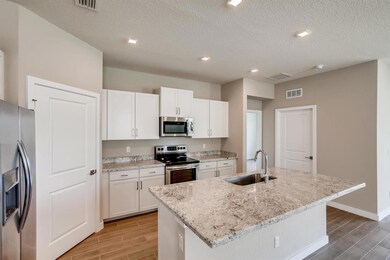
4564 NW King Ct Jensen Beach, FL 34957
Highlights
- Water Views
- Community Cabanas
- Gated Community
- Jensen Beach Elementary School Rated A-
- New Construction
- Great Room
About This Home
As of February 2021Beautiful 2 bedroom PLUS den, 2 bathroom, 2 car garage home, beautiful wood plank tile flooring tile throughout the entire home, granite counter tops, stainless steel appliances and walk-in closets. Impact doors & windows, CBS Construction, Concrete tile roof with Smart Home technology. The community has 3 heated pools, tennis courts, pickle ball, clubhouse, public Golf Course & a restaurant. Near Downtown Jensen Beach, Downtown Stuart, beaches and shopping. BRAND NEW HOME! CALL FOR A TOUR AND MOVE IN SPECIALS- Restrictions may apply *Pictures, photographs, features, colors and sizes are approximate for illustration purposes only and will vary from the homes as built.
Last Agent to Sell the Property
D.R. Horton Realty of Southeas License #3161604 Listed on: 02/18/2020

Home Details
Home Type
- Single Family
Est. Annual Taxes
- $1,243
Year Built
- Built in 2019 | New Construction
Lot Details
- 6,534 Sq Ft Lot
- Interior Lot
- Sprinkler System
- Property is zoned 0000 Vac
HOA Fees
- $288 Monthly HOA Fees
Parking
- 2 Car Attached Garage
- Garage Door Opener
- Driveway
Property Views
- Water
- Garden
Home Design
- Flat Roof Shape
- Tile Roof
Interior Spaces
- 1,816 Sq Ft Home
- 1-Story Property
- Entrance Foyer
- Great Room
- Combination Dining and Living Room
- Laundry Room
Kitchen
- Electric Range
- Dishwasher
Flooring
- Carpet
- Tile
Bedrooms and Bathrooms
- 2 Bedrooms
- Walk-In Closet
- 2 Full Bathrooms
- Dual Sinks
Home Security
- Home Security System
- Security Gate
- Impact Glass
- Fire and Smoke Detector
Outdoor Features
- Patio
Utilities
- Central Heating and Cooling System
- Electric Water Heater
Listing and Financial Details
- Security Deposit $250
- Assessor Parcel Number 183741015000008300
Community Details
Overview
- Association fees include common areas, cable TV, ground maintenance, pool(s), recreation facilities
- Jensen Beach Country Club Subdivision
Recreation
- Community Cabanas
- Community Pool
Security
- Gated Community
Ownership History
Purchase Details
Home Financials for this Owner
Home Financials are based on the most recent Mortgage that was taken out on this home.Similar Homes in the area
Home Values in the Area
Average Home Value in this Area
Purchase History
| Date | Type | Sale Price | Title Company |
|---|---|---|---|
| Warranty Deed | $399,000 | Dhi Title Of Florida Inc |
Property History
| Date | Event | Price | Change | Sq Ft Price |
|---|---|---|---|---|
| 06/14/2024 06/14/24 | Rented | $3,400 | 0.0% | -- |
| 04/29/2024 04/29/24 | For Rent | $3,400 | 0.0% | -- |
| 02/05/2021 02/05/21 | Sold | $399,000 | -1.7% | $220 / Sq Ft |
| 01/06/2021 01/06/21 | Pending | -- | -- | -- |
| 02/18/2020 02/18/20 | For Sale | $406,090 | -- | $224 / Sq Ft |
Tax History Compared to Growth
Tax History
| Year | Tax Paid | Tax Assessment Tax Assessment Total Assessment is a certain percentage of the fair market value that is determined by local assessors to be the total taxable value of land and additions on the property. | Land | Improvement |
|---|---|---|---|---|
| 2025 | $8,010 | $487,410 | $200,000 | $287,410 |
| 2024 | $7,603 | $460,430 | $460,430 | $290,430 |
| 2023 | $7,603 | $423,093 | $0 | $0 |
| 2022 | $6,811 | $384,630 | $129,380 | $255,250 |
| 2021 | $5,605 | $278,168 | $0 | $0 |
| 2020 | $5,262 | $335,130 | $140,000 | $195,130 |
| 2019 | $0 | $52,500 | $52,500 | $0 |
Agents Affiliated with this Home
-
Michelle Ethridge
M
Seller's Agent in 2024
Michelle Ethridge
Keller Williams Realty Of The Treasure Coast
(954) 298-0023
1 in this area
16 Total Sales
-
Maria Cardenas
M
Seller's Agent in 2021
Maria Cardenas
D.R. Horton Realty of Southeas
(954) 829-9060
63 in this area
816 Total Sales
Map
Source: BeachesMLS
MLS Number: R10601970
APN: 18-37-41-015-000-00830-0
- 4554 NW King Ct
- 4514 NW King Ct
- 4444 NW King Ct
- 2060 NW Golden Oak Trail
- 2011 NW Golden Oak Trail
- 4491 NW Oakleaf Ct
- 2351 SE Fruit Ave
- 2311 SE Fruit Ave
- 2802 SE Calvin St
- 2412 SE Gillette Ave
- 4065 NW Cinnamon Tree Cir
- 2511 SE Marius St
- 4055 NW Cinnamon Tree Cir
- 4580 NW Royal Oak Dr
- 1993 SE Giffen Ave
- 2424 SE Garden Terrace Unit 207
- 2400 SE Garden Terrace Unit 101
- 2474 SE Garden Terrace Unit 504
- 2432 SE Garden Terrace Unit 703
- 2464 SE Garden Terrace Unit 605
