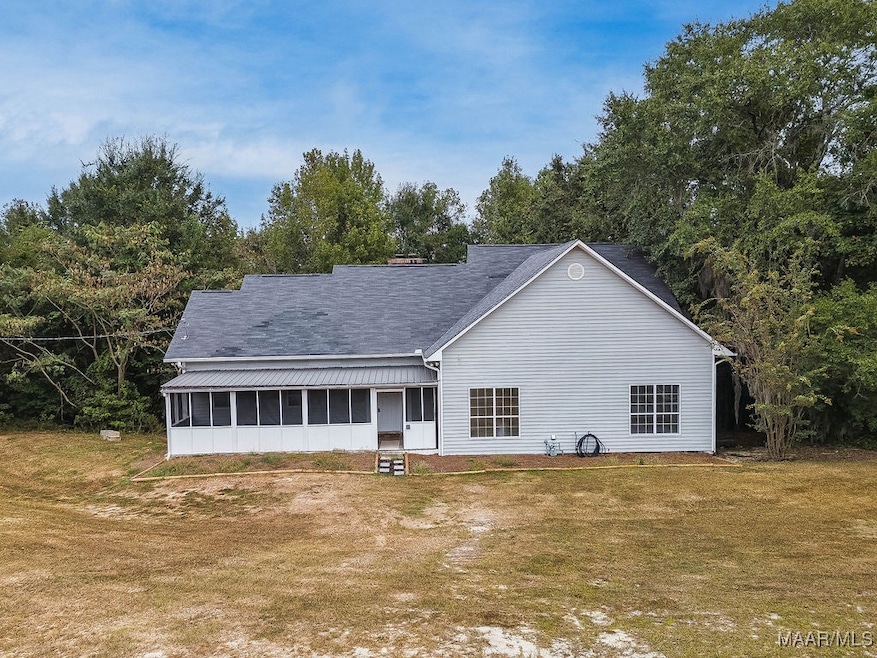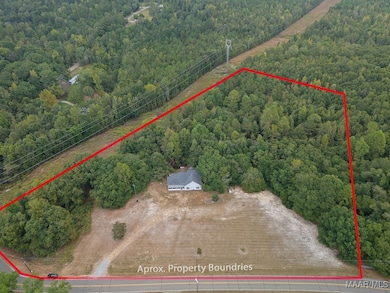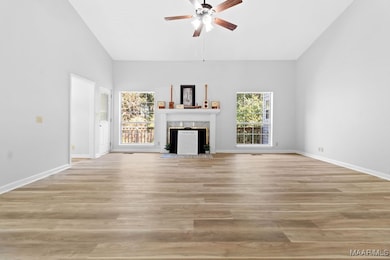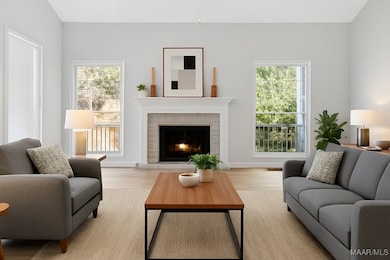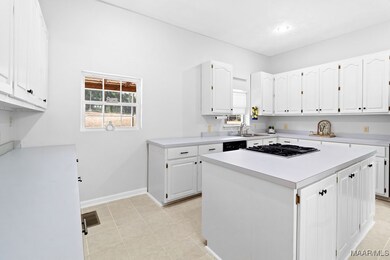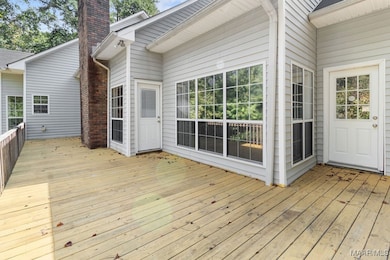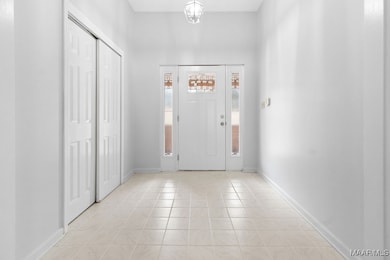4564 W Hickory Grove Rd Letohatchee, AL 36047
Estimated payment $1,886/month
Highlights
- Mature Trees
- Multiple Fireplaces
- Attic
- Deck
- Vaulted Ceiling
- No HOA
About This Home
Welcome to 4564 W. Hickory Grove Road in Letohatchee, AL, where privacy, comfort, and southern charm meet. Sitting on 15 acres of both cleared and wooded land, this property is not only perfect for peaceful country living but also offers incredible versatility. With abundant wildlife right in your backyard, it is an excellent hunting property, and its location makes it a great option for off-campus student housing in nearby Troy or as an Airbnb for hunters and tailgaters. All of this while being just 23 minutes from the Hyundai plant, 35 minutes from Troy via scenic back roads, and a short drive into Montgomery. The beautifully remodeled home features 2,029 square feet of finished living space plus an additional 1,961 square feet of unfinished basement, providing room to expand and customize to your needs. The main level offers three bedrooms and two full bathrooms. The large kitchen with island serves as the heart of the home and flows easily into the formal dining room, making it ideal for gatherings. The living room is a showstopper with soaring ceilings, natural light, and a cozy fireplace. The primary suite is a true retreat, featuring its own private office that’s perfect for working from home or creating a quiet reading nook. Off the main living area, a large deck overlooks the property, creating the perfect setting for morning coffee, weekend barbecues, or evenings under the stars. Major updates include a brand-new hot water heater (2025) and an HVAC system that is only 2 years old, providing comfort and efficiency for years to come. The unfinished basement has been framed for two large bedrooms and a living room with fireplace. It also includes a huge shop with a two-car garage, a storage room, and a flex space that could be finished as a game room, gym, or additional bedroom. Whether you’re looking for space to grow, a workshop, or room for guests, this level provides endless opportunities.
Home Details
Home Type
- Single Family
Est. Annual Taxes
- $1,185
Year Built
- Built in 1994
Lot Details
- 15 Acre Lot
- Mature Trees
Parking
- 2 Car Attached Garage
- Garage Door Opener
Home Design
- Wood Siding
Interior Spaces
- 2,029 Sq Ft Home
- 2-Story Property
- Vaulted Ceiling
- Multiple Fireplaces
- Fireplace Features Masonry
- Blinds
- Workshop
- Storage
- Washer and Dryer Hookup
- Attic
- Basement
Kitchen
- Gas Oven
- Gas Cooktop
- Dishwasher
- Kitchen Island
Flooring
- Carpet
- Laminate
- Tile
Bedrooms and Bathrooms
- 3 Bedrooms
- Walk-In Closet
- 2 Full Bathrooms
Outdoor Features
- Deck
- Covered Patio or Porch
Location
- Outside City Limits
Schools
- Hayneville Middle Elementary School
- Hayneville Middle School
- Calhoun High School
Utilities
- Central Heating and Cooling System
- Heating System Uses Gas
- Heat Pump System
- Gas Water Heater
Community Details
- No Home Owners Association
- Letohatchee Subdivision
Listing and Financial Details
- Assessor Parcel Number 23-09-32-0-000-001.000
Map
Home Values in the Area
Average Home Value in this Area
Tax History
| Year | Tax Paid | Tax Assessment Tax Assessment Total Assessment is a certain percentage of the fair market value that is determined by local assessors to be the total taxable value of land and additions on the property. | Land | Improvement |
|---|---|---|---|---|
| 2025 | $1,185 | $33,350 | $5,640 | $27,710 |
| 2024 | $1,104 | $28,180 | $4,860 | $23,320 |
| 2023 | $1,104 | $28,200 | $4,200 | $24,000 |
| 2022 | $735 | $27,100 | $4,010 | $23,090 |
| 2021 | $625 | $23,320 | $0 | $0 |
| 2020 | $644 | $23,970 | $4,280 | $19,690 |
| 2019 | $603 | $22,530 | $4,360 | $18,170 |
| 2018 | $661 | $22,780 | $4,200 | $18,580 |
| 2017 | $562 | $42,260 | $12,040 | $30,220 |
| 2014 | $576 | $21,600 | $5,690 | $15,910 |
| 2013 | -- | $42,980 | $12,040 | $30,940 |
Property History
| Date | Event | Price | List to Sale | Price per Sq Ft |
|---|---|---|---|---|
| 11/06/2025 11/06/25 | Price Changed | $339,000 | -8.1% | $167 / Sq Ft |
| 10/12/2025 10/12/25 | Price Changed | $369,000 | -2.6% | $182 / Sq Ft |
| 10/02/2025 10/02/25 | For Sale | $379,000 | -- | $187 / Sq Ft |
Purchase History
| Date | Type | Sale Price | Title Company |
|---|---|---|---|
| Warranty Deed | $250,000 | None Listed On Document | |
| Warranty Deed | $250,000 | None Listed On Document |
Mortgage History
| Date | Status | Loan Amount | Loan Type |
|---|---|---|---|
| Open | $282,000 | Construction | |
| Closed | $282,000 | Construction |
Source: Montgomery Area Association of REALTORS®
MLS Number: 580526
APN: 23-09-32-0-000-001.000
- 4446 W Hickory Grove Rd
- 00 W Hickory Grove Rd
- 343 Pintail Ln
- 566 Davis Spur Rd
- 7624 Union Academy Ada Rd
- 0 Highway 331 Hwy Unit LOT 1 311949
- 008 County Road 14
- 3641 Julian Town Rd
- 0000 Mobile Hwy
- 0000 Old Sellers Rd
- 966 Alabama 94
- 39 Jasmine Ln
- 249 Old Sellers Rd
- 1290 Naftel Rd
- 14131 Us Highway 31
- Old Meriwether Trail
- 0 Us Highway 331 Unit 19728677
- 3380 State Highway 94
- 6486 W Old Hayneville Rd
- 2495 Taylor Cross Rd
- 100 Fort Deposit Rd
- 206 Edgewood Manor
- 206 Edgewood Dr
- 103 Pecan St
- 2 Oak St
- 5534 Gantry Dr
- 307 Daman Dr
- 5002 Greensboro Ct
- 7048 Chip Curve
- 350 Southlawn Dr
- 7033 Brassie Bend
- 4113 Piedmont Dr
- 3200 Herbert Dr
- 3737 Hunting Creek Rd
- 4816 Regal Dr
- 1217 Woodbridge Dr Unit ID1043843P
- 3929 Matterhorn St
- 4335 Rainbow Rd
- 3923 Woodley Rd
- 4321 Wimbledon Rd
