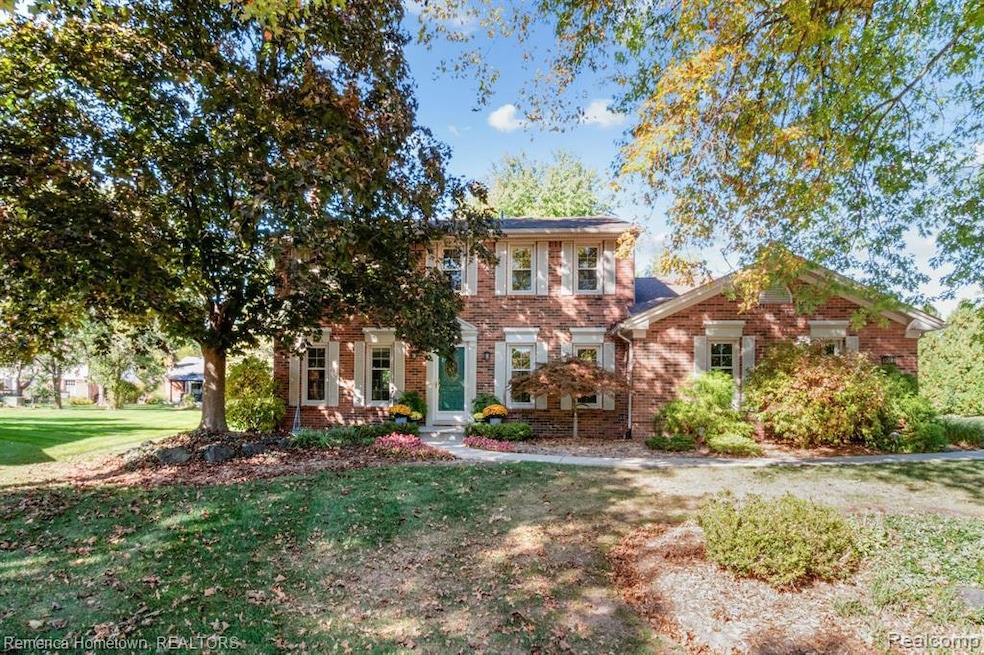
45644 N Turtlehead Ct Plymouth, MI 48170
Highlights
- Spa
- Colonial Architecture
- Porch
- Canton High School Rated A
- Deck
- 2 Car Attached Garage
About This Home
As of November 2024This is arguably one of the finest lots in all of Trailwood, meticulously landscaped with a Trex deck, pergola, and a stamped concrete patio, creating an outdoor oasis perfect for relaxation. The newly added (2024) hot tub enhances the serene ambiance. Inside, the living and dining rooms are adorned with elegant crown molding, and the dining room features a charming bay window. The family room offers warmth and character with a wood-burning fireplace, vaulted ceiling, recessed lighting, and an abundance of natural light, making it an inviting space for gatherings.
The library/den is thoughtfully designed with built-in desks and cabinets, providing convenient storage while leaving room for personal touches or decorations. The home’s roof was replaced in 2016, ensuring peace of mind, and the kitchen underwent a stunning renovation in 2012. It boasts granite countertops, beautiful cabinetry, an undermount stainless steel sink, and high-end stainless steel appliances, including a gas stove and a built-in microwave on the kitchen island. A bonus room off the kitchen features additional counter space, cabinets, and a pantry, ensuring that storage is never an issue in this home.
Practical updates include windows and siding replaced in 2000, furnace new in 2003, and newer washer and dryer units. The home also features an attic fan upstairs for added comfort, and neutral carpeting and paint throughout provide a clean and modern feel. For even more storage, there’s convenient pull-down attic space in the garage. This home offers a blend of elegance, comfort, and practicality, all in one of Trailwood's most desirable locations.
Last Agent to Sell the Property
Remerica Hometown License #6501235821 Listed on: 10/11/2024
Home Details
Home Type
- Single Family
Est. Annual Taxes
Year Built
- Built in 1977
Lot Details
- 0.28 Acre Lot
- Lot Dimensions are 94.00 x 128.00
- Irregular Lot
- Sprinkler System
HOA Fees
- $11 Monthly HOA Fees
Home Design
- Colonial Architecture
- Williamsburg Architecture
- Brick Exterior Construction
- Poured Concrete
- Asphalt Roof
Interior Spaces
- 2,317 Sq Ft Home
- 2-Story Property
- Ceiling Fan
- Gas Fireplace
- Family Room with Fireplace
- Finished Basement
Kitchen
- Free-Standing Gas Range
- Microwave
- Dishwasher
- Disposal
Bedrooms and Bathrooms
- 4 Bedrooms
Laundry
- Dryer
- Washer
Parking
- 2 Car Attached Garage
- Garage Door Opener
Outdoor Features
- Spa
- Deck
- Patio
- Exterior Lighting
- Porch
Location
- Ground Level
Utilities
- Forced Air Heating and Cooling System
- Heating System Uses Natural Gas
- Natural Gas Water Heater
- High Speed Internet
- Cable TV Available
Listing and Financial Details
- Assessor Parcel Number 78053010407000
Community Details
Overview
- Trailwoodhomeowners.Org Association
- Trailwood Sub No 3 Subdivision
Amenities
- Laundry Facilities
Ownership History
Purchase Details
Home Financials for this Owner
Home Financials are based on the most recent Mortgage that was taken out on this home.Similar Homes in Plymouth, MI
Home Values in the Area
Average Home Value in this Area
Purchase History
| Date | Type | Sale Price | Title Company |
|---|---|---|---|
| Warranty Deed | $617,000 | Reputation First Title | |
| Warranty Deed | $617,000 | Reputation First Title | |
| Warranty Deed | $617,000 | Reputation First Title |
Mortgage History
| Date | Status | Loan Amount | Loan Type |
|---|---|---|---|
| Open | $493,600 | New Conventional | |
| Previous Owner | $50,000 | Credit Line Revolving |
Property History
| Date | Event | Price | Change | Sq Ft Price |
|---|---|---|---|---|
| 11/18/2024 11/18/24 | Sold | $617,000 | +3.7% | $266 / Sq Ft |
| 10/21/2024 10/21/24 | Pending | -- | -- | -- |
| 10/11/2024 10/11/24 | For Sale | $594,900 | -- | $257 / Sq Ft |
Tax History Compared to Growth
Tax History
| Year | Tax Paid | Tax Assessment Tax Assessment Total Assessment is a certain percentage of the fair market value that is determined by local assessors to be the total taxable value of land and additions on the property. | Land | Improvement |
|---|---|---|---|---|
| 2024 | $3,729 | $248,200 | $0 | $0 |
| 2023 | $3,553 | $187,500 | $0 | $0 |
| 2022 | $4,723 | $176,100 | $0 | $0 |
| 2021 | $4,582 | $173,900 | $0 | $0 |
| 2019 | $4,446 | $180,530 | $0 | $0 |
| 2018 | $3,041 | $172,230 | $0 | $0 |
| 2017 | $2,123 | $35,200 | $0 | $0 |
| 2016 | $3,978 | $162,000 | $0 | $0 |
| 2015 | $12,731 | $149,680 | $0 | $0 |
| 2013 | $12,334 | $128,910 | $0 | $0 |
| 2012 | -- | $120,450 | $35,200 | $85,250 |
Agents Affiliated with this Home
-
Christopher Courtney

Seller's Agent in 2024
Christopher Courtney
Remerica Hometown
(734) 216-9333
20 in this area
80 Total Sales
-
Terri O'Brien

Buyer's Agent in 2024
Terri O'Brien
Century 21 Curran & Oberski
(248) 390-9555
8 in this area
139 Total Sales
Map
Source: Realcomp
MLS Number: 20240077152
APN: 78-053-01-0407-000
- 9602 Baywood Dr
- 9195 N Canton Center Rd
- 11630 McClumpha Rd
- 44750 Erin Dr Unit 40
- 44703 Erin Dr
- 44571 Clare Blvd
- 44947 Partridge Dr
- 8820 N Canton Center Rd
- 1199 S Sheldon Rd Unit N100
- 46671 Barrington Ct
- 46833 Marisa Ct
- 1416 Palmer St
- 44800 Joy Rd
- 12260 High Meadow Ct
- 9044 N Sheldon Rd
- 840 Beech Ct
- 9078 Brookline Ave
- 9405 Northern Ave
- 1338 S Harvey St
- 9030 Northampton Dr
