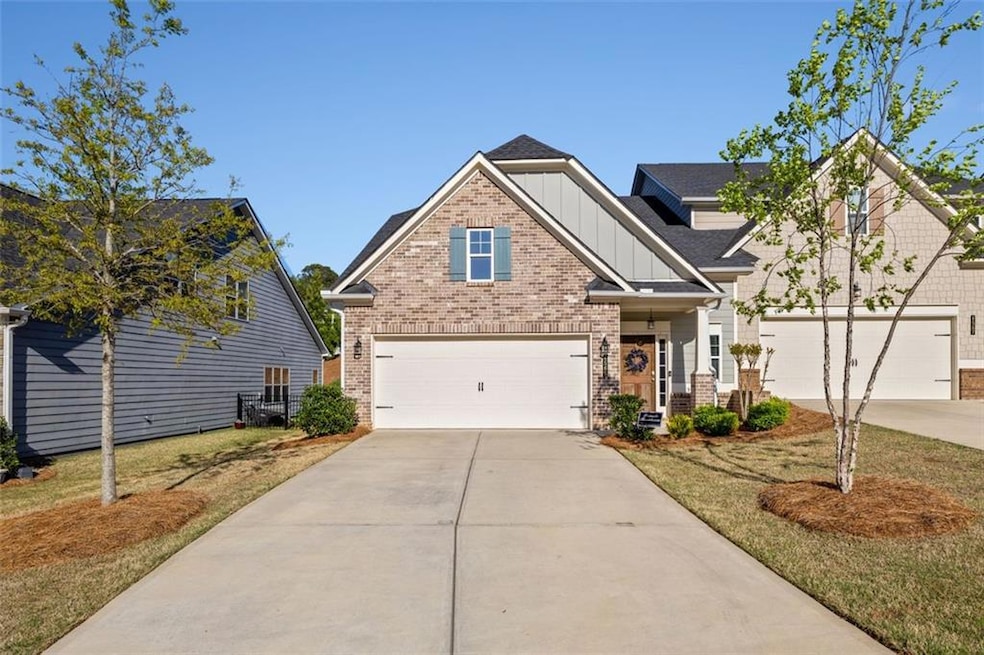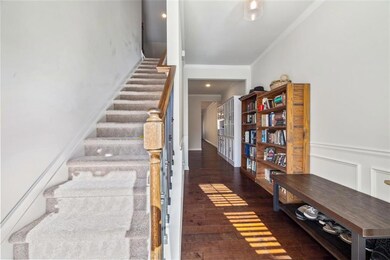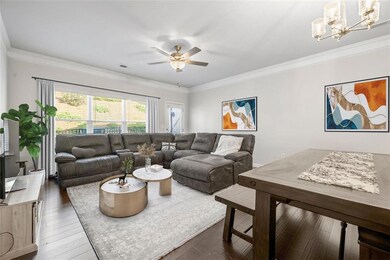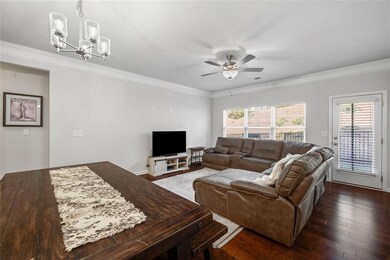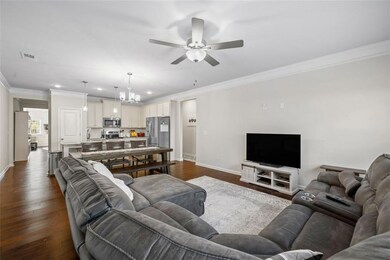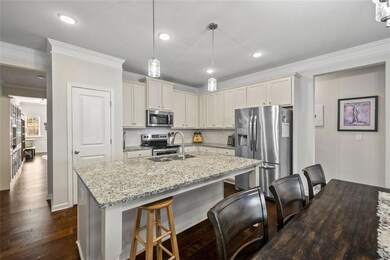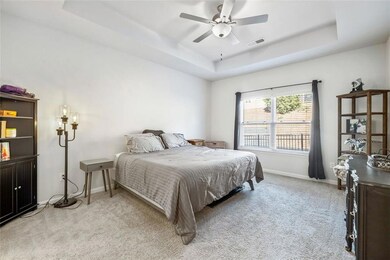
$365,000
- 4 Beds
- 3.5 Baths
- 1,776 Sq Ft
- 1960 Dakota Dr NW
- Acworth, GA
This lovely 3-level townhome home features four bedrooms, 3.5 bathrooms, and a 2-car garage. The floor plan is a warm, inviting atmosphere you will love to call home. The family room is open to the dining room. The kitchen boasts a beautiful tile backsplash, a pantry, and bright lighting for your cooking enjoyment! Deck and patio for outdoor enjoyment and entertainment. Upstairs: The primary
Donna Mungin BHGRE Metro Brokers
