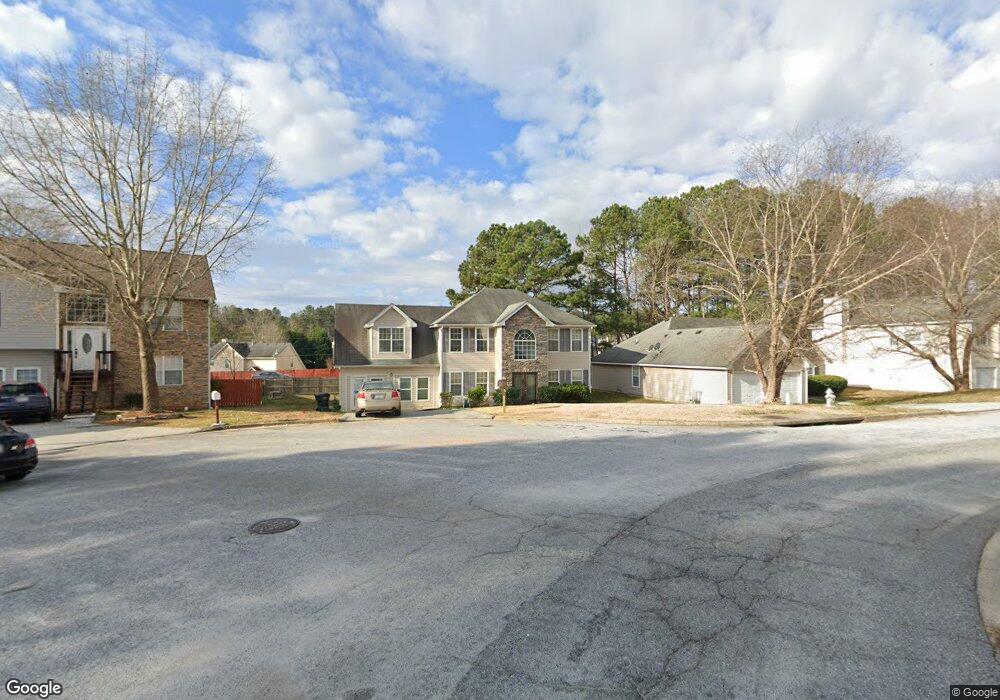4565 Millenium View Ct SW Snellville, GA 30039
Estimated Value: $346,286 - $412,000
4
Beds
3
Baths
2,342
Sq Ft
$157/Sq Ft
Est. Value
About This Home
This home is located at 4565 Millenium View Ct SW, Snellville, GA 30039 and is currently estimated at $366,822, approximately $156 per square foot. 4565 Millenium View Ct SW is a home located in Gwinnett County with nearby schools including Rosebud Elementary School, Grace Snell Middle School, and South Gwinnett High School.
Ownership History
Date
Name
Owned For
Owner Type
Purchase Details
Closed on
Aug 21, 2023
Sold by
Bsfr Trs I Llc
Bought by
Bsfr 1 Owner 1 Lp
Current Estimated Value
Purchase Details
Closed on
Apr 19, 2023
Sold by
Bsfr I Owner I Lp
Bought by
Bsfr Trs I Llc
Purchase Details
Closed on
Jun 21, 2022
Sold by
Downey Shanelle A
Bought by
Bsfr I Owner I Lp
Purchase Details
Closed on
May 2, 2002
Sold by
Millennium Residential Inc
Bought by
Day Michelle A
Home Financials for this Owner
Home Financials are based on the most recent Mortgage that was taken out on this home.
Original Mortgage
$144,333
Interest Rate
6.92%
Mortgage Type
FHA
Create a Home Valuation Report for This Property
The Home Valuation Report is an in-depth analysis detailing your home's value as well as a comparison with similar homes in the area
Home Values in the Area
Average Home Value in this Area
Purchase History
| Date | Buyer | Sale Price | Title Company |
|---|---|---|---|
| Bsfr 1 Owner 1 Lp | -- | -- | |
| Bsfr Trs I Llc | -- | -- | |
| Bsfr I Owner I Lp | $370,000 | -- | |
| Day Michelle A | $146,700 | -- |
Source: Public Records
Mortgage History
| Date | Status | Borrower | Loan Amount |
|---|---|---|---|
| Previous Owner | Day Michelle A | $144,333 |
Source: Public Records
Tax History Compared to Growth
Tax History
| Year | Tax Paid | Tax Assessment Tax Assessment Total Assessment is a certain percentage of the fair market value that is determined by local assessors to be the total taxable value of land and additions on the property. | Land | Improvement |
|---|---|---|---|---|
| 2025 | $5,427 | $148,840 | $19,800 | $129,040 |
| 2024 | $5,681 | $149,920 | $19,800 | $130,120 |
| 2023 | $5,681 | $130,120 | $27,080 | $103,040 |
| 2022 | $4,799 | $126,040 | $20,000 | $106,040 |
| 2021 | $3,649 | $92,320 | $16,000 | $76,320 |
| 2020 | $3,348 | $83,480 | $14,000 | $69,480 |
| 2019 | $2,811 | $71,600 | $12,800 | $58,800 |
| 2018 | $2,691 | $68,200 | $11,200 | $57,000 |
| 2016 | $2,382 | $58,880 | $8,000 | $50,880 |
| 2015 | $1,820 | $42,360 | $8,000 | $34,360 |
| 2014 | $1,829 | $42,360 | $8,000 | $34,360 |
Source: Public Records
Map
Nearby Homes
- 4705 Duration Ct
- 5009 Duval Point Way SW
- 4810 Lenora Church Rd
- 3331 Metro Way
- 4680 Duval Point Way SW
- 4616 Lenora Church Rd
- 4567 Eon Ct
- 4596 Lenora Church Rd
- 3892 Rosebud Park Dr
- 4840 Heather Mill Trace
- 4738 Chafin Point Ct
- 0 Bryant Rd Unit 7646847
- 4656 Bryant Rd
- 3516 Iron Hearth Bend Unit 98C
- 3516 Iron Hearth Bend
- 3526 Iron Hearth Bend Unit 97C
- 3526 Iron Hearth Bend
- 316 Cedar Hollow Dr
- 3536 Iron Hearth Bend
- 4565 Millenium View Ct
- 4575 Millenium View Ct SW
- 4555 Millenium View Ct
- 4575 Millenium View Ct
- 4575 Millenium View Ct Unit 4575
- 4545 Millenium View Ct
- 4585 Millenium View Ct
- 4788 Score Ct
- 4560 Millenium View Ct
- 4595 Millenium View Ct
- 4595 Millenium View Ct SW
- 4535 Millenium View Ct
- 4798 Score Ct Unit 130
- 4798 Score Ct
- 4550 Millenium View Ct
- 4778 Score Ct
- 4605 Millenium View Ct SW
- 4605 Millenium View Ct
- 4540 Millenium View Ct
- 4525 Millenium View Ct
