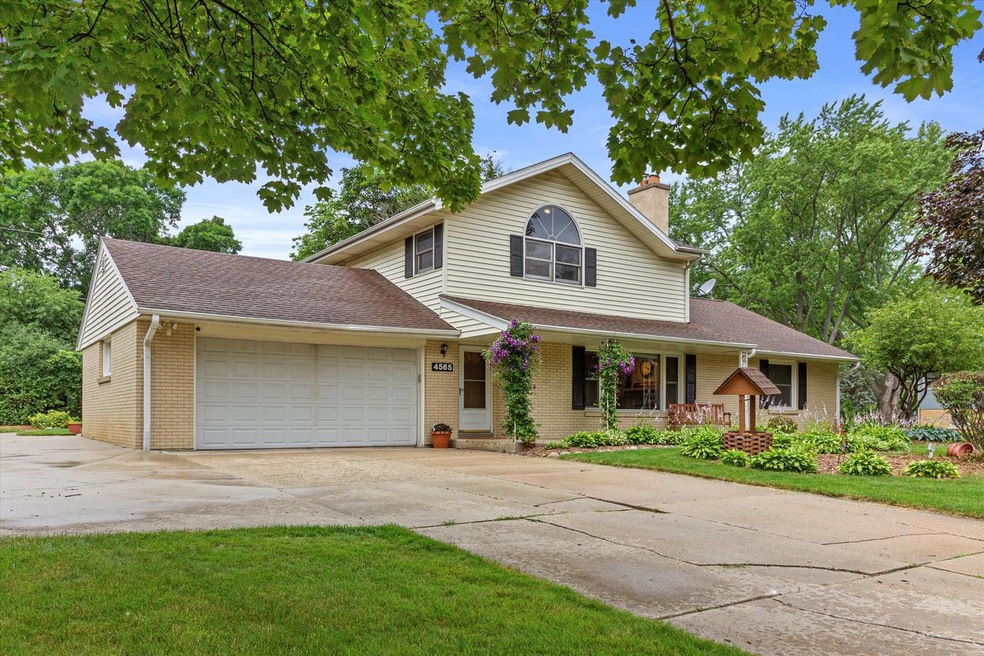
4565 N 134th St Brookfield, WI 53005
Estimated Value: $409,000 - $474,000
Highlights
- Main Floor Bedroom
- 2 Car Attached Garage
- Walk-In Closet
- Burleigh Elementary School Rated A
- Bathtub
- Patio
About This Home
As of September 2021Sought after colonial in Brookfield in the Elmbrook school district. Large eat-in kitchen with views of the back yard. Huge master bedroom with tons of natural light from 2 large transom windows - 1 faces east to catch the early morning sun - the other faces west to capture beautiful sunsets. Tub, separate shower stall and 2 sink vanity complete the ensuite. Spacious walk-in closet gives plenty of room for all of your belongings. 2 bedrooms on main offer original HWF. Basement has finished rec room, exercise room and a bonus room for office or relaxing. Yard and patio are ideal for entertaining or plenty of room for kids to play.
Last Agent to Sell the Property
Scott Teschendorf
RE/MAX Service First License #66017-94 Listed on: 07/11/2021
Last Buyer's Agent
Stacie Lee Purko
Keller Williams Realty-Milwaukee Southwest License #64117-94
Home Details
Home Type
- Single Family
Est. Annual Taxes
- $4,685
Year Built
- Built in 1953
Lot Details
- 0.46 Acre Lot
Parking
- 2 Car Attached Garage
- Garage Door Opener
Home Design
- Brick Exterior Construction
Interior Spaces
- 2,605 Sq Ft Home
- 2-Story Property
Kitchen
- Range
- Microwave
- Dishwasher
- Disposal
Bedrooms and Bathrooms
- 3 Bedrooms
- Main Floor Bedroom
- Primary Bedroom Upstairs
- En-Suite Primary Bedroom
- Walk-In Closet
- 2 Full Bathrooms
- Bathtub
- Walk-in Shower
Laundry
- Dryer
- Washer
Finished Basement
- Basement Fills Entire Space Under The House
- Sump Pump
Outdoor Features
- Patio
- Shed
Utilities
- Forced Air Heating and Cooling System
- Heating System Uses Natural Gas
- High Speed Internet
Listing and Financial Details
- Exclusions: Antique water pump in the front yard garden
Ownership History
Purchase Details
Home Financials for this Owner
Home Financials are based on the most recent Mortgage that was taken out on this home.Purchase Details
Purchase Details
Home Financials for this Owner
Home Financials are based on the most recent Mortgage that was taken out on this home.Similar Homes in the area
Home Values in the Area
Average Home Value in this Area
Purchase History
| Date | Buyer | Sale Price | Title Company |
|---|---|---|---|
| Gatson Latonya | $385,000 | None Available | |
| Letourneau Krista M | $125,000 | -- | |
| Letourneau Andrew F | $170,000 | -- |
Mortgage History
| Date | Status | Borrower | Loan Amount |
|---|---|---|---|
| Open | Gatson Latonya | $368,589 | |
| Previous Owner | Letourneau Krista M | $185,000 | |
| Previous Owner | Letourneau Krista M | $170,000 | |
| Previous Owner | Letoumeau Krista M | $90,000 | |
| Previous Owner | Letourneau Krista M | $174,500 | |
| Previous Owner | Letourneau Andrew F | $178,000 | |
| Previous Owner | Letourneau Andrew F | $161,500 |
Property History
| Date | Event | Price | Change | Sq Ft Price |
|---|---|---|---|---|
| 09/07/2021 09/07/21 | Sold | $385,000 | 0.0% | $148 / Sq Ft |
| 07/24/2021 07/24/21 | Pending | -- | -- | -- |
| 07/11/2021 07/11/21 | For Sale | $385,000 | -- | $148 / Sq Ft |
Tax History Compared to Growth
Tax History
| Year | Tax Paid | Tax Assessment Tax Assessment Total Assessment is a certain percentage of the fair market value that is determined by local assessors to be the total taxable value of land and additions on the property. | Land | Improvement |
|---|---|---|---|---|
| 2024 | $5,223 | $377,000 | $115,000 | $262,000 |
| 2023 | $5,033 | $377,000 | $115,000 | $262,000 |
| 2022 | $5,375 | $310,600 | $110,000 | $200,600 |
| 2021 | $4,474 | $300,500 | $110,000 | $190,500 |
| 2020 | $4,685 | $300,500 | $110,000 | $190,500 |
| 2019 | $4,494 | $300,500 | $110,000 | $190,500 |
| 2018 | $4,257 | $276,900 | $110,000 | $166,900 |
| 2017 | $4,954 | $276,900 | $110,000 | $166,900 |
| 2016 | $4,330 | $276,900 | $110,000 | $166,900 |
| 2015 | $4,310 | $276,900 | $110,000 | $166,900 |
| 2014 | $4,471 | $276,900 | $110,000 | $166,900 |
| 2013 | $4,471 | $276,900 | $110,000 | $166,900 |
Agents Affiliated with this Home
-
S
Seller's Agent in 2021
Scott Teschendorf
RE/MAX
-
S
Buyer's Agent in 2021
Stacie Lee Purko
Keller Williams Realty-Milwaukee Southwest
Map
Source: Metro MLS
MLS Number: 1752324
APN: BRC-1010-112
- 4635 N 127th St
- 4609 N 126th St
- 13024 W Fairmount Ave
- N48W14336 Hampton Rd
- 4957 N 127th St
- 4545 N 144th St
- W143N4918 Brook Falls Dr
- Lt7-8 Lucille Ln
- W144N4809 Stone Dr Unit 4809
- 12626 W Lancaster Ave
- 4645 N 148th St
- 3875 Westwood Ct
- 15420 Elmbrook Way
- 14775 Hyland Dr
- N48W15436 Aster Ct
- N48W15452 Aster Ct
- 3450 Fiebrantz Dr
- 4323 Glenway St
- 4305 Glenway St
- W150N5334 Badger Dr
- 4565 N 134th St
- 4545 N 134th St
- 4585 N 134th St
- 4560 N 135th St
- 4540 N 135th St
- 4580 N 135th St
- 4540 N 134th St
- 4560 N 134th St
- 4525 N 134th St
- 4605 N 134th St
- 4520 N 135th St
- 4610 N 135th St
- 4520 N 134th St
- 4610 N 134th St
- 4565 N 135th St
- 4545 N 133rd St
- 4565 N 133rd St
- 4505 N 134th St
- 4625 N 134th St
- 4510 N 135th St
