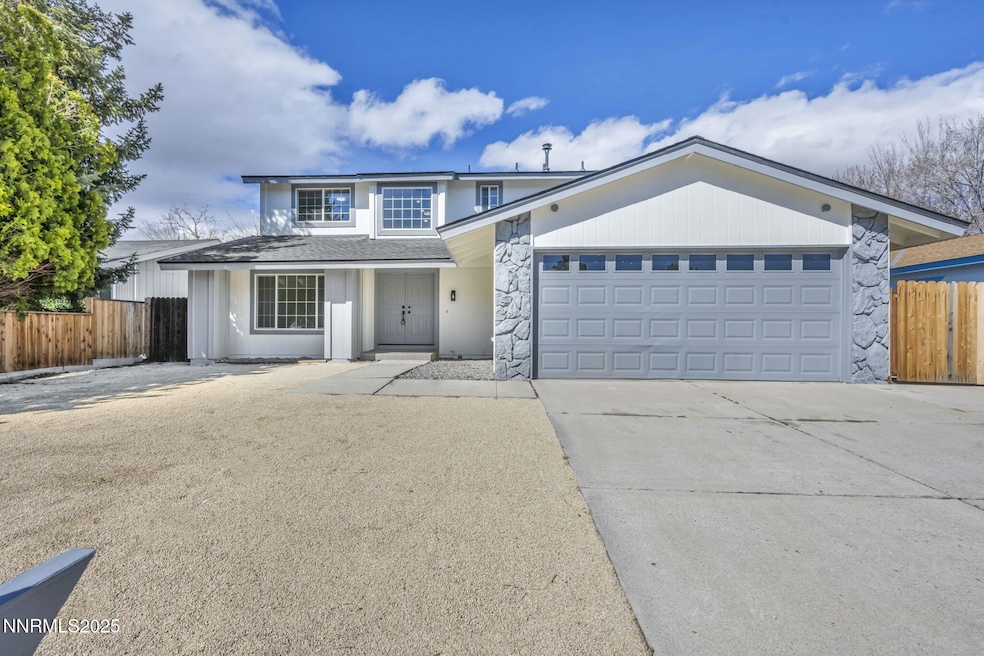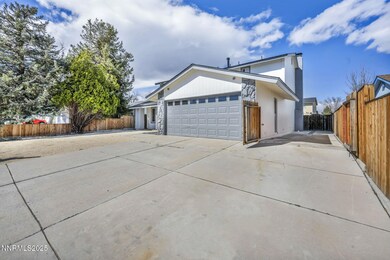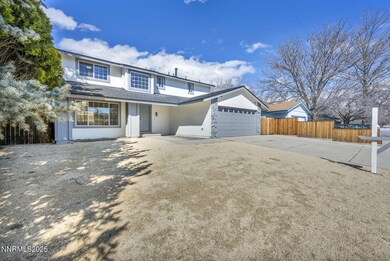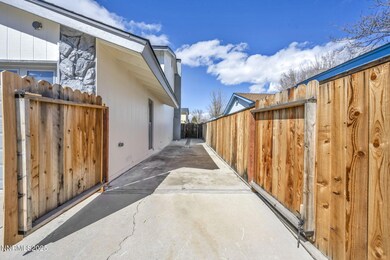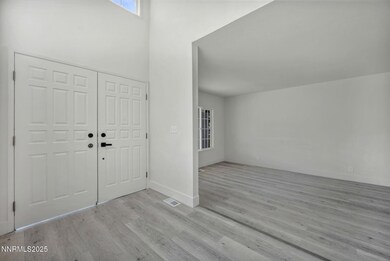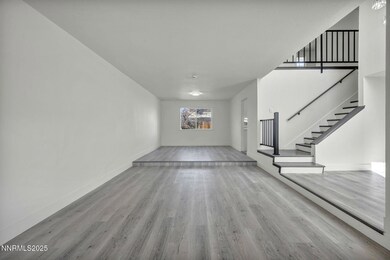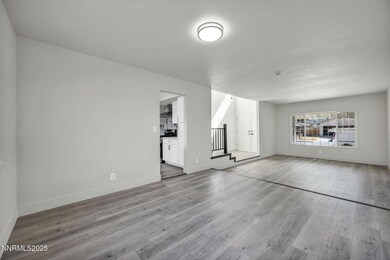
4565 Rio Encantado Ln Reno, NV 89502
Hidden Valley NeighborhoodHighlights
- RV Access or Parking
- Separate Formal Living Room
- 2 Car Attached Garage
- Mountain View
- No HOA
- Double Pane Windows
About This Home
As of July 2025This beautifully updated home offers modern comfort and stylish upgrades throughout. Featuring custom interior and exterior paint, creating a bright and inviting atmosphere. Enjoy the peace of mind that comes with an updated roof, HVAC system, and vinyl windows. The interior features updated carpet and doors throughout, a beautifully renovated kitchen featuring quartz countertops, an undermount sink, full ceramic backsplash, updated cabinets, and stainless-steel appliances that stay with the home!, Elegant light fixtures and updated baseboards flow throughout the home. Relax by the fireplace, showcasing stunning full surrounding ceramic tiles. Both bathrooms have been tastefully updated with new vanities, toilets, and full tile surrounds in the tub/shower. Enjoy the outdoor space with an uncovered deck, perfect for entertaining. A spacious garage and convenient RV parking provide ample space for vehicles and toys. Don't miss this opportunity!
Last Agent to Sell the Property
Ferrari-Lund R.E. Sparks License #S.66064 Listed on: 06/13/2025

Home Details
Home Type
- Single Family
Est. Annual Taxes
- $1,863
Year Built
- Built in 1978
Lot Details
- 6,970 Sq Ft Lot
- Dog Run
- Back Yard Fenced
- Landscaped
- Level Lot
- Property is zoned SF8
Parking
- 2 Car Attached Garage
- RV Access or Parking
Home Design
- Pitched Roof
- Shingle Roof
- Composition Roof
- Wood Siding
- Stick Built Home
Interior Spaces
- 2,212 Sq Ft Home
- 2-Story Property
- Double Pane Windows
- Family Room with Fireplace
- Separate Formal Living Room
- Mountain Views
- Crawl Space
- Fire and Smoke Detector
Kitchen
- Breakfast Bar
- Gas Oven
- Gas Range
- Microwave
- Dishwasher
- Disposal
Flooring
- Carpet
- Laminate
Bedrooms and Bathrooms
- 4 Bedrooms
- Primary Bathroom includes a Walk-In Shower
Laundry
- Laundry in Hall
- Laundry Cabinets
Schools
- Dodson Elementary School
- Pine Middle School
- Wooster High School
Utilities
- Refrigerated Cooling System
- Forced Air Heating and Cooling System
- Heating System Uses Natural Gas
- Gas Water Heater
- Internet Available
- Phone Available
- Cable TV Available
Community Details
- No Home Owners Association
- Reno Community
- Donner Springs 2C 3 Subdivision
Listing and Financial Details
- Assessor Parcel Number 021-414-04
Ownership History
Purchase Details
Home Financials for this Owner
Home Financials are based on the most recent Mortgage that was taken out on this home.Purchase Details
Purchase Details
Home Financials for this Owner
Home Financials are based on the most recent Mortgage that was taken out on this home.Purchase Details
Home Financials for this Owner
Home Financials are based on the most recent Mortgage that was taken out on this home.Purchase Details
Purchase Details
Home Financials for this Owner
Home Financials are based on the most recent Mortgage that was taken out on this home.Purchase Details
Home Financials for this Owner
Home Financials are based on the most recent Mortgage that was taken out on this home.Similar Homes in Reno, NV
Home Values in the Area
Average Home Value in this Area
Purchase History
| Date | Type | Sale Price | Title Company |
|---|---|---|---|
| Bargain Sale Deed | $615,000 | First American Title | |
| Deed | -- | None Listed On Document | |
| Deed | -- | None Listed On Document | |
| Deed | -- | First American Title | |
| Bargain Sale Deed | $410,000 | First American Title | |
| Interfamily Deed Transfer | -- | -- | |
| Interfamily Deed Transfer | -- | Founders Title Co | |
| Interfamily Deed Transfer | -- | Founders Title Co | |
| Bargain Sale Deed | $160,000 | Founders Title Co |
Mortgage History
| Date | Status | Loan Amount | Loan Type |
|---|---|---|---|
| Open | $461,250 | New Conventional | |
| Previous Owner | $287,000 | Construction | |
| Previous Owner | $108,000 | No Value Available |
Property History
| Date | Event | Price | Change | Sq Ft Price |
|---|---|---|---|---|
| 07/10/2025 07/10/25 | Sold | $615,000 | -0.8% | $278 / Sq Ft |
| 06/13/2025 06/13/25 | For Sale | $620,000 | +51.2% | $280 / Sq Ft |
| 10/30/2024 10/30/24 | Sold | $410,000 | -8.9% | $185 / Sq Ft |
| 09/05/2024 09/05/24 | Pending | -- | -- | -- |
| 08/28/2024 08/28/24 | Price Changed | $449,900 | -7.2% | $203 / Sq Ft |
| 08/06/2024 08/06/24 | Price Changed | $485,000 | -4.9% | $219 / Sq Ft |
| 07/08/2024 07/08/24 | For Sale | $510,000 | -- | $231 / Sq Ft |
Tax History Compared to Growth
Tax History
| Year | Tax Paid | Tax Assessment Tax Assessment Total Assessment is a certain percentage of the fair market value that is determined by local assessors to be the total taxable value of land and additions on the property. | Land | Improvement |
|---|---|---|---|---|
| 2025 | $1,863 | $71,920 | $37,135 | $34,785 |
| 2024 | $1,863 | $68,602 | $32,550 | $36,052 |
| 2023 | $1,313 | $69,253 | $34,230 | $35,023 |
| 2022 | $1,756 | $58,270 | $28,420 | $29,850 |
| 2021 | $1,705 | $50,999 | $20,650 | $30,349 |
| 2020 | $1,655 | $51,692 | $20,650 | $31,042 |
| 2019 | $1,609 | $51,500 | $20,965 | $30,535 |
| 2018 | $1,563 | $45,246 | $14,805 | $30,441 |
| 2017 | $1,518 | $44,863 | $13,860 | $31,003 |
| 2016 | $1,479 | $43,508 | $11,340 | $32,168 |
| 2015 | $1,476 | $42,722 | $10,115 | $32,607 |
| 2014 | $1,431 | $40,519 | $8,890 | $31,629 |
| 2013 | -- | $37,842 | $6,300 | $31,542 |
Agents Affiliated with this Home
-
Alex Militante

Seller's Agent in 2025
Alex Militante
Ferrari-Lund R.E. Sparks
(775) 544-2855
5 in this area
133 Total Sales
-
David Johnson

Buyer's Agent in 2025
David Johnson
Sierra Sotheby's Intl. Realty
(775) 863-8880
2 in this area
50 Total Sales
-
Sandra Grider

Seller's Agent in 2024
Sandra Grider
RE/MAX
(775) 745-3971
1 in this area
50 Total Sales
Map
Source: Northern Nevada Regional MLS
MLS Number: 250051508
APN: 021-414-04
- 320 Lucky Ln
- 4225 Mira Loma Dr
- 4550 Noche Ln
- 219 Lucky Ln
- 60 Lucky Ln
- 215 Lucky Ln
- 65 Lucky Ln
- 227 Lucky Ln
- 4415 Leche Way
- 4130 Snowshoe Ln
- 4525 Dos Rios Ct
- 2960 Santa Ana Dr
- 4385 Valdez Way
- 4078 Snowshoe Ln
- 4066 Snowshoe Ln
- 4211 Houston Dr
- 4318 Leeward Ln
- 4210 Bismarck Dr
- 4315 Leeward Ln
- 4325 Leeward Ln Unit 1
