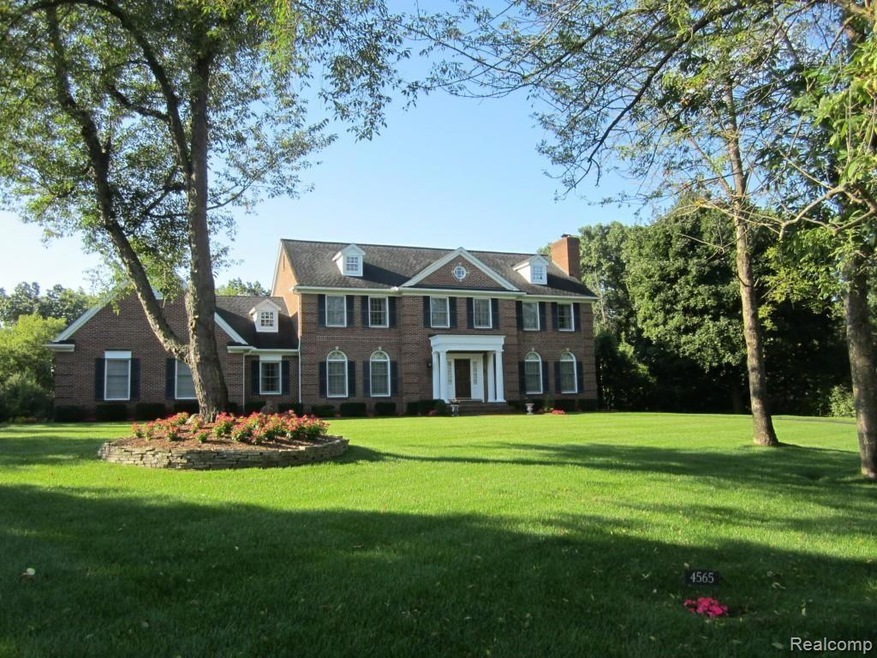
$550,000
- 4 Beds
- 4 Baths
- 2,803 Sq Ft
- 295 Oakbridge Dr
- Rochester, MI
This beautifully maintained property offers a combination of comfort, quality, and location. Professionally landscaped grounds provide stunning curb appeal and a welcoming outdoor environment, complemented by a durable composite deck ideal for relaxing or entertaining. The home features premium James Harding siding and Anderson windows, ensuring both style and energy efficiency. Recent mechanical
Jeff Glover KW Professionals
